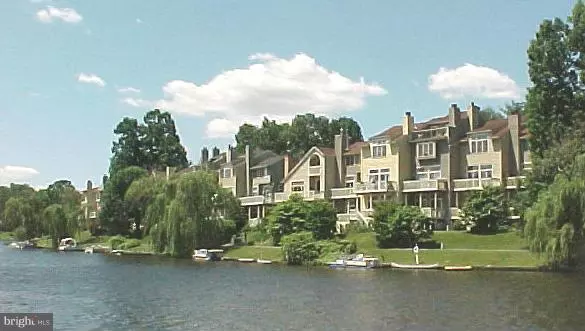$752,000
$749,000
0.4%For more information regarding the value of a property, please contact us for a free consultation.
11125 LAKE CHAPEL LN Reston, VA 20191
3 Beds
4 Baths
2,790 SqFt
Key Details
Sold Price $752,000
Property Type Townhouse
Sub Type Interior Row/Townhouse
Listing Status Sold
Purchase Type For Sale
Square Footage 2,790 sqft
Price per Sqft $269
Subdivision Reston
MLS Listing ID 1001788043
Sold Date 05/17/17
Style Traditional
Bedrooms 3
Full Baths 3
Half Baths 1
HOA Fees $133/mo
HOA Y/N Y
Abv Grd Liv Area 1,990
Originating Board MRIS
Year Built 1981
Annual Tax Amount $7,777
Tax Year 2016
Lot Size 1,805 Sqft
Acres 0.04
Property Description
Stunning, WATERFRONT, Rarely available 4 level Townhouse on Lake Audubon. Panoramic views from all levels! Chef''s Kitchen w/granite countertops, upg.cab & ss appl, 3 decks, 2 FP's. Finished 4th level w/huge deck overlooking lake - perfect for entertaining and relaxing. Close to Silver Line Metro, RTC & Dulles Toll Rd. Pontoon Boat conveys. 1 hour notice for showing. Open house on 3/26, 1-4.
Location
State VA
County Fairfax
Zoning 372
Rooms
Other Rooms Living Room, Dining Room, Primary Bedroom, Bedroom 2, Bedroom 3, Kitchen, Game Room, Den
Basement Outside Entrance, Daylight, Full, Fully Finished, Heated, Improved, Walkout Level
Interior
Interior Features Kitchen - Gourmet, Breakfast Area, Kitchen - Table Space, Dining Area, Kitchen - Eat-In, Primary Bath(s), Built-Ins, Upgraded Countertops, Wood Floors, Floor Plan - Open
Hot Water Electric
Heating Forced Air
Cooling Central A/C
Fireplaces Number 2
Fireplaces Type Mantel(s)
Equipment Dishwasher, Disposal, Dryer, Extra Refrigerator/Freezer, Icemaker, Microwave, Oven/Range - Gas, Refrigerator, Six Burner Stove, Washer
Fireplace Y
Appliance Dishwasher, Disposal, Dryer, Extra Refrigerator/Freezer, Icemaker, Microwave, Oven/Range - Gas, Refrigerator, Six Burner Stove, Washer
Heat Source Natural Gas
Exterior
Parking Features Garage - Front Entry
Amenities Available Basketball Courts, Bike Trail, Common Grounds, Jog/Walk Path, Lake, Pier/Dock, Pool - Outdoor, Swimming Pool, Tennis Courts, Tot Lots/Playground, Community Center
Waterfront Description None
View Y/N Y
Water Access Y
View Water
Roof Type Composite,Asphalt
Accessibility None
Garage N
Private Pool N
Building
Story 3+
Sewer Public Sewer
Water Public
Architectural Style Traditional
Level or Stories 3+
Additional Building Above Grade, Below Grade
New Construction N
Schools
Elementary Schools Terraset
Middle Schools Hughes
High Schools South Lakes
School District Fairfax County Public Schools
Others
HOA Fee Include Lawn Care Front,Lawn Care Rear,Snow Removal,Trash
Senior Community No
Tax ID 27-1-7-2B-39
Ownership Fee Simple
Special Listing Condition Standard
Read Less
Want to know what your home might be worth? Contact us for a FREE valuation!

Our team is ready to help you sell your home for the highest possible price ASAP

Bought with Jay Ryan Lindsey • RE/MAX Preferred Prop., Inc.






