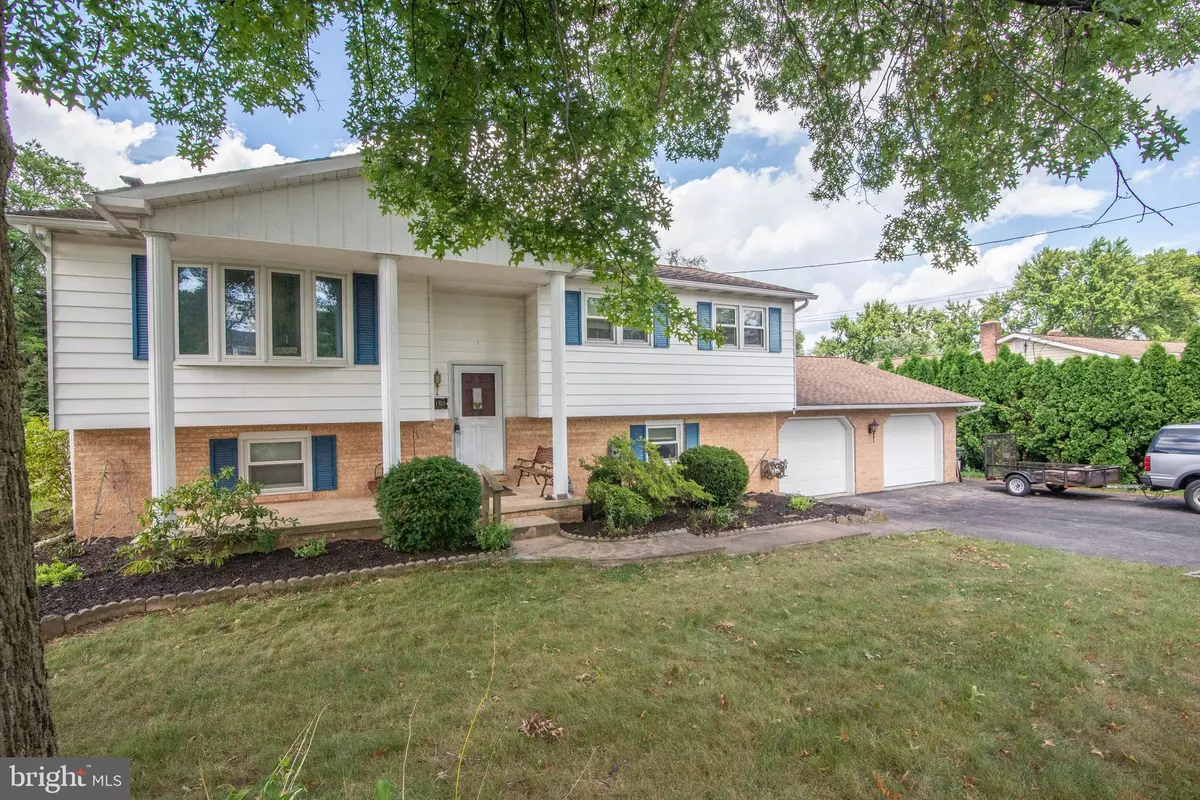$295,000
$329,900
10.6%For more information regarding the value of a property, please contact us for a free consultation.
2143 HUNTINGTON RD Dover, PA 17315
4 Beds
2 Baths
2,772 SqFt
Key Details
Sold Price $295,000
Property Type Single Family Home
Sub Type Detached
Listing Status Sold
Purchase Type For Sale
Square Footage 2,772 sqft
Price per Sqft $106
Subdivision Andover
MLS Listing ID PAYK2046796
Sold Date 10/20/23
Style Colonial
Bedrooms 4
Full Baths 2
HOA Y/N N
Abv Grd Liv Area 1,402
Originating Board BRIGHT
Year Built 1965
Annual Tax Amount $5,307
Tax Year 2022
Lot Size 1.040 Acres
Acres 1.04
Property Description
If you are looking for a home that is centrally located to Harrisburg, Lancaster, Gettysburg, and Baltimore, you have found it! Also close to schools, shopping, medical facilities, and houses of worship, this house backs up to a farm and has a park-like backyard. All this convenience, and yet it sits in a quiet neighborhood. You'll see many custom features that you just won't see in every home. You'll have to see it to understand. The large pool (18x40 oval) is wonderful in the summer. It has a built-in seat with a custom stone wall behind it. It's a great place to entertain! The hot tub in the lower sunroom will warm you in winter and on crisp fall evenings. You will enjoy three sheds/outbuildings, a dog pen, and an already laid-out garden. The 24'x28' double garage easily parks two cars, plus in the back of the garage, there is a built-in workshop. The extra large driveway includes a basketball hoop. The double sunroom houses the hot tub on the lower level and a place upstairs for either a dinette or breakfast area. It overlooks the backyard and pool area. Come see your new home today! The owners are flexible on price and will be open to offers below the asking price due to the updates needed on the interior.
Location
State PA
County York
Area Dover Twp (15224)
Zoning RESIDENTIAL
Rooms
Other Rooms Living Room, Bedroom 2, Bedroom 3, Bedroom 4, Kitchen, Family Room, Bedroom 1
Basement Walkout Level, Fully Finished
Main Level Bedrooms 4
Interior
Interior Features Floor Plan - Traditional
Hot Water Natural Gas
Heating Central
Cooling Central A/C
Flooring Carpet, Hardwood
Fireplaces Number 1
Fireplaces Type Flue for Stove
Equipment Dishwasher, Microwave, Refrigerator, Stove
Fireplace Y
Appliance Dishwasher, Microwave, Refrigerator, Stove
Heat Source Natural Gas
Exterior
Parking Features Additional Storage Area, Garage - Rear Entry
Garage Spaces 5.0
Fence Other
Pool In Ground, Solar Heated
Water Access N
Roof Type Asphalt,Shingle
Accessibility None
Attached Garage 2
Total Parking Spaces 5
Garage Y
Building
Lot Description Backs to Trees
Story 1.5
Foundation Other
Sewer Public Sewer
Water Public
Architectural Style Colonial
Level or Stories 1.5
Additional Building Above Grade, Below Grade
New Construction N
Schools
School District Dover Area
Others
Pets Allowed Y
Senior Community No
Tax ID 24-000-08-0043-00-00000
Ownership Fee Simple
SqFt Source Assessor
Acceptable Financing Cash, Conventional, FHA, USDA, VA
Listing Terms Cash, Conventional, FHA, USDA, VA
Financing Cash,Conventional,FHA,USDA,VA
Special Listing Condition Standard
Pets Allowed No Pet Restrictions
Read Less
Want to know what your home might be worth? Contact us for a FREE valuation!

Our team is ready to help you sell your home for the highest possible price ASAP

Bought with Lisa Roemer • Iron Valley Real Estate of York County






