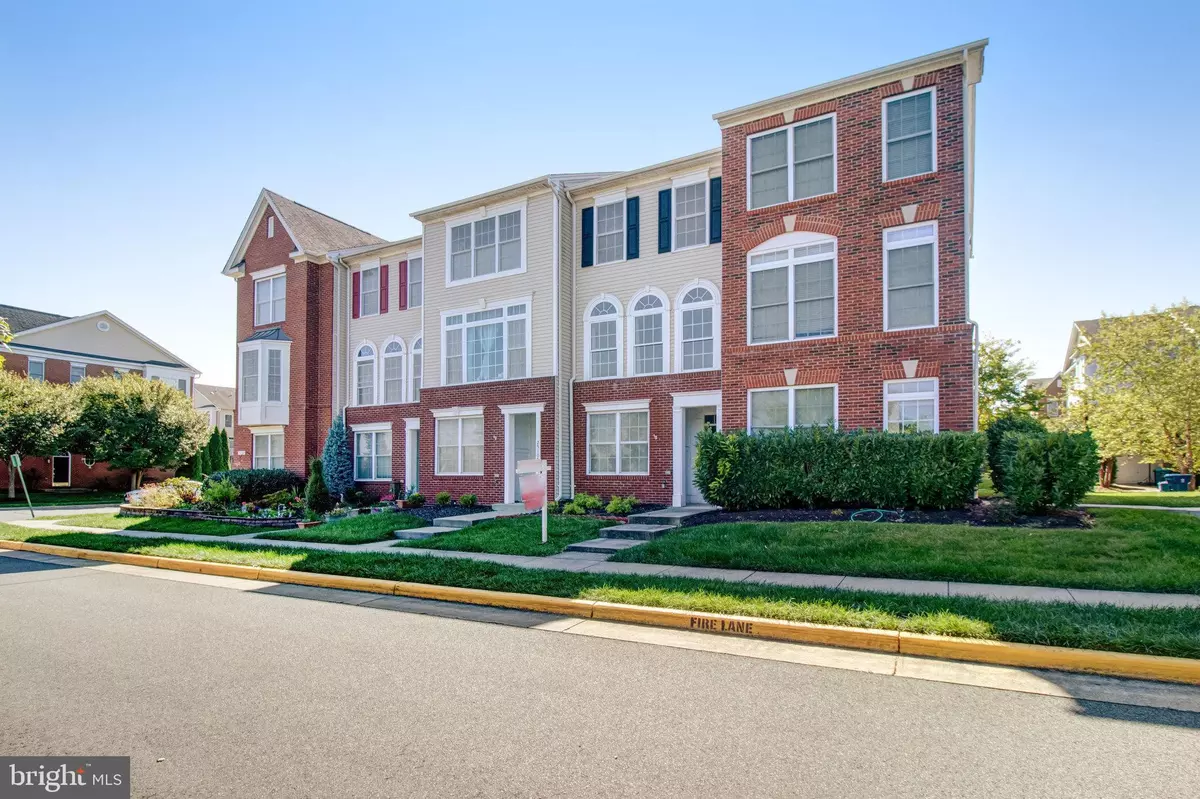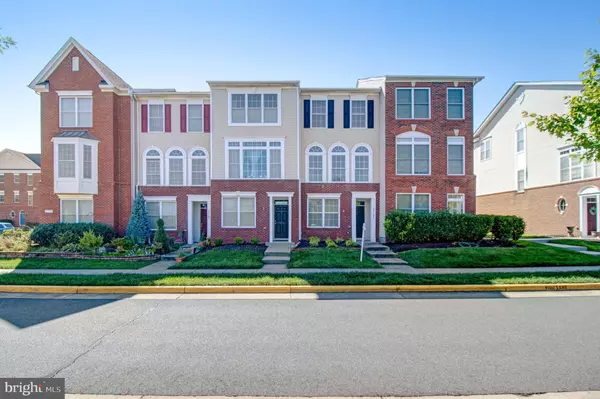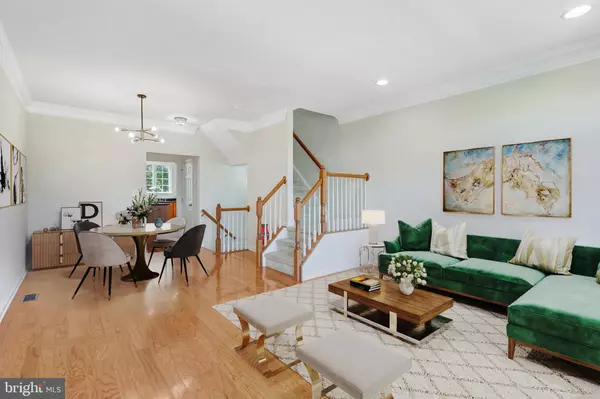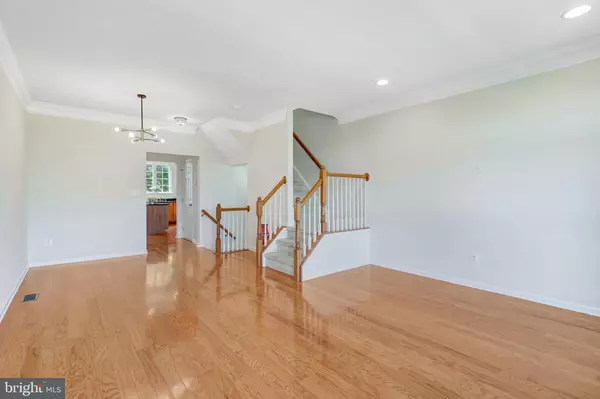$545,000
$520,000
4.8%For more information regarding the value of a property, please contact us for a free consultation.
25103 GUNNERY SQ Chantilly, VA 20152
3 Beds
4 Baths
1,650 SqFt
Key Details
Sold Price $545,000
Property Type Townhouse
Sub Type Interior Row/Townhouse
Listing Status Sold
Purchase Type For Sale
Square Footage 1,650 sqft
Price per Sqft $330
Subdivision South Riding
MLS Listing ID VALO2058534
Sold Date 10/26/23
Style Other
Bedrooms 3
Full Baths 3
Half Baths 1
HOA Fees $104/mo
HOA Y/N Y
Abv Grd Liv Area 1,650
Originating Board BRIGHT
Year Built 2010
Annual Tax Amount $4,107
Tax Year 2023
Lot Size 1,742 Sqft
Acres 0.04
Property Description
***Offer deadline is 9/30/2023 at 8:00 PM ***Great opportunity to own a sun-filled 3 level (3BR and 3.5BA) Toll Brother built Townhouse in the highly sought after South Riding community. Unlimited unassigned parking in front and one car garage with driveway in rear of home. Premier site! The open floor plan features a large kitchen with SS appliances, granite countertops, a pantry and room for a dining table. The dining and living room are perfect for entertaining and family gatherings. The powder room and laundry room are also conveniently located on the main level. The third level includes the owner's suite with an ample walk-in closet and a bathroom with double sinks and a tub/shower as well as an extra large second bedroom with en-suite. The third bedroom and third full bathroom are located on the entry level. Every bedroom has it's own bathroom! Original owner and rarely available. Enjoy all the amenities of the South Riding community including pools, tennis courts, playgrounds, etc. This home is conveniently located with easy access to Route 50, Route 28 and the Dulles Airport. Don't hesitate; this one will sell quickly! Walking distance of Dulles South Recreation and Community Center and the South Riding Market Center shops & restaurants.
Location
State VA
County Loudoun
Zoning PDH4
Rooms
Other Rooms Primary Bedroom, Bathroom 2, Bathroom 3
Basement Front Entrance
Interior
Hot Water Natural Gas
Cooling Central A/C
Flooring Hardwood, Carpet, Ceramic Tile
Fireplace N
Heat Source Natural Gas
Exterior
Parking Features Garage - Rear Entry
Garage Spaces 1.0
Amenities Available Bike Trail, Fitness Center, Tot Lots/Playground, Swimming Pool, Jog/Walk Path, Golf Course Membership Available, Pool - Outdoor, Tennis Courts
Water Access N
Roof Type Shingle
Accessibility 32\"+ wide Doors
Attached Garage 1
Total Parking Spaces 1
Garage Y
Building
Story 3
Foundation Slab
Sewer Public Septic, Public Sewer
Water Public
Architectural Style Other
Level or Stories 3
Additional Building Above Grade, Below Grade
New Construction N
Schools
School District Loudoun County Public Schools
Others
Pets Allowed Y
HOA Fee Include Snow Removal,Road Maintenance,Trash
Senior Community No
Tax ID 164175266000
Ownership Fee Simple
SqFt Source Assessor
Special Listing Condition Standard
Pets Allowed No Pet Restrictions
Read Less
Want to know what your home might be worth? Contact us for a FREE valuation!

Our team is ready to help you sell your home for the highest possible price ASAP

Bought with Jami F Dennis • RE/MAX Realty Centre, Inc.






