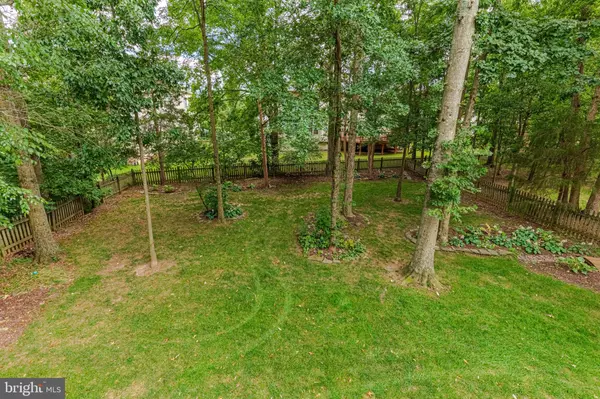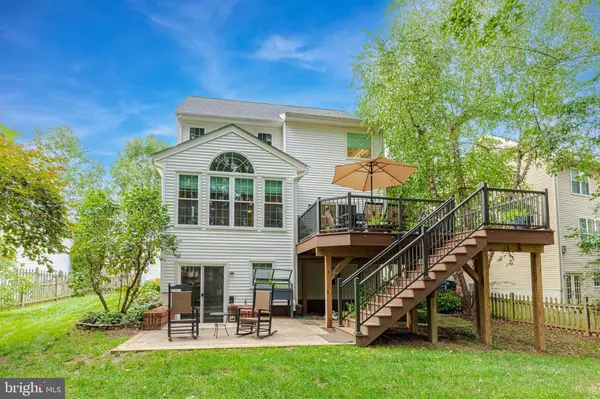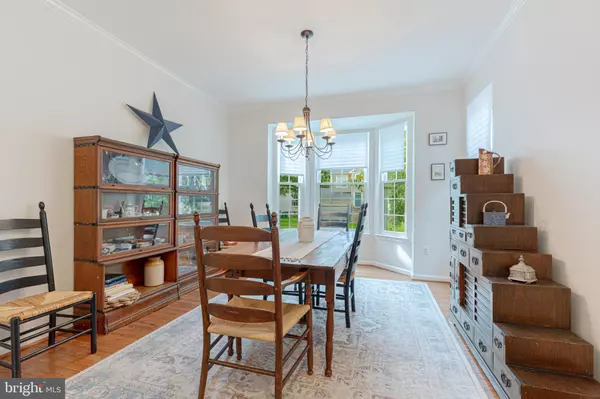$850,000
$799,990
6.3%For more information regarding the value of a property, please contact us for a free consultation.
26243 RACHEL HILL DR Chantilly, VA 20152
4 Beds
4 Baths
2,916 SqFt
Key Details
Sold Price $850,000
Property Type Single Family Home
Sub Type Detached
Listing Status Sold
Purchase Type For Sale
Square Footage 2,916 sqft
Price per Sqft $291
Subdivision South Riding
MLS Listing ID VALO2058662
Sold Date 10/27/23
Style Colonial
Bedrooms 4
Full Baths 3
Half Baths 1
HOA Fees $96/mo
HOA Y/N Y
Abv Grd Liv Area 2,069
Originating Board BRIGHT
Year Built 1999
Annual Tax Amount $6,646
Tax Year 2023
Lot Size 10,890 Sqft
Acres 0.25
Property Description
OPEN HOUSE FRIDAY 9/29 5:30 to 7:30. Welcome to your dream home! This meticulous single-family residence in sought after South Riding, complete with a two-car garage nestled on a picturesque, premium 1/4-acre lot adorned with lush trees. This property exudes both beauty and privacy! Step inside and prepare to be enchanted by the recent updates that set this home apart. In 2023 a the gleaming hardwood floors were refinished, elevating its allure. In 2022, a new roof, new windows, new exterior doors, and a newly installed HVAC condenser were added to the home. The deck was rebuilt and the hot water heater was replaced in 2020. In 2018, the stunning Kitchen received a beautiful renovation. The exterior was also revitalized with wood trim being wrapped and a new garage door installed within the past few years. The main level offers an open and inviting floor plan, perfect for hosting gatherings. Here, you'll discover a formal dining room, a cozy living room, a welcoming family room complete with a gas fireplace, and the heart of the home - the stunning kitchen -is a true haven for culinary enthusiasts. Equipped with modern appliances, a convenient breakfast bar, and elegant quartz countertops, this kitchen seamlessly flows to a spacious deck, an ideal spot for outdoor dining and relaxation. Venturing to the upper level, you'll find the primary bedroom, complete with an ensuite bathroom featuring a soaking tub, shower, and dual sink vanity. Three additional bedrooms share a beautifully appointed hall bathroom, while a dedicated laundry room adds to the home's convenience. The fully finished lower level beckons with walkout access to the patio and a level backyard enveloped by lush trees, ensuring your utmost privacy. This space includes a generous Rec Room and Game Room, a versatile Flex Room that can easily transform into a bedroom, den, or home office, a full bathroom, and ample storage space. With convenient proximity to schools, bustling shopping centers, quaint cafes, gourmet dining options, swimming pools, picturesque parks, athletic fields, and winding bike trails, this property and its community present an unparalleled lifestyle. The Dulles South Rec Center, major commuter routes, and the Dulles International Airport are mere moments from your doorstep, catering to your every necessity. This perfect property effortlessly combines luxury living with an unbeatable location, making it the ideal place to call 'home'!
Location
State VA
County Loudoun
Zoning PDH4
Direction Northwest
Rooms
Other Rooms Living Room, Dining Room, Primary Bedroom, Bedroom 2, Bedroom 3, Bedroom 4, Bedroom 5, Kitchen, Family Room, Foyer, Laundry, Recreation Room, Storage Room, Bathroom 2, Primary Bathroom
Basement Walkout Level, Outside Entrance, Interior Access, Full, Fully Finished
Interior
Interior Features Breakfast Area, Carpet, Crown Moldings, Dining Area, Family Room Off Kitchen, Floor Plan - Open, Formal/Separate Dining Room, Pantry, Primary Bath(s), Soaking Tub, Upgraded Countertops, Walk-in Closet(s), Wood Floors
Hot Water Natural Gas
Heating Forced Air
Cooling Central A/C
Flooring Carpet, Hardwood
Fireplaces Number 1
Equipment Built-In Microwave, Dishwasher, Disposal, Exhaust Fan, Icemaker, Refrigerator, Stainless Steel Appliances, Water Heater, Oven/Range - Gas
Furnishings No
Fireplace Y
Appliance Built-In Microwave, Dishwasher, Disposal, Exhaust Fan, Icemaker, Refrigerator, Stainless Steel Appliances, Water Heater, Oven/Range - Gas
Heat Source Natural Gas
Exterior
Parking Features Garage - Front Entry, Garage Door Opener
Garage Spaces 2.0
Fence Rear
Amenities Available Basketball Courts, Bike Trail, Club House, Common Grounds, Dog Park, Golf Club, Golf Course, Golf Course Membership Available, Jog/Walk Path, Meeting Room, Pier/Dock, Pool - Outdoor, Putting Green, Tennis Courts, Soccer Field, Tot Lots/Playground
Water Access N
Roof Type Composite
Accessibility None
Attached Garage 2
Total Parking Spaces 2
Garage Y
Building
Lot Description Backs to Trees, Premium, Rear Yard
Story 3
Foundation Slab
Sewer Public Sewer
Water Public
Architectural Style Colonial
Level or Stories 3
Additional Building Above Grade, Below Grade
Structure Type 9'+ Ceilings,Dry Wall
New Construction N
Schools
Elementary Schools Little River
Middle Schools J. Michael Lunsford
High Schools Freedom
School District Loudoun County Public Schools
Others
HOA Fee Include Common Area Maintenance,Management,Other,Pool(s),Reserve Funds,Snow Removal,Trash
Senior Community No
Tax ID 130103348000
Ownership Fee Simple
SqFt Source Assessor
Special Listing Condition Standard
Read Less
Want to know what your home might be worth? Contact us for a FREE valuation!

Our team is ready to help you sell your home for the highest possible price ASAP

Bought with yalcin zabun • Pearson Smith Realty LLC






