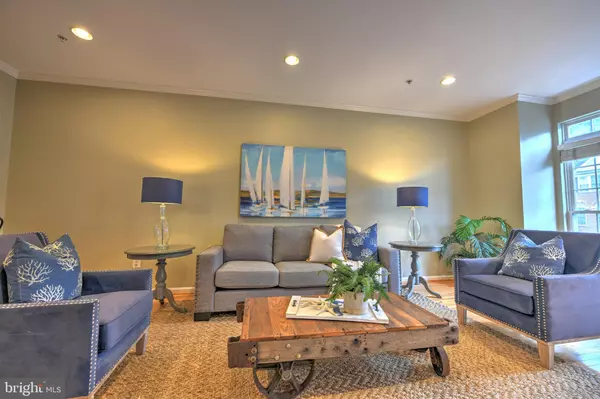$578,000
$565,000
2.3%For more information regarding the value of a property, please contact us for a free consultation.
1571 HALLWOOD CT Crofton, MD 21114
3 Beds
4 Baths
2,348 SqFt
Key Details
Sold Price $578,000
Property Type Townhouse
Sub Type Interior Row/Townhouse
Listing Status Sold
Purchase Type For Sale
Square Footage 2,348 sqft
Price per Sqft $246
Subdivision Crofton Manor
MLS Listing ID MDAA2069730
Sold Date 10/31/23
Style Colonial
Bedrooms 3
Full Baths 3
Half Baths 1
HOA Fees $100/mo
HOA Y/N Y
Abv Grd Liv Area 2,348
Originating Board BRIGHT
Year Built 2003
Annual Tax Amount $4,535
Tax Year 2022
Lot Size 2,000 Sqft
Acres 0.05
Property Description
Spectacular Brick 3 Level Townhome with Garage in coveted Crofton Manor. GET READY TO BE IMPRESSED!!
The Main living level has a completely UPDATED KITCHEN with stunning, custom cabinetry, gourmet stainless steel appliances, quartz counter tops and designer lighting fixtures. The kitchen is open to a dining AND a sitting area with a cozy fireplace or dine outdoors on the huge deck. There is a huge living room/ great room with plenty of space for family and guests to make new memories.
Upstairs is the primary bedroom retreat, with walk in closet and bathroom featuring a soaking tub and separate shower. Also, 2 more bedrooms with another full bath.
The Lower level is all above grade, which means plenty of light and sunshine...Large Bonus room could be an entry level 4th Bedroom or recreation room with another full bath, plus another bonus room ( workout, office , den) that opens to the patio and fenced yard. Also, there is a laundry and exit to the garage.
This home has MANY IMPORTANT UPDATES such as new HVAC, new Roof, new Washer and Dryer, new Hot Water Heater...all within the last 3 years!
You won't want to miss this one!
Location
State MD
County Anne Arundel
Zoning R5
Rooms
Other Rooms Office, Bonus Room
Interior
Interior Features Breakfast Area, Ceiling Fan(s), Entry Level Bedroom, Floor Plan - Open, Kitchen - Gourmet, Kitchen - Island, Recessed Lighting, Wood Floors
Hot Water Natural Gas
Heating Forced Air
Cooling Central A/C, Ceiling Fan(s)
Flooring Ceramic Tile, Hardwood, Carpet
Fireplaces Number 1
Fireplaces Type Gas/Propane, Mantel(s)
Equipment Built-In Microwave, Dishwasher, Disposal, Dryer, Energy Efficient Appliances, Exhaust Fan, Oven - Wall, Stainless Steel Appliances, Washer, Refrigerator, Water Heater - High-Efficiency, Cooktop - Down Draft
Fireplace Y
Appliance Built-In Microwave, Dishwasher, Disposal, Dryer, Energy Efficient Appliances, Exhaust Fan, Oven - Wall, Stainless Steel Appliances, Washer, Refrigerator, Water Heater - High-Efficiency, Cooktop - Down Draft
Heat Source Natural Gas
Exterior
Parking Features Garage Door Opener, Inside Access
Garage Spaces 3.0
Fence Privacy
Amenities Available Common Grounds, Tot Lots/Playground
Water Access N
Accessibility Other
Attached Garage 1
Total Parking Spaces 3
Garage Y
Building
Lot Description Backs to Trees
Story 3
Foundation Slab
Sewer Public Sewer
Water Public
Architectural Style Colonial
Level or Stories 3
Additional Building Above Grade, Below Grade
New Construction N
Schools
Elementary Schools Crofton Woods
Middle Schools Crofton
High Schools Crofton
School District Anne Arundel County Public Schools
Others
HOA Fee Include Common Area Maintenance,Snow Removal
Senior Community No
Tax ID 020221690210677
Ownership Fee Simple
SqFt Source Assessor
Acceptable Financing Cash, Conventional, FHA, VA
Listing Terms Cash, Conventional, FHA, VA
Financing Cash,Conventional,FHA,VA
Special Listing Condition Standard
Read Less
Want to know what your home might be worth? Contact us for a FREE valuation!

Our team is ready to help you sell your home for the highest possible price ASAP

Bought with Nicola C Taylor • EXP Realty, LLC






