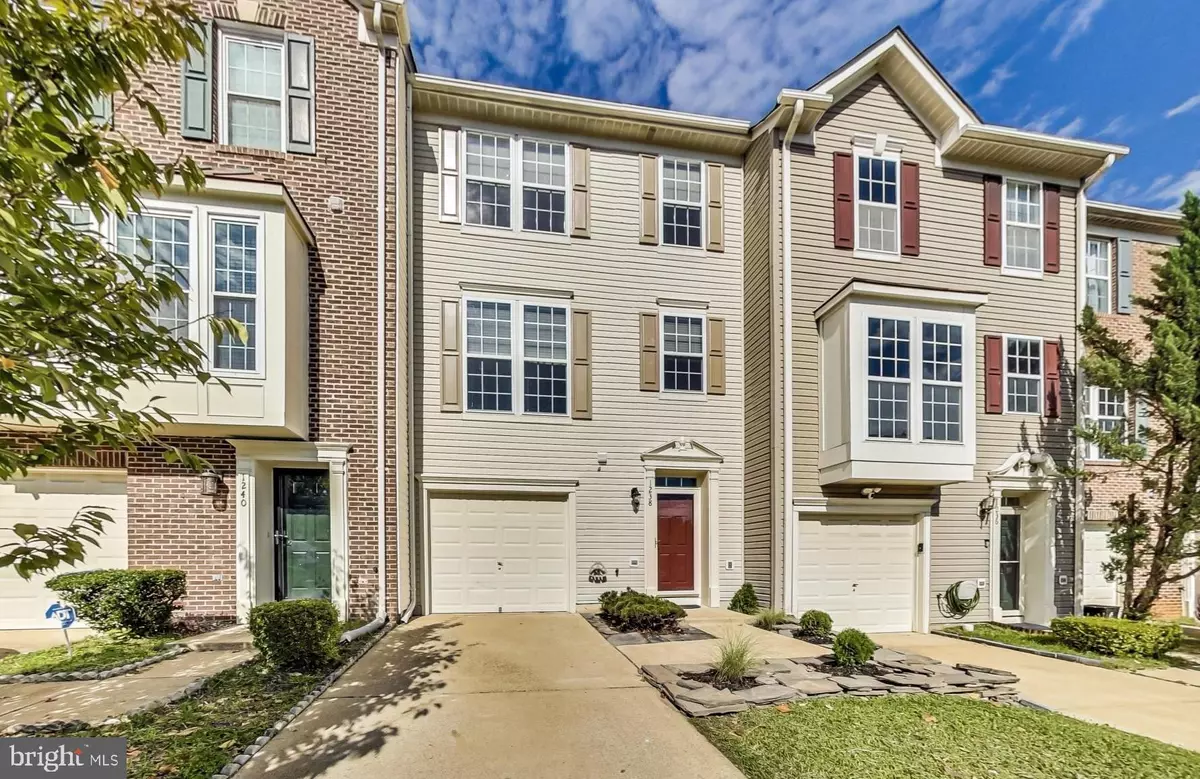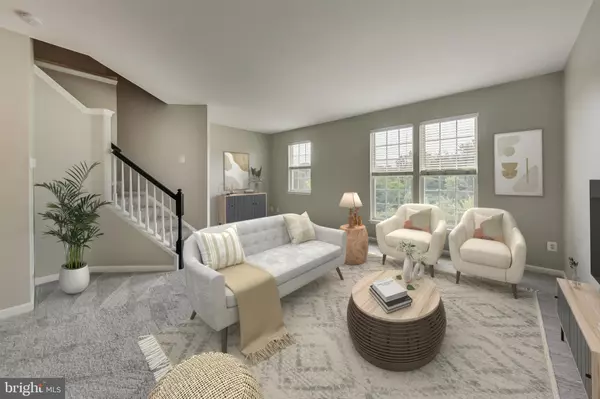$449,000
$439,000
2.3%For more information regarding the value of a property, please contact us for a free consultation.
1238 CORBETT PL Woodbridge, VA 22191
3 Beds
3 Baths
1,762 SqFt
Key Details
Sold Price $449,000
Property Type Townhouse
Sub Type Interior Row/Townhouse
Listing Status Sold
Purchase Type For Sale
Square Footage 1,762 sqft
Price per Sqft $254
Subdivision Woodbridge Commons
MLS Listing ID VAPW2059958
Sold Date 11/14/23
Style Colonial
Bedrooms 3
Full Baths 2
Half Baths 1
HOA Fees $84/qua
HOA Y/N Y
Abv Grd Liv Area 1,344
Originating Board BRIGHT
Year Built 2001
Annual Tax Amount $3,999
Tax Year 2022
Lot Size 1,481 Sqft
Acres 0.03
Property Description
Welcome to this beautifully updated, turnkey-ready townhome with 3 bedrooms and 2.5 baths. Come home to a welcoming, manicured front yard with new landscaping! Inside, features spacious and comfortable living spaces. As soon as you enter the home, you will be greeted by an inviting foyer featuring a coat closet. The lower level also features a powder room and a cozy recreation room perfect for movie nights or hosting guests. The recreation room provides a private and comfortable space to unwind and relax.
Moving up to the second level, you will find a bright and open eat-in kitchen, which is well-appointed with a center island, new quartz counters, new stainless steel appliances, gas cooking, ample cabinetry, and refinished gleaming hardwood floors. The dining area is spacious and sun-filled, making it an excellent space for entertaining. The living room is also bright and airy, with plenty of natural light streaming through the windows.
The upper level boasts a spacious primary bedroom suite that offers a peaceful retreat. The bedroom features a large walk-in closet, a vaulted ceiling, and an updated ensuite full bathroom with luxury vinyl plank flooring. In addition to the primary bedroom, there are two secondary bedrooms and a modernized hallway full bathroom.
The house also has a one-car garage and driveway, ensuring available parking!
New carpeting, neutral fresh paint throughout, new stainless steel kitchen appliances, new quartz counters in the kitchen, new laundry washer/dryer set, and new light fixtures throughout (September 2023).
This property is conveniently located for commuters with quick access to VRE, I-95, and the commuter lot. Enjoy being a close proximity to downtown Occoquan, a small yet vibrant riverfront town with award-winning restaurants, shops, and boutiques.
Location
State VA
County Prince William
Zoning R16
Rooms
Other Rooms Living Room, Primary Bedroom, Bedroom 2, Bedroom 3, Kitchen, Foyer, Breakfast Room, Laundry, Recreation Room, Bathroom 2, Primary Bathroom, Half Bath
Basement Front Entrance, Outside Entrance, Fully Finished, Walkout Level
Interior
Interior Features Breakfast Area, Carpet, Ceiling Fan(s), Combination Kitchen/Dining, Family Room Off Kitchen, Floor Plan - Open, Kitchen - Eat-In, Kitchen - Island, Kitchen - Table Space, Pantry, Primary Bath(s), Soaking Tub, Tub Shower, Upgraded Countertops, Walk-in Closet(s), Wood Floors
Hot Water Natural Gas
Heating Forced Air
Cooling Central A/C, Ceiling Fan(s)
Flooring Carpet, Hardwood, Luxury Vinyl Plank, Vinyl
Equipment Built-In Microwave, Dishwasher, Disposal, Dryer, Exhaust Fan, Oven/Range - Gas, Refrigerator, Stainless Steel Appliances, Washer
Fireplace N
Appliance Built-In Microwave, Dishwasher, Disposal, Dryer, Exhaust Fan, Oven/Range - Gas, Refrigerator, Stainless Steel Appliances, Washer
Heat Source Natural Gas
Laundry Lower Floor
Exterior
Parking Features Garage - Front Entry, Garage Door Opener, Inside Access
Garage Spaces 2.0
Amenities Available Common Grounds, Tot Lots/Playground
Water Access N
Accessibility None
Attached Garage 1
Total Parking Spaces 2
Garage Y
Building
Story 3
Foundation Permanent
Sewer Public Sewer
Water Public
Architectural Style Colonial
Level or Stories 3
Additional Building Above Grade, Below Grade
Structure Type 9'+ Ceilings,Vaulted Ceilings
New Construction N
Schools
School District Prince William County Public Schools
Others
Pets Allowed Y
HOA Fee Include Management,Snow Removal,Trash
Senior Community No
Tax ID 8392-88-9833
Ownership Fee Simple
SqFt Source Assessor
Security Features Electric Alarm
Special Listing Condition Standard
Pets Allowed Cats OK, Dogs OK
Read Less
Want to know what your home might be worth? Contact us for a FREE valuation!

Our team is ready to help you sell your home for the highest possible price ASAP

Bought with Monina F Nguyen • eXp Realty LLC






