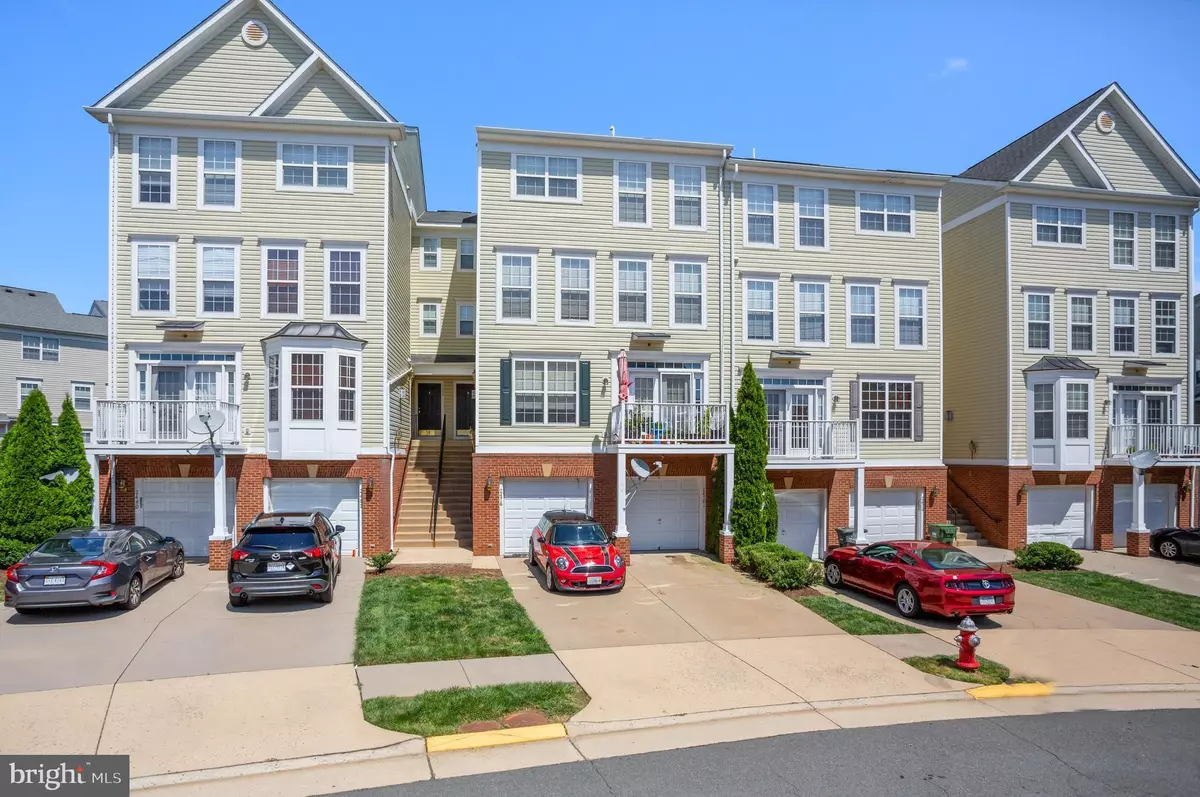$500,000
$499,900
For more information regarding the value of a property, please contact us for a free consultation.
2478 CURIE CT #12 Herndon, VA 20171
3 Beds
3 Baths
2,088 SqFt
Key Details
Sold Price $500,000
Property Type Condo
Sub Type Condo/Co-op
Listing Status Sold
Purchase Type For Sale
Square Footage 2,088 sqft
Price per Sqft $239
Subdivision Coppermine Crossing
MLS Listing ID VAFX2149420
Sold Date 11/17/23
Style Colonial
Bedrooms 3
Full Baths 2
Half Baths 1
Condo Fees $231/mo
HOA Y/N N
Abv Grd Liv Area 1,620
Originating Board BRIGHT
Year Built 2006
Annual Tax Amount $5,260
Tax Year 2023
Property Description
Come and grab this rare opportunity to own a beautiful, spacious, light filled unit in the sought after and popular Coppermine Crossing Community. This townhome style condo with low fees, boasts hardwood floors and fresh paint throughout, stainless steel appliances, granite counter tops and a large granite island perfect for entertaining. The kitchen features ample cabinet space, separate eating area & pantry and the main level powder room too. The second level features two spacious bedrooms, linen closet and full bath. The third level features a large primary suite with walk-in closet & private bathroom with soaking tub & separate shower. The lower level features a huge recreation room that offers multiple entertaining options & walk-out to rear of home. One car garage with tons of storage and a long driveway that easily fits two cars, with an additional guest pass for the one of the plenty of visitor parking spaces. Please note that the Association is in the process o replacing all balconies. Incredible location, ample parking, community walking paths, nearby Elementary school & so much more! This home is steps to park, walking/bike trail (end of Davinci Ln) and metro bus, minutes of walk to shops and restaurants! Minutes walk to Silverline Metro, and is close to Dulles International Airport, Dulles Toll Road with quick access to Reston and Tysons!
Location
State VA
County Fairfax
Zoning 312
Rooms
Basement Fully Finished
Interior
Hot Water Natural Gas
Heating Forced Air
Cooling Central A/C
Fireplaces Number 1
Equipment Built-In Microwave, Dishwasher, Disposal, Dryer, Stainless Steel Appliances, Washer, Icemaker, Refrigerator, Oven/Range - Gas
Fireplace Y
Window Features Double Pane
Appliance Built-In Microwave, Dishwasher, Disposal, Dryer, Stainless Steel Appliances, Washer, Icemaker, Refrigerator, Oven/Range - Gas
Heat Source Natural Gas
Exterior
Parking Features Garage - Front Entry
Garage Spaces 1.0
Amenities Available Basketball Courts, Bike Trail, Common Grounds, Jog/Walk Path, Tot Lots/Playground
Water Access N
Accessibility None
Attached Garage 1
Total Parking Spaces 1
Garage Y
Building
Story 4
Foundation Slab
Sewer Public Sewer
Water Public
Architectural Style Colonial
Level or Stories 4
Additional Building Above Grade, Below Grade
New Construction N
Schools
Middle Schools Carson
High Schools Wakefield
School District Fairfax County Public Schools
Others
Pets Allowed Y
HOA Fee Include Common Area Maintenance,Ext Bldg Maint,Insurance,Parking Fee,Snow Removal,Trash
Senior Community No
Tax ID 0163 16 0012
Ownership Condominium
Acceptable Financing Cash, Conventional, FHA, VA
Listing Terms Cash, Conventional, FHA, VA
Financing Cash,Conventional,FHA,VA
Special Listing Condition Standard
Pets Allowed Case by Case Basis
Read Less
Want to know what your home might be worth? Contact us for a FREE valuation!

Our team is ready to help you sell your home for the highest possible price ASAP

Bought with Lucia Mendoza • KW United






