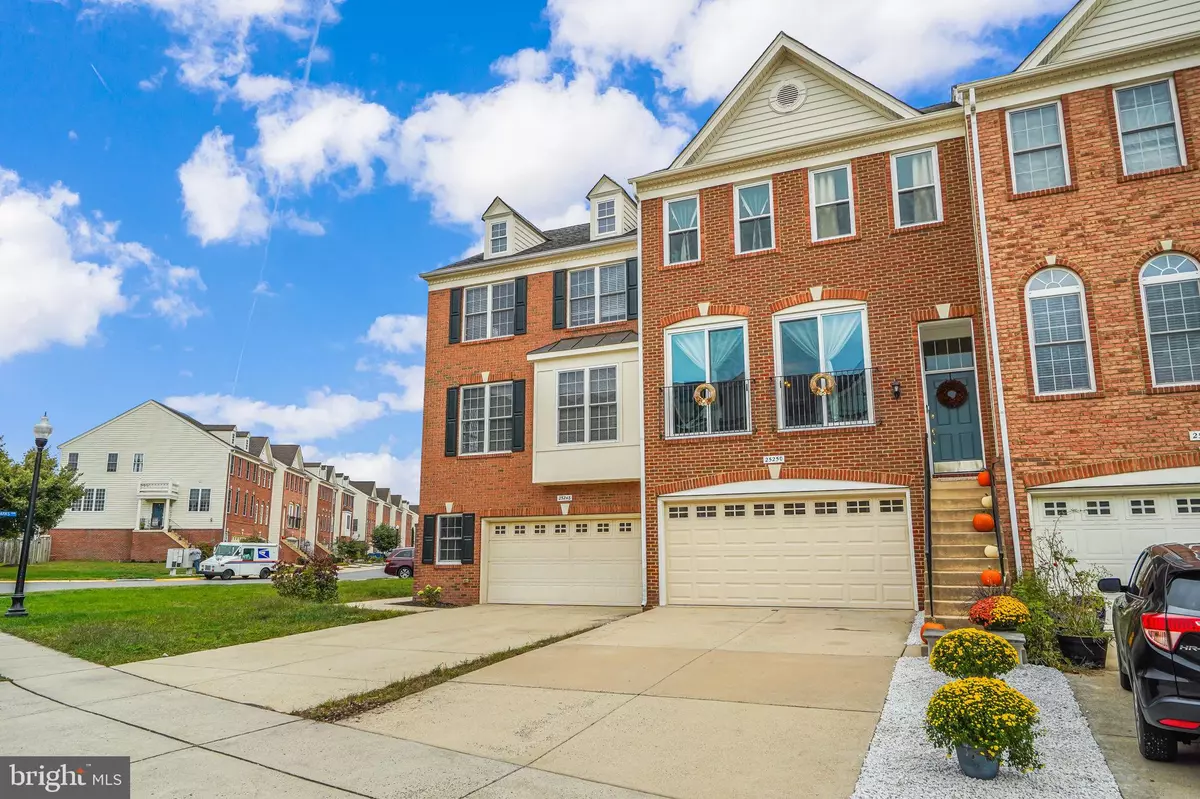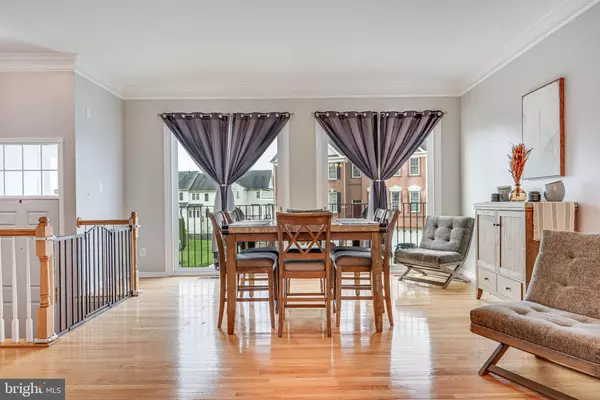$638,000
$649,900
1.8%For more information regarding the value of a property, please contact us for a free consultation.
25250 BALD EAGLE TER Chantilly, VA 20152
3 Beds
4 Baths
2,283 SqFt
Key Details
Sold Price $638,000
Property Type Townhouse
Sub Type Interior Row/Townhouse
Listing Status Sold
Purchase Type For Sale
Square Footage 2,283 sqft
Price per Sqft $279
Subdivision South Riding
MLS Listing ID VALO2058630
Sold Date 11/09/23
Style Other
Bedrooms 3
Full Baths 2
Half Baths 2
HOA Fees $103/mo
HOA Y/N Y
Abv Grd Liv Area 2,283
Originating Board BRIGHT
Year Built 2005
Annual Tax Amount $4,994
Tax Year 2023
Lot Size 2,178 Sqft
Acres 0.05
Property Description
Your interest is piqued before you even get there...4 Silver Line pick up spots just a short distance away for an easy hop to the Loudoun Gateway metro stop. Hiking/biking/walking paths throughout the neighborhood, 4 community pools, and the Dulles Parks and Rec Center *literally* down the street.
On top of that, the house has all the credentials: the windows and doors were replaced 3 years ago, and the new front slider doors went in last year. The water heater, both AC units, and furnace were new in 2019, as were all of the kitchen appliances. The washer and dryer are new as well, and the garage door was replaced in 2020. All of the heavy lifting has been done!
Plus, it sits on a cul de sac, and is gorgeous. Ready to sign?
Location
State VA
County Loudoun
Zoning PDH4
Rooms
Other Rooms Living Room, Dining Room, Kitchen, Family Room, Breakfast Room, Recreation Room
Basement Fully Finished
Interior
Hot Water Natural Gas
Heating Energy Star Heating System
Cooling Central A/C, Ceiling Fan(s), Energy Star Cooling System
Fireplaces Number 1
Fireplaces Type Gas/Propane
Fireplace Y
Heat Source Natural Gas
Laundry Upper Floor
Exterior
Parking Features Garage - Front Entry
Garage Spaces 2.0
Water Access N
Accessibility None
Attached Garage 2
Total Parking Spaces 2
Garage Y
Building
Story 3
Foundation Slab
Sewer Public Sewer
Water Public
Architectural Style Other
Level or Stories 3
Additional Building Above Grade, Below Grade
New Construction N
Schools
Elementary Schools Liberty
Middle Schools Mercer
High Schools John Champe
School District Loudoun County Public Schools
Others
Senior Community No
Tax ID 165400553000
Ownership Fee Simple
SqFt Source Assessor
Horse Property N
Special Listing Condition Standard
Read Less
Want to know what your home might be worth? Contact us for a FREE valuation!

Our team is ready to help you sell your home for the highest possible price ASAP

Bought with Rachael M Kim • RE/MAX Gateway, LLC






