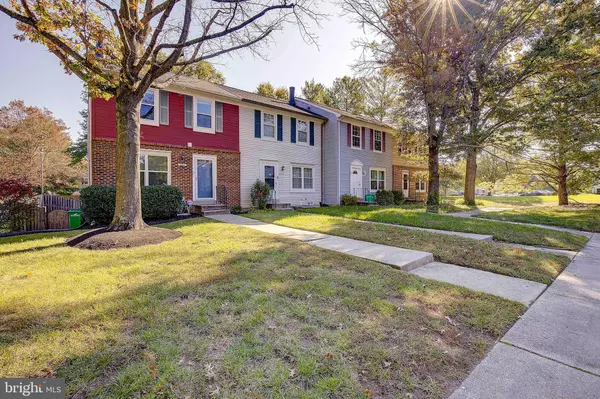$335,000
$325,000
3.1%For more information regarding the value of a property, please contact us for a free consultation.
923 SAINT MICHAELS DR Bowie, MD 20721
2 Beds
3 Baths
1,080 SqFt
Key Details
Sold Price $335,000
Property Type Townhouse
Sub Type End of Row/Townhouse
Listing Status Sold
Purchase Type For Sale
Square Footage 1,080 sqft
Price per Sqft $310
Subdivision Enterprise Knolls-Plat F
MLS Listing ID MDPG2094086
Sold Date 11/17/23
Style Colonial
Bedrooms 2
Full Baths 2
Half Baths 1
HOA Fees $51/mo
HOA Y/N Y
Abv Grd Liv Area 1,080
Originating Board BRIGHT
Year Built 1986
Annual Tax Amount $3,979
Tax Year 2022
Lot Size 2,250 Sqft
Acres 0.05
Property Description
Welcome to 923 Saint Michaels Dr. This a beautiful end-unit townhouse in the Enterprise Knolls community. This stunning home features two bedrooms, two and a half bathrooms and three levels of living space. The gorgeous kitchen is a chef's dream, complete with stainless steel appliances, quartz countertops, soft closing cabinets, and a beautiful backsplash. The open concept design flows seamlessly into the dining area, which walks out to a large deck - the perfect spot for enjoying your morning coffee or hosting summer barbecues. The main level is complete with gorgeous, recently refinished, hardwood flooring and a beautiful corner fireplace.
The upper-level hosts two bedrooms and the owner's bathroom has been completely updated. The fully finished basement is perfect for entertaining and has brand-new carpet throughout. The basement also has a separate laundry area with a newer washer and dryer. The basement walks out to the patio which is the perfect place to relax and unwind.
Recent updates include fully updated kitchen, new hardwood flooring on first level, fully remodeled master bathroom, new carpet in lower level, new HVAC compressor. This home is conveniently located and makes a short 16-mile commute to DC.
Location
State MD
County Prince Georges
Zoning RSFA
Rooms
Other Rooms Living Room, Dining Room, Primary Bedroom, Bedroom 2, Kitchen, Family Room
Basement Outside Entrance, Fully Finished
Interior
Interior Features Breakfast Area, Primary Bath(s), Floor Plan - Traditional
Hot Water Electric
Heating Heat Pump(s)
Cooling Central A/C
Fireplaces Number 1
Fireplaces Type Fireplace - Glass Doors, Equipment, Screen
Equipment Dishwasher, Disposal, Dryer, Exhaust Fan, Oven/Range - Electric, Refrigerator, Stove, Washer
Fireplace Y
Appliance Dishwasher, Disposal, Dryer, Exhaust Fan, Oven/Range - Electric, Refrigerator, Stove, Washer
Heat Source Electric
Exterior
Exterior Feature Deck(s), Patio(s)
Water Access N
Roof Type Asphalt
Accessibility None
Porch Deck(s), Patio(s)
Garage N
Building
Story 3
Foundation Brick/Mortar
Sewer Public Septic
Water Public
Architectural Style Colonial
Level or Stories 3
Additional Building Above Grade, Below Grade
New Construction N
Schools
School District Prince George'S County Public Schools
Others
Senior Community No
Tax ID 17131478361
Ownership Fee Simple
SqFt Source Assessor
Security Features Electric Alarm
Special Listing Condition Standard
Read Less
Want to know what your home might be worth? Contact us for a FREE valuation!

Our team is ready to help you sell your home for the highest possible price ASAP

Bought with Rahkiya A Reid • Visionary Investment Partners Realty






