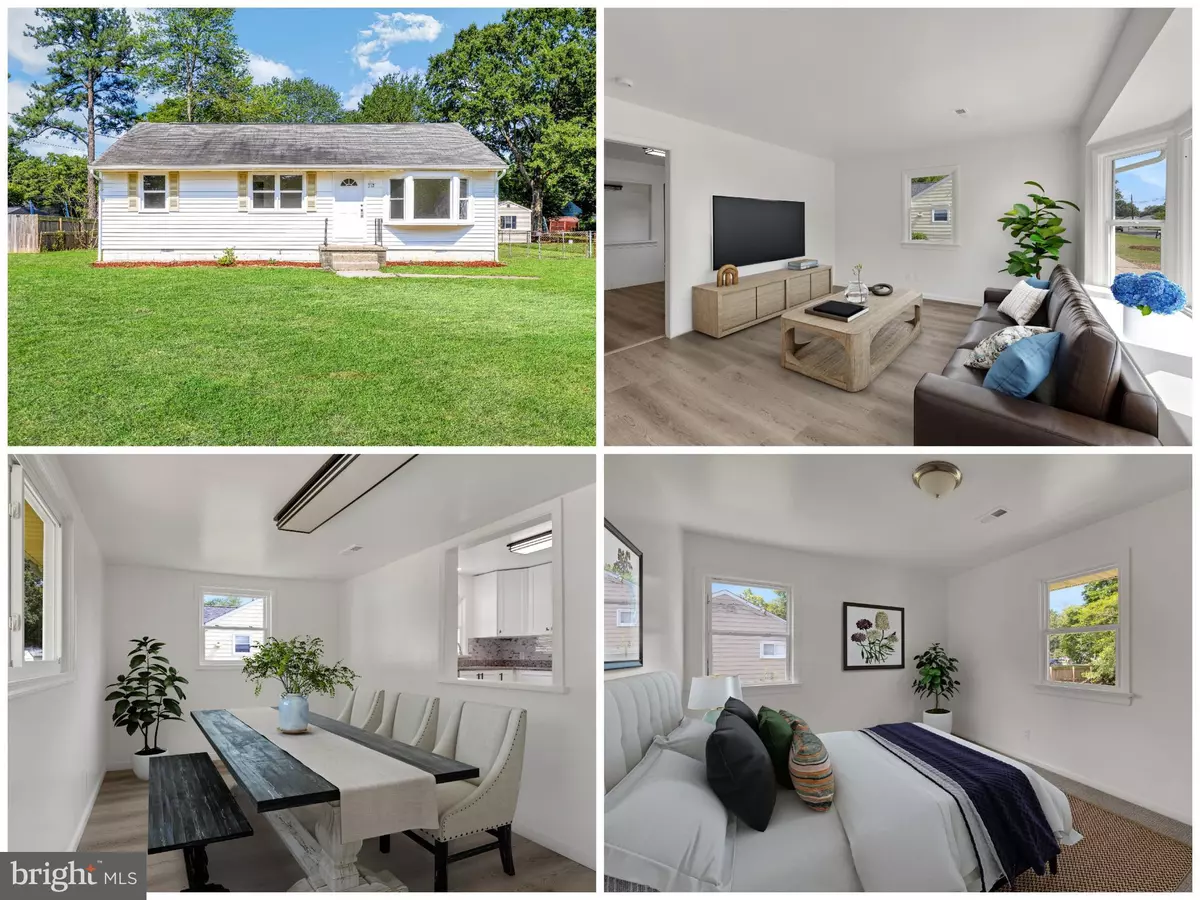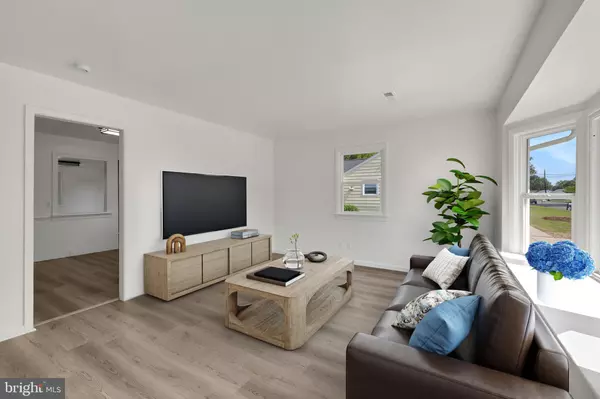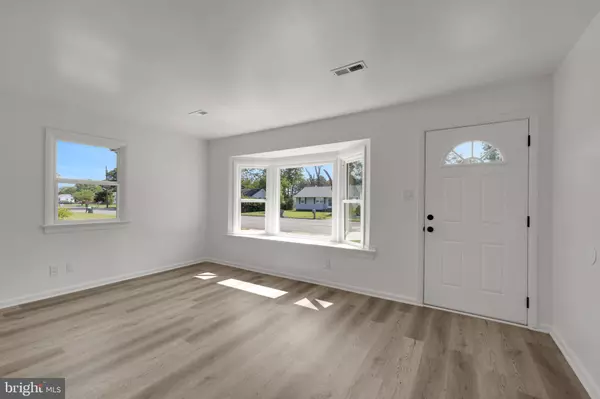$254,000
$249,999
1.6%For more information regarding the value of a property, please contact us for a free consultation.
512 SHERILYN DR Highland Springs, VA 23075
3 Beds
1 Bath
1,110 SqFt
Key Details
Sold Price $254,000
Property Type Single Family Home
Sub Type Detached
Listing Status Sold
Purchase Type For Sale
Square Footage 1,110 sqft
Price per Sqft $228
Subdivision Highland Springs
MLS Listing ID VAHN2000336
Sold Date 11/21/23
Style Ranch/Rambler
Bedrooms 3
Full Baths 1
HOA Y/N N
Abv Grd Liv Area 1,110
Originating Board BRIGHT
Year Built 1959
Annual Tax Amount $1,594
Tax Year 2022
Lot Size 0.270 Acres
Acres 0.27
Property Description
Absolutely stunning renovations await you! Step inside to discover a freshly painted interior bathed in natural light, thanks to updated vinyl tilt-in windows.
The brand-new kitchen boasts stainless steel appliances, white Ikea cabinets with lazy Susan cabs, and a striking mosaic tile backsplash. Enjoy new luxury vinyl plank floors in the main living areas and upgraded plush carpeting in the bedrooms. All interior doors now feature new brushed nickel knobs.
The fully renovated bathroom showcases modern fixtures, a new tile-surround shower/tub, and impeccable craftsmanship.
Outside, you'll find a detached 1-car garage, a driveway with ample parking, and available on-street parking, rear lawn is fully fenced with patio..
Situated just minutes from the 2 Years New-Highland Springs High School, multiple shopping centers, and with quick commuter access to I64, this home offers a highly sought-after and convenient location.
Don't miss out on this turnkey, move-in ready property! Schedule your showing today and make this beautifully renovated home yours! (Virtual staging & Lawn enhanced)
Location
State VA
County Henrico
Zoning R-3
Rooms
Other Rooms Dining Room, Bedroom 2, Bedroom 3, Kitchen, Family Room, Bedroom 1, Laundry, Bathroom 1
Main Level Bedrooms 3
Interior
Interior Features Dining Area, Floor Plan - Traditional, Kitchen - Table Space
Hot Water Electric
Heating Heat Pump(s)
Cooling Central A/C
Equipment Oven/Range - Electric, Stainless Steel Appliances, Built-In Microwave, Dishwasher, Disposal, Icemaker, Washer/Dryer Stacked, Refrigerator
Appliance Oven/Range - Electric, Stainless Steel Appliances, Built-In Microwave, Dishwasher, Disposal, Icemaker, Washer/Dryer Stacked, Refrigerator
Heat Source Electric
Laundry Main Floor
Exterior
Fence Chain Link
Water Access N
Accessibility None
Garage N
Building
Story 1
Foundation Crawl Space
Sewer Public Sewer
Water Public
Architectural Style Ranch/Rambler
Level or Stories 1
Additional Building Above Grade, Below Grade
New Construction N
Schools
Elementary Schools Fair Oaks
Middle Schools Elko
High Schools Highland Springs
School District Henrico County Public Schools
Others
Senior Community No
Tax ID 822-720-6912
Ownership Fee Simple
SqFt Source Estimated
Special Listing Condition Standard
Read Less
Want to know what your home might be worth? Contact us for a FREE valuation!

Our team is ready to help you sell your home for the highest possible price ASAP

Bought with Jorge Campodonico • Campodonico Realty







