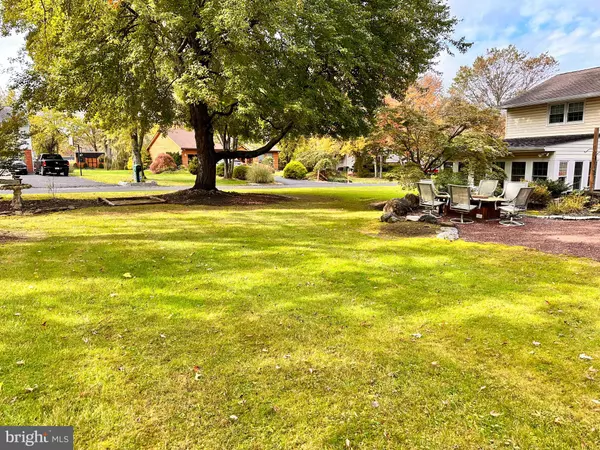$430,000
$439,000
2.1%For more information regarding the value of a property, please contact us for a free consultation.
2155 WAYNE DR Jamison, PA 18929
3 Beds
2 Baths
1,456 SqFt
Key Details
Sold Price $430,000
Property Type Single Family Home
Sub Type Detached
Listing Status Sold
Purchase Type For Sale
Square Footage 1,456 sqft
Price per Sqft $295
Subdivision Warwick Manor
MLS Listing ID PABU2059690
Sold Date 12/06/23
Style Split Level
Bedrooms 3
Full Baths 2
HOA Y/N N
Abv Grd Liv Area 1,456
Originating Board BRIGHT
Year Built 1956
Annual Tax Amount $3,578
Tax Year 2022
Lot Size 0.303 Acres
Acres 0.3
Lot Dimensions 71.00 x 186.00
Property Description
Well Kept Single Home In Popular Warwick Township, Featuring 3 Bedrooms And 2 Full Baths. Also Featuring Updated Kitchen and Baths, All New Engineered Hardwood Throughout With Tile In The Kitchen And Baths. Enjoy the Large Family Room With It's Own Entrance From The Driveway. Just Off the Family Room Is A Spacious18 x 13 Sunroom With access to the Rear Yard And Paver Patio. Recent Updates Include New Furnace, Hot Water Heater and New Windows. Situated On Almost One Third Acre With Plenty Of Space To Add A Garage. Nothing To Do But Move In. Low Taxes.
Location
State PA
County Bucks
Area Warwick Twp (10151)
Zoning RR
Rooms
Other Rooms Living Room, Bedroom 2, Bedroom 3, Kitchen, Family Room, Bedroom 1, Sun/Florida Room, Bathroom 1, Bathroom 2
Basement Partial, Unfinished, Sump Pump
Interior
Interior Features Attic, Ceiling Fan(s), Combination Kitchen/Dining, Family Room Off Kitchen, Floor Plan - Traditional, Kitchen - Country, Pantry, Stall Shower, Stove - Wood, Tub Shower, Upgraded Countertops, Water Treat System, Wood Floors
Hot Water Electric
Cooling Central A/C
Flooring Engineered Wood, Carpet, Ceramic Tile
Fireplaces Number 1
Fireplaces Type Wood
Equipment Built-In Microwave, Built-In Range, Dishwasher, Refrigerator, Water Heater
Furnishings No
Fireplace Y
Window Features Bay/Bow,Double Hung,Insulated
Appliance Built-In Microwave, Built-In Range, Dishwasher, Refrigerator, Water Heater
Heat Source Oil
Laundry Basement
Exterior
Exterior Feature Brick, Patio(s)
Garage Spaces 6.0
Utilities Available Above Ground, Cable TV, Phone
Water Access N
View Garden/Lawn
Roof Type Architectural Shingle
Street Surface Black Top
Accessibility None
Porch Brick, Patio(s)
Road Frontage Boro/Township
Total Parking Spaces 6
Garage N
Building
Lot Description Secluded
Story 1
Foundation Block, Brick/Mortar, Permanent
Sewer Public Sewer
Water Well
Architectural Style Split Level
Level or Stories 1
Additional Building Above Grade, Below Grade
Structure Type Block Walls,Dry Wall
New Construction N
Schools
School District Central Bucks
Others
Pets Allowed N
Senior Community No
Tax ID 51-005-032
Ownership Fee Simple
SqFt Source Assessor
Security Features Carbon Monoxide Detector(s),Smoke Detector
Acceptable Financing Cash, Conventional, FHA, VA
Horse Property N
Listing Terms Cash, Conventional, FHA, VA
Financing Cash,Conventional,FHA,VA
Special Listing Condition Standard
Read Less
Want to know what your home might be worth? Contact us for a FREE valuation!

Our team is ready to help you sell your home for the highest possible price ASAP

Bought with Beth A Scarpello • BHHS Fox & Roach-Doylestown







