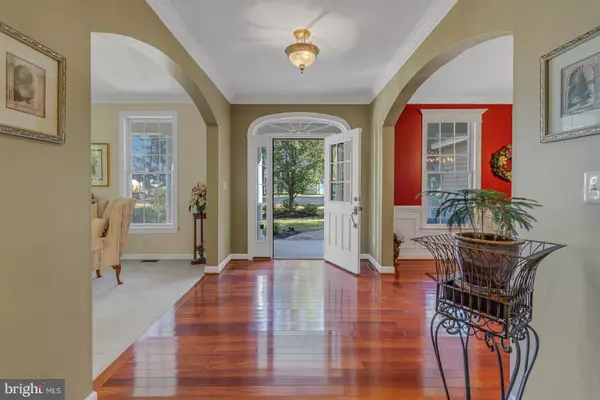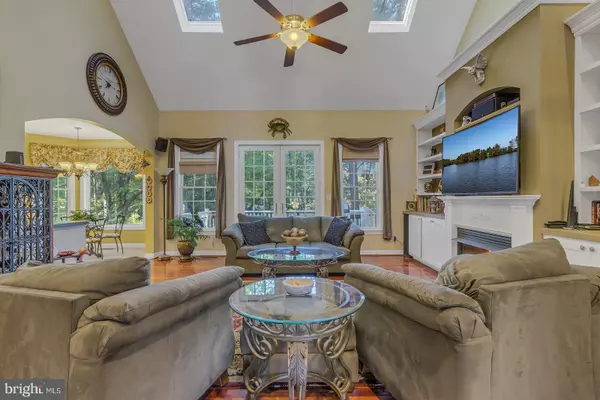$625,000
$625,000
For more information regarding the value of a property, please contact us for a free consultation.
149 BEACH POINT DR Heathsville, VA 22473
3 Beds
3 Baths
3,348 SqFt
Key Details
Sold Price $625,000
Property Type Single Family Home
Sub Type Detached
Listing Status Sold
Purchase Type For Sale
Square Footage 3,348 sqft
Price per Sqft $186
Subdivision Harbor Pointe
MLS Listing ID VANV2000892
Sold Date 12/11/23
Style Contemporary
Bedrooms 3
Full Baths 3
HOA Fees $72/ann
HOA Y/N Y
Abv Grd Liv Area 3,348
Originating Board BRIGHT
Year Built 2004
Annual Tax Amount $2,114
Tax Year 2022
Lot Size 0.780 Acres
Acres 0.78
Property Description
Space and water views – the perfect Northern Neck home! This lovely 3348 SF home offers main level living, with bonus loft space and additional quarters on the second floor. Enter into the foyer from the wide front porch with Potomac River views! Enjoy the separate formal dining room, sitting room, then enter the great room with its wonderful built-ins, fireplace and the view overlooking Condit Pond. Beside the great room are a guest room and full bath. The elegant kitchen adjoins the great room with a cozy eating area, also with fabulous pond views. The main bedroom suite is on a private hall, with a spacious ensuite bath offering double sinks, soaking tub and separate shower. Two closets provide lots of space. Easy access to the laundry (in the mudroom off the 2 car garage) and additional storage closet in the hall. Upstairs, the loft provides fun space with the pool table (it conveys!) and seating area. Two additional rooms and a full bath can be bedrooms, a bunkroom, and office, craft space – whatever you need! Bonus space over the garage is currently unfinished; it can provide lots of storage or become a sitting room/closet off a bedroom. Outdoors is fully enjoyed from the front porch facing the Potomac or on the rear deck watching the wildlife on the pond. The house is sited for privacy from the adjacent lots. A quick hop takes you over to the Harbour Pointe community beach; pickleball, tennis courts, and swimming pool. Don’t let this one get away!
Location
State VA
County Northumberland
Zoning R
Direction Northeast
Rooms
Other Rooms Bedroom 2
Main Level Bedrooms 2
Interior
Interior Features Attic, Carpet, Ceiling Fan(s), Family Room Off Kitchen, Floor Plan - Open, Formal/Separate Dining Room, Walk-in Closet(s), Wood Floors
Hot Water Tankless
Heating Heat Pump - Gas BackUp
Cooling Heat Pump(s)
Flooring Ceramic Tile, Carpet, Hardwood
Fireplaces Number 1
Fireplaces Type Gas/Propane
Equipment Built-In Microwave, Dishwasher, Dryer, Microwave, Oven/Range - Electric, Refrigerator, Water Heater - Tankless
Fireplace Y
Appliance Built-In Microwave, Dishwasher, Dryer, Microwave, Oven/Range - Electric, Refrigerator, Water Heater - Tankless
Heat Source Electric, Propane - Leased
Laundry Main Floor
Exterior
Parking Features Garage - Front Entry, Garage Door Opener
Garage Spaces 2.0
Utilities Available Cable TV, Propane, Electric Available, Water Available
Amenities Available Beach, Boat Ramp, Common Grounds, Lake, Pool - Outdoor, Swimming Pool, Tennis Courts, Water/Lake Privileges
Water Access N
View Creek/Stream, River
Roof Type Composite
Accessibility None
Attached Garage 2
Total Parking Spaces 2
Garage Y
Building
Story 2
Foundation Block, Crawl Space
Sewer On Site Septic
Water Private, Well
Architectural Style Contemporary
Level or Stories 2
Additional Building Above Grade
Structure Type 9'+ Ceilings,2 Story Ceilings,Dry Wall
New Construction N
Schools
Elementary Schools Northumberland
Middle Schools Northumberland
High Schools Northumberland
School District Northumberland County Public Schools
Others
Pets Allowed Y
HOA Fee Include Common Area Maintenance,Pool(s),Pier/Dock Maintenance
Senior Community No
Tax ID 20C-1-003
Ownership Fee Simple
SqFt Source Estimated
Acceptable Financing Cash, Conventional, FHA
Horse Property N
Listing Terms Cash, Conventional, FHA
Financing Cash,Conventional,FHA
Special Listing Condition Standard
Pets Allowed Cats OK, Dogs OK
Read Less
Want to know what your home might be worth? Contact us for a FREE valuation!

Our team is ready to help you sell your home for the highest possible price ASAP

Bought with Deborah P McIntyre • Cobblestone Realty Inc.







