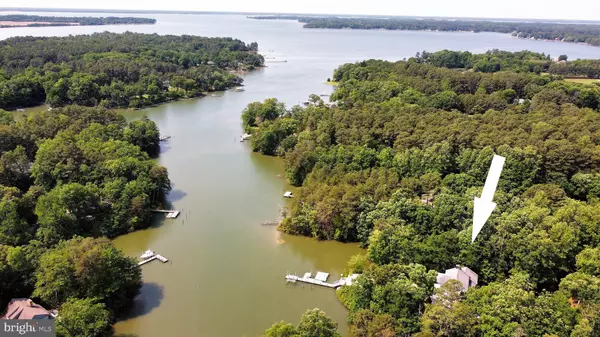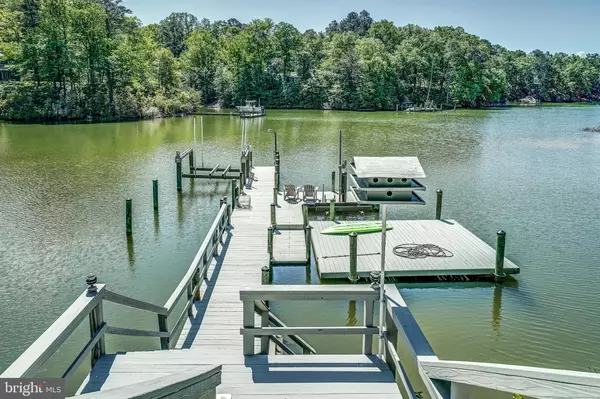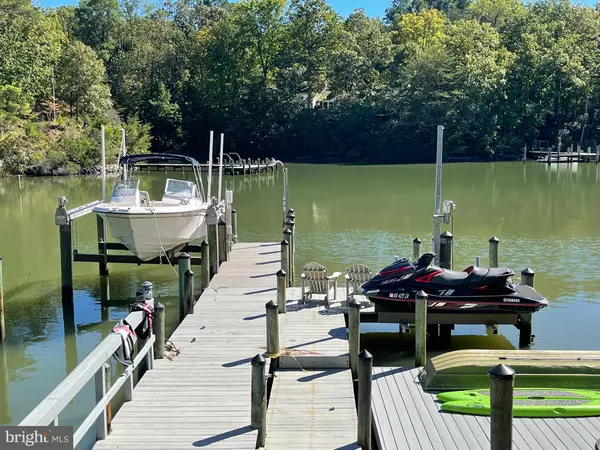$1,150,000
$1,150,000
For more information regarding the value of a property, please contact us for a free consultation.
3983 BLACK STUMP RD Weems, VA 22576
4 Beds
4 Baths
4,384 SqFt
Key Details
Sold Price $1,150,000
Property Type Single Family Home
Sub Type Detached
Listing Status Sold
Purchase Type For Sale
Square Footage 4,384 sqft
Price per Sqft $262
MLS Listing ID VALV2000350
Sold Date 12/15/23
Style Traditional
Bedrooms 4
Full Baths 3
Half Baths 1
HOA Y/N N
Abv Grd Liv Area 3,925
Originating Board BRIGHT
Year Built 1991
Annual Tax Amount $5,387
Tax Year 2022
Lot Size 3.130 Acres
Acres 3.13
Property Description
This elegant coastal home sits on 3 beautifully manicured acres with 300’ of shoreline on the protected water of Moran Creek, near the mouth of the Corrotoman River in Weems. The home comprises a tasteful dining room, a waterside den, a centrally located great room with beamed ceiling and impressive brick fireplace, and large plank pinewood floors throughout. The great room leads to the kitchen and to a light filled sunroom/breakfast room and has access to the deck. The kitchen features granite counters, ample cabinet space, stainless appliances, a convenient pass through to sunroom, and opens to the den with doors to the deck. The main level primary bedroom has heated floors, bay windows with awesome views, luxury bath with double vanities, separate shower, jetted tub, a spacious dressing room and doors to the deck. There’s a second primary bedroom on the upper level with en-suite bath and spacious dressing room. Two additional bedrooms, a full bath and an attractive sitting room with tong & groove cathedral ceiling and water views are on the upper level. The grounds feature a tasteful wrought iron fence on each side of the driveway, multiple ornamental trees and bushes, and are meticulously maintained. A gentle slope from the decks takes you to an L-shaped pier with boat and jet ski lifts, oversized floating dock, running water and riprap shoreline. The home has ample storage with multiple closets, two large walk-in attics, two nearly finished rooms in the basement w/workshop, and a three bay garage. There are three zone hvac (2017 and 2019), a full house generator and four electric panels. Great location with a only a short drive to the towns of Irvington, White Stone and Kilmarnock where you’ll find amenities, specialty shops and fantastic dining. Come enjoy the serene and relaxing lifestyle this home has to offer! Ideal permanent residence or vacation home!
Location
State VA
County Lancaster
Zoning R-1
Rooms
Other Rooms Dining Room, Primary Bedroom, Bedroom 2, Bedroom 3, Bedroom 4, Kitchen, Den, Basement, 2nd Stry Fam Rm, Sun/Florida Room, Great Room, Laundry, Bathroom 3, Primary Bathroom
Basement Daylight, Partial, Interior Access, Outside Entrance, Partially Finished, Sump Pump, Walkout Level, Partial, Heated, Connecting Stairway
Main Level Bedrooms 1
Interior
Interior Features Attic, Built-Ins, Cedar Closet(s), Ceiling Fan(s), Chair Railings, Entry Level Bedroom, Exposed Beams, Family Room Off Kitchen, Formal/Separate Dining Room, Kitchen - Gourmet, Pantry, Primary Bedroom - Bay Front, Recessed Lighting, Primary Bath(s), Stove - Wood, Upgraded Countertops, Tub Shower, Walk-in Closet(s), WhirlPool/HotTub, Wood Floors, Other, Stall Shower, Floor Plan - Traditional, Crown Moldings
Hot Water Multi-tank, Electric
Heating Heat Pump - Electric BackUp, Heat Pump - Gas BackUp
Cooling Ceiling Fan(s), Central A/C, Heat Pump(s)
Flooring Solid Hardwood, Heated, Ceramic Tile
Fireplaces Number 1
Fireplaces Type Brick, Mantel(s), Wood
Equipment Built-In Microwave, Built-In Range, Dishwasher, Disposal, Exhaust Fan, Icemaker, Oven - Self Cleaning, Oven - Wall, Oven/Range - Electric, Refrigerator, Stainless Steel Appliances, Washer, Humidifier, Water Dispenser, Water Heater
Fireplace Y
Window Features Double Hung,Screens,Bay/Bow
Appliance Built-In Microwave, Built-In Range, Dishwasher, Disposal, Exhaust Fan, Icemaker, Oven - Self Cleaning, Oven - Wall, Oven/Range - Electric, Refrigerator, Stainless Steel Appliances, Washer, Humidifier, Water Dispenser, Water Heater
Heat Source Electric, Propane - Owned
Laundry Main Floor
Exterior
Exterior Feature Deck(s), Porch(es)
Parking Features Garage - Side Entry, Garage Door Opener, Inside Access, Oversized
Garage Spaces 7.0
Fence Decorative
Waterfront Description Rip-Rap
Water Access Y
Water Access Desc Private Access
View River, Water
Accessibility None
Porch Deck(s), Porch(es)
Attached Garage 3
Total Parking Spaces 7
Garage Y
Building
Lot Description Landscaping, Not In Development, Private, Rear Yard, Front Yard, Rip-Rapped, Road Frontage, Rural, Level
Story 3
Foundation Block
Sewer Septic < # of BR
Water Well
Architectural Style Traditional
Level or Stories 3
Additional Building Above Grade, Below Grade
Structure Type 9'+ Ceilings,Cathedral Ceilings,Dry Wall
New Construction N
Schools
Elementary Schools Lancaster
Middle Schools Lancaster
High Schools Lancaster
School District Lancaster County Public Schools
Others
Senior Community No
Tax ID NO TAX RECORD
Ownership Fee Simple
SqFt Source Estimated
Acceptable Financing Cash, Conventional, Exchange, VA
Horse Property N
Listing Terms Cash, Conventional, Exchange, VA
Financing Cash,Conventional,Exchange,VA
Special Listing Condition Standard
Read Less
Want to know what your home might be worth? Contact us for a FREE valuation!

Our team is ready to help you sell your home for the highest possible price ASAP

Bought with Jennifer D Young • Keller Williams Chantilly Ventures, LLC







