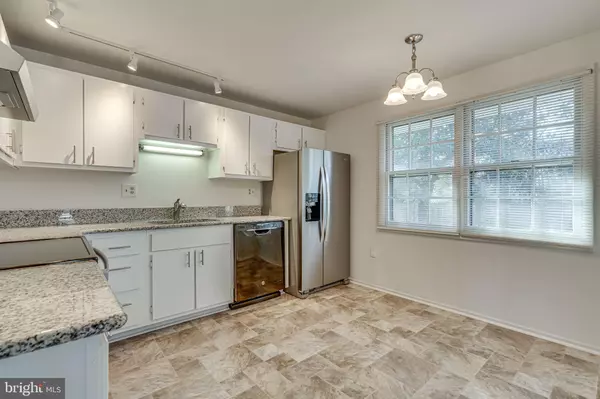$376,100
$376,100
For more information regarding the value of a property, please contact us for a free consultation.
2228 PINEFIELD RD Waldorf, MD 20601
3 Beds
2 Baths
1,628 SqFt
Key Details
Sold Price $376,100
Property Type Single Family Home
Sub Type Detached
Listing Status Sold
Purchase Type For Sale
Square Footage 1,628 sqft
Price per Sqft $231
Subdivision Pinefield
MLS Listing ID MDCH2028050
Sold Date 12/20/23
Style Ranch/Rambler
Bedrooms 3
Full Baths 2
HOA Y/N N
Abv Grd Liv Area 1,628
Originating Board BRIGHT
Year Built 1972
Annual Tax Amount $3,291
Tax Year 2022
Lot Size 10,114 Sqft
Acres 0.23
Property Description
Discover the charm of this beautiful, move-in ready 3-bedroom, 2-bath rambler ideally situated in northern Charles County. The home boasts a new roof, eaves, and gutters installed six years ago, an updated HVAC system, and a freshly painted interior and exterior with new carpeting throughout. The kitchen is a highlight, featuring new granite countertops, new stainless steel appliances, new flooring and updated hardware on the cabinets. The owners' suite bedroom offers comfort with a ceiling fan and an updated private full bath. The formal living room is adorned with new carpet and a huge picture window, replaced three years ago with high-efficiency double pane windows. The enclosed garage has been transformed into a cozy family room with a wood-burning fireplace, built-in bookshelves, and a laundry room. The dining area, with a sliding glass door leading to a brick paver patio, creates a perfect space for relaxation in the level fenced backyard. Conveniently located directly across from the Pinefield Park. This residence combines modern updates with a warm and inviting atmosphere, creating a delightful home for you to enjoy.
Location
State MD
County Charles
Zoning RM
Rooms
Other Rooms Living Room, Kitchen, Family Room, Laundry
Main Level Bedrooms 3
Interior
Interior Features Ceiling Fan(s), Upgraded Countertops, Carpet, Breakfast Area, Built-Ins, Entry Level Bedroom, Family Room Off Kitchen, Floor Plan - Traditional, Formal/Separate Dining Room, Kitchen - Eat-In, Wood Floors, Dining Area
Hot Water Electric
Heating Forced Air
Cooling Central A/C, Ceiling Fan(s)
Flooring Carpet, Hardwood
Fireplaces Number 1
Fireplaces Type Brick, Mantel(s)
Equipment Washer, Exhaust Fan, Air Cleaner, Disposal, Refrigerator, Stove, Stainless Steel Appliances, Water Heater, Dryer
Fireplace Y
Window Features Screens,Double Pane
Appliance Washer, Exhaust Fan, Air Cleaner, Disposal, Refrigerator, Stove, Stainless Steel Appliances, Water Heater, Dryer
Heat Source Oil
Laundry Main Floor
Exterior
Exterior Feature Patio(s), Brick
Garage Spaces 2.0
Fence Wood, Privacy
Water Access N
Roof Type Architectural Shingle,Asphalt
Accessibility Level Entry - Main, No Stairs
Porch Patio(s), Brick
Total Parking Spaces 2
Garage N
Building
Story 1
Foundation Other
Sewer Public Sewer
Water Public
Architectural Style Ranch/Rambler
Level or Stories 1
Additional Building Above Grade, Below Grade
New Construction N
Schools
School District Charles County Public Schools
Others
Senior Community No
Tax ID 0908002223
Ownership Fee Simple
SqFt Source Assessor
Special Listing Condition Standard
Read Less
Want to know what your home might be worth? Contact us for a FREE valuation!

Our team is ready to help you sell your home for the highest possible price ASAP

Bought with Melanie D Montague • EXP Realty, LLC






