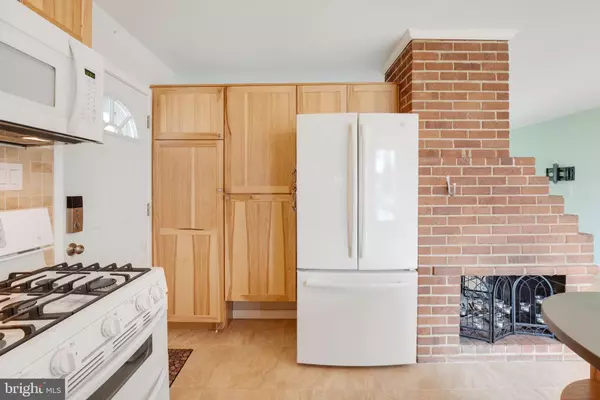$602,000
$590,000
2.0%For more information regarding the value of a property, please contact us for a free consultation.
7406 GRESHAM ST Springfield, VA 22151
3 Beds
2 Baths
1,092 SqFt
Key Details
Sold Price $602,000
Property Type Single Family Home
Sub Type Detached
Listing Status Sold
Purchase Type For Sale
Square Footage 1,092 sqft
Price per Sqft $551
Subdivision North Springfield
MLS Listing ID VAFX2155906
Sold Date 12/29/23
Style Traditional
Bedrooms 3
Full Baths 1
Half Baths 1
HOA Y/N N
Abv Grd Liv Area 1,092
Originating Board BRIGHT
Year Built 1956
Annual Tax Amount $5,896
Tax Year 2023
Lot Size 10,500 Sqft
Acres 0.24
Property Description
**Offer Deadline - Monday, December 18 at 1:00PM**
Welcome to your dream home! This charming and meticulously maintained one-level residence offers the perfect blend of comfort, style, and modern amenities. With 3 bedrooms and 1.5 bathrooms, this home provides an ideal space for families or those seeking a cozy haven. Step inside and be greeted by a warm and inviting atmosphere. Virtually everything in this home has been upgraded within the last 10 years, ensuring a contemporary and worry-free living experience. From the roof to the floors, plumbing to electrical systems, and even the water heater, every detail has been thoughtfully addressed. The heart of this home lies in its well-equipped kitchen featuring beautiful hickory cabinets, creating a perfect space for culinary enthusiasts. The kitchen is not just a place to cook; it's a focal point for gatherings and creating lasting memories. Enjoy the luxury of a Carrier HVAC system with a whole house humidifier installed on it, just one year old, ensuring optimal comfort throughout the seasons. A generous 75-gallon water heater provides an ample supply of hot water for your daily needs.
One of the standout features of this property is the remarkable garage/shed, a $32,000 upgrade that goes above and beyond expectations. Complete with lights and electrical outlets, this spacious structure is perfect for storing your RV or boat. Its discreet location at the back of the property ensures privacy and an unobstructed view from the front of the house. The widened driveway adds both convenience and aesthetic appeal to the exterior. Although it doesn't extend to the garage, the layout maximizes both functionality and curb appeal. Situated on a private lot, this home offers a serene and peaceful environment. The backyard, meticulously manicured, provides a delightful retreat for outdoor activities or simply unwinding after a long day. Don't miss the opportunity to make this exceptional property your own. Experience the joy of living in a home where every detail has been carefully considered and upgraded. Schedule a viewing today and imagine the possibilities that await in this delightful, move-in-ready residence!
Location
State VA
County Fairfax
Zoning 130
Direction South
Rooms
Main Level Bedrooms 3
Interior
Interior Features Dining Area, Floor Plan - Traditional
Hot Water Natural Gas
Heating Forced Air
Cooling Central A/C
Fireplaces Number 1
Fireplace Y
Heat Source Natural Gas
Exterior
Garage Spaces 1.0
Water Access N
Accessibility None
Total Parking Spaces 1
Garage N
Building
Story 1
Foundation Brick/Mortar
Sewer Public Sewer
Water Public
Architectural Style Traditional
Level or Stories 1
Additional Building Above Grade, Below Grade
New Construction N
Schools
School District Fairfax County Public Schools
Others
Senior Community No
Tax ID 0713 04300005
Ownership Fee Simple
SqFt Source Assessor
Acceptable Financing Cash, Conventional, FHA, VA
Listing Terms Cash, Conventional, FHA, VA
Financing Cash,Conventional,FHA,VA
Special Listing Condition Standard
Read Less
Want to know what your home might be worth? Contact us for a FREE valuation!

Our team is ready to help you sell your home for the highest possible price ASAP

Bought with Nick Dorka • Keller Williams Capital Properties







