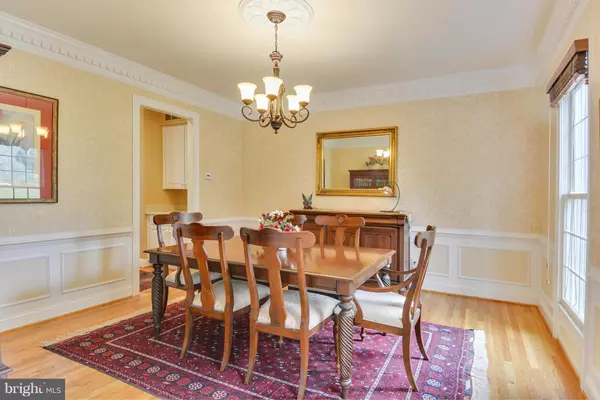$1,030,000
$1,079,000
4.5%For more information regarding the value of a property, please contact us for a free consultation.
12207 KYLER LN Herndon, VA 20171
5 Beds
5 Baths
5,720 SqFt
Key Details
Sold Price $1,030,000
Property Type Single Family Home
Sub Type Detached
Listing Status Sold
Purchase Type For Sale
Square Footage 5,720 sqft
Price per Sqft $180
Subdivision Dartmoor Woods
MLS Listing ID 1001914293
Sold Date 06/30/16
Style Colonial
Bedrooms 5
Full Baths 4
Half Baths 1
HOA Fees $50/ann
HOA Y/N Y
Abv Grd Liv Area 3,870
Originating Board MRIS
Year Built 2000
Annual Tax Amount $11,793
Tax Year 2015
Lot Size 0.580 Acres
Acres 0.58
Property Description
Gorgeous Brick 5 Bdrm 4.5 Bath Home in Sought-After Dartmoor Woods*Open Floorplan w/Lots of Natural Light*Gleaming Hardwoods on Main Level*Designer Plumbing & Lighting Fixtures Thruout*Gourmet Kit w/Island, Butlers Pantry & Sun Rm W/O to Deck w/Treed View*Beautiful MBR Suite*LL w/5th Bdrm, Full BA w/Steam SWR, RecRm w/Bar & GasFP, Lrg Theater Rm (equip conveys) & W/O to Patio*Abundance of Storage*
Location
State VA
County Fairfax
Zoning 111
Rooms
Other Rooms Living Room, Dining Room, Primary Bedroom, Bedroom 2, Bedroom 3, Bedroom 4, Bedroom 5, Kitchen, Game Room, Foyer, Breakfast Room, 2nd Stry Fam Ovrlk, Study, Sun/Florida Room, Great Room, Other, Storage Room
Basement Connecting Stairway, Rear Entrance, Fully Finished, Walkout Level
Interior
Interior Features Breakfast Area, Kitchen - Gourmet, Kitchen - Island, Dining Area, Primary Bath(s), Crown Moldings, Upgraded Countertops, Window Treatments, Wainscotting, Wet/Dry Bar, Wood Floors, Built-Ins, Recessed Lighting, Floor Plan - Open
Hot Water Natural Gas
Heating Forced Air
Cooling Central A/C
Fireplaces Number 3
Fireplaces Type Equipment, Fireplace - Glass Doors
Equipment Dryer - Front Loading, Disposal, Dishwasher, Cooktop, Exhaust Fan, Icemaker, Microwave, Oven - Double, Refrigerator, Washer - Front Loading, Water Heater
Fireplace Y
Window Features Atrium,Insulated
Appliance Dryer - Front Loading, Disposal, Dishwasher, Cooktop, Exhaust Fan, Icemaker, Microwave, Oven - Double, Refrigerator, Washer - Front Loading, Water Heater
Heat Source Natural Gas
Exterior
Parking Features Garage Door Opener, Garage - Side Entry
Garage Spaces 2.0
Utilities Available Cable TV Available, Fiber Optics Available
Water Access N
Roof Type Asphalt
Accessibility None
Road Frontage City/County
Attached Garage 2
Total Parking Spaces 2
Garage Y
Private Pool N
Building
Story 3+
Sewer Septic < # of BR
Water Public
Architectural Style Colonial
Level or Stories 3+
Additional Building Above Grade, Below Grade
Structure Type 9'+ Ceilings,2 Story Ceilings,Tray Ceilings
New Construction N
Schools
Elementary Schools Navy
High Schools Oakton
School District Fairfax County Public Schools
Others
Senior Community No
Tax ID 36-3-16- -12
Ownership Fee Simple
Security Features Electric Alarm,Monitored
Special Listing Condition Standard
Read Less
Want to know what your home might be worth? Contact us for a FREE valuation!

Our team is ready to help you sell your home for the highest possible price ASAP

Bought with Priya Sastry • Long & Foster Real Estate, Inc.






