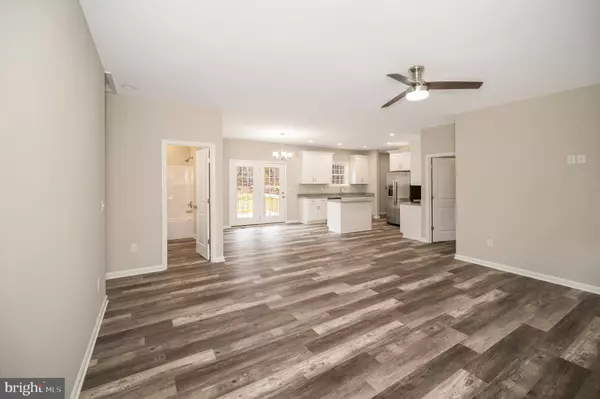$410,000
$410,000
For more information regarding the value of a property, please contact us for a free consultation.
16327 TURNER RD Orange, VA 22960
3 Beds
2 Baths
1,344 SqFt
Key Details
Sold Price $410,000
Property Type Single Family Home
Sub Type Detached
Listing Status Sold
Purchase Type For Sale
Square Footage 1,344 sqft
Price per Sqft $305
Subdivision Waverly Manor
MLS Listing ID VAOR2005836
Sold Date 01/12/24
Style Ranch/Rambler
Bedrooms 3
Full Baths 2
HOA Y/N N
Abv Grd Liv Area 1,344
Originating Board BRIGHT
Year Built 2023
Annual Tax Amount $193
Tax Year 2021
Lot Size 2.460 Acres
Acres 2.46
Property Description
Welcome to your new sanctuary, where the beauty of nature meets the elegance of modern living. This new construction home, nestled on over 2 acres, offers a serene and secluded escape in historic Orange, Virginia. As you step through the covered front porch and into the home, you'll be greeted by the luxury of 9-foot ceilings and an open, airy floor plan. The spacious living areas are perfect for entertaining, and the recessed lighting adds a touch of sophistication. The heart of the home is the stunning kitchen with island, featuring sleek granite countertops and top-of-the-line stainless steel appliances. Whether you're a culinary enthusiast or just love to host, this kitchen will delight your senses and serve as a hub for gatherings. The three well-appointed bedrooms provide comfort and privacy, and the two bathrooms feature modern fixtures and finishes. Step outside onto the back deck and immerse yourself in the natural beauty that surrounds you. It's the ideal space for alfresco dining, enjoying your morning coffee, or simply taking in the picturesque views of your expansive lot filled with towering trees. This home offers a unique opportunity to embrace a peaceful, secluded lifestyle while enjoying all the modern conveniences and finishes you desire. Don't miss your chance to make this property your own. Schedule a showing today and experience the harmonious blend of comfort, luxury, and nature in Orange, Virginia.
Location
State VA
County Orange
Zoning A
Rooms
Main Level Bedrooms 3
Interior
Interior Features Attic, Carpet, Ceiling Fan(s), Combination Dining/Living, Combination Kitchen/Dining, Combination Kitchen/Living, Entry Level Bedroom, Family Room Off Kitchen, Floor Plan - Open, Floor Plan - Traditional, Kitchen - Island, Kitchen - Gourmet, Pantry, Primary Bath(s), Recessed Lighting, Upgraded Countertops
Hot Water Electric
Heating Heat Pump(s)
Cooling Central A/C
Flooring Carpet, Luxury Vinyl Plank
Equipment Built-In Microwave, Dishwasher, Oven/Range - Electric, Refrigerator, Stainless Steel Appliances, Water Heater
Furnishings No
Fireplace N
Appliance Built-In Microwave, Dishwasher, Oven/Range - Electric, Refrigerator, Stainless Steel Appliances, Water Heater
Heat Source Electric
Laundry Hookup, Main Floor
Exterior
Exterior Feature Deck(s), Porch(es), Roof
Parking Features Garage - Front Entry
Garage Spaces 2.0
Water Access N
View Trees/Woods
Roof Type Architectural Shingle
Street Surface Gravel
Accessibility None
Porch Deck(s), Porch(es), Roof
Road Frontage Private
Attached Garage 2
Total Parking Spaces 2
Garage Y
Building
Lot Description Backs to Trees, Partly Wooded, Private, Trees/Wooded
Story 1
Foundation Permanent
Sewer Gravity Sept Fld, On Site Septic
Water Private
Architectural Style Ranch/Rambler
Level or Stories 1
Additional Building Above Grade
Structure Type 9'+ Ceilings,Dry Wall
New Construction Y
Schools
High Schools Orange Co.
School District Orange County Public Schools
Others
Senior Community No
Tax ID 58-81V
Ownership Fee Simple
SqFt Source Estimated
Special Listing Condition Standard
Read Less
Want to know what your home might be worth? Contact us for a FREE valuation!

Our team is ready to help you sell your home for the highest possible price ASAP

Bought with Krystal Lynn Lawhorne • Allison James Estates & Homes







