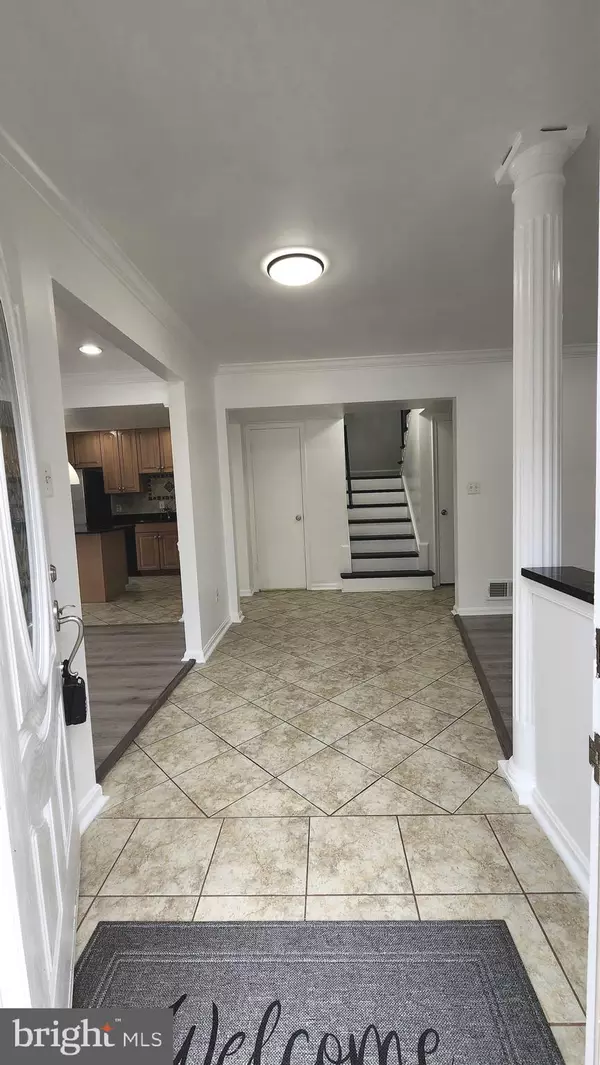$774,000
$779,000
0.6%For more information regarding the value of a property, please contact us for a free consultation.
8438 THAMES ST Springfield, VA 22151
6 Beds
4 Baths
2,358 SqFt
Key Details
Sold Price $774,000
Property Type Single Family Home
Sub Type Detached
Listing Status Sold
Purchase Type For Sale
Square Footage 2,358 sqft
Price per Sqft $328
Subdivision King Park West
MLS Listing ID VAFX2157120
Sold Date 01/23/24
Style Colonial
Bedrooms 6
Full Baths 3
Half Baths 1
HOA Y/N N
Abv Grd Liv Area 2,358
Originating Board BRIGHT
Year Built 1963
Annual Tax Amount $7,496
Tax Year 2023
Lot Size 10,500 Sqft
Acres 0.24
Property Description
Welcome to your new home! Incredibly spacious 6 bedrooms home situated in popular Kings Park. Completely updated with new appliances in 2023 (new refrigerator, stove), new water heater 2022, updated bathrooms, new waterproof flooring throughout, upgraded 200 amp electric panel and freshly painted. Main level open floor plan, with eat-in kitchen facing formal dining room, spacious family / living room, and segmented utility room. Expansive addition to the upper-level showcasing iron railing with 6 bedrooms which includes a master bedroom with in-suit, 2 additional full baths, family gaming area with natural sunlight from 4 sky lights, and a retreat three season room(255 sq. ft. not included in total sq. ft. living area) overlooking the spacious backyard. Fully Fenced-in backyard with fruit trees and grapevines climbing the beautiful arbors and nice side shed for additional storage. This property is conveniently located minutes away from the 495 Beltway with quick and easy access to shops and restaurants, George Mason University, VRE, Tysons, and more. A Commuter's Dream!
Location
State VA
County Fairfax
Zoning 130
Rooms
Other Rooms Living Room, Dining Room, Primary Bedroom, Bedroom 2, Bedroom 3, Bedroom 4, Bedroom 5, Kitchen, Game Room, Foyer, Bedroom 1, Sun/Florida Room, Laundry, Utility Room, Bathroom 1, Bathroom 2, Primary Bathroom, Half Bath
Interior
Interior Features Combination Dining/Living, Floor Plan - Open, Kitchen - Eat-In, Kitchen - Island, Pantry, Recessed Lighting, Skylight(s)
Hot Water Natural Gas, 60+ Gallon Tank
Heating Central
Cooling Central A/C
Flooring Laminate Plank, Laminated, Tile/Brick
Equipment Dryer, Dishwasher, Disposal, Microwave, Oven/Range - Electric
Fireplace N
Appliance Dryer, Dishwasher, Disposal, Microwave, Oven/Range - Electric
Heat Source Natural Gas
Exterior
Parking Features Built In, Inside Access
Garage Spaces 3.0
Utilities Available Natural Gas Available, Electric Available
Water Access N
Roof Type Shingle
Accessibility 2+ Access Exits, >84\" Garage Door, 32\"+ wide Doors, 36\"+ wide Halls, Level Entry - Main
Attached Garage 1
Total Parking Spaces 3
Garage Y
Building
Story 2
Foundation Other
Sewer Public Sewer
Water Public
Architectural Style Colonial
Level or Stories 2
Additional Building Above Grade, Below Grade
New Construction N
Schools
Elementary Schools Kings Glen
Middle Schools Lake Braddock Secondary School
High Schools Lake Braddock
School District Fairfax County Public Schools
Others
Senior Community No
Tax ID 0703 04 0115
Ownership Fee Simple
SqFt Source Assessor
Special Listing Condition Standard
Read Less
Want to know what your home might be worth? Contact us for a FREE valuation!

Our team is ready to help you sell your home for the highest possible price ASAP

Bought with Sarah Moore • Compass






