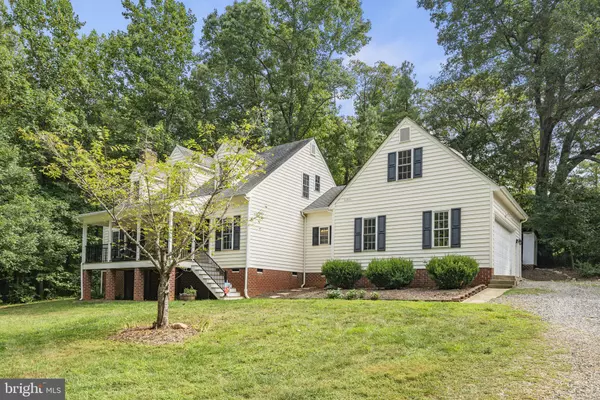$502,000
$509,000
1.4%For more information regarding the value of a property, please contact us for a free consultation.
13089 SPRING RD Rockville, VA 23146
4 Beds
3 Baths
2,492 SqFt
Key Details
Sold Price $502,000
Property Type Single Family Home
Sub Type Detached
Listing Status Sold
Purchase Type For Sale
Square Footage 2,492 sqft
Price per Sqft $201
Subdivision None Available
MLS Listing ID VAHA2000560
Sold Date 01/25/24
Style Cape Cod
Bedrooms 4
Full Baths 2
Half Baths 1
HOA Y/N N
Abv Grd Liv Area 2,492
Originating Board BRIGHT
Year Built 1999
Annual Tax Amount $3,597
Tax Year 2023
Lot Size 5.410 Acres
Acres 5.41
Property Description
Welcome to Rockville! This beautiful home sits on 5.4 private acres and is only 15 minutes to massive Short Pump shopping. Drive up the secluded driveway to a private lawn, charming classic Cape Cod and a workshop next to a fenced goat enclosure. Explore into the woods on deer paths that lead to Turkey Creek. The owners added a full front porch that invites you to enter the beautiful foyer. Inside 9’ ceilings, and a vaulted entry is filled with light. Oak floors set the tone for the first floor. The family room has a wood stove and leads to the formal dining room. The kitchen, breakfast room, laundry, and primary bedroom suite are filled with light. A large bonus room over the garage can serve as a fifth bedroom, office, or rec. room. Upstairs are three more bedrooms, a full bath, and a gracious landing.
Location
State VA
County Hanover
Zoning A-1
Rooms
Main Level Bedrooms 1
Interior
Interior Features Additional Stairway, Crown Moldings, Entry Level Bedroom, Formal/Separate Dining Room, Wood Floors, Walk-in Closet(s), Upgraded Countertops, Tub Shower, Stove - Wood, Stall Shower, Soaking Tub, Recessed Lighting, Primary Bath(s), Pantry, Kitchen - Table Space, Kitchen - Eat-In, Floor Plan - Traditional, Chair Railings, Ceiling Fan(s), Carpet, Breakfast Area, Attic
Hot Water Electric
Heating Heat Pump(s)
Cooling Central A/C
Flooring Carpet, Ceramic Tile, Hardwood, Tile/Brick, Vinyl
Fireplaces Number 1
Fireplaces Type Brick, Flue for Stove, Wood, Gas/Propane
Equipment Built-In Microwave, Dishwasher, Dryer - Electric, Exhaust Fan, Oven - Self Cleaning, Oven - Single, Oven/Range - Gas, Refrigerator, Stainless Steel Appliances, Stove, Washer, Water Heater
Furnishings No
Fireplace Y
Window Features Low-E,Insulated,Double Pane
Appliance Built-In Microwave, Dishwasher, Dryer - Electric, Exhaust Fan, Oven - Self Cleaning, Oven - Single, Oven/Range - Gas, Refrigerator, Stainless Steel Appliances, Stove, Washer, Water Heater
Heat Source Electric
Laundry Main Floor
Exterior
Exterior Feature Porch(es), Deck(s)
Parking Features Additional Storage Area, Garage Door Opener, Garage - Side Entry, Inside Access, Oversized
Garage Spaces 2.0
Fence Wire
Utilities Available Propane, Phone Available
Water Access N
View Trees/Woods
Roof Type Architectural Shingle
Street Surface Paved
Accessibility None
Porch Porch(es), Deck(s)
Road Frontage State
Attached Garage 2
Total Parking Spaces 2
Garage Y
Building
Lot Description Adjoins - Game Land, Backs to Trees, Front Yard, Hunting Available, Interior, Landlocked, Rural, Secluded, Sloping
Story 2
Foundation Crawl Space
Sewer On Site Septic
Water Well
Architectural Style Cape Cod
Level or Stories 2
Additional Building Above Grade, Below Grade
Structure Type 9'+ Ceilings,Dry Wall,Vaulted Ceilings
New Construction N
Schools
Elementary Schools South Anna
Middle Schools Liberty
High Schools Patrick Henry
School District Hanover County Public Schools
Others
Pets Allowed Y
Senior Community No
Tax ID 6890-91-2839
Ownership Fee Simple
SqFt Source Assessor
Special Listing Condition Standard
Pets Allowed No Pet Restrictions
Read Less
Want to know what your home might be worth? Contact us for a FREE valuation!

Our team is ready to help you sell your home for the highest possible price ASAP

Bought with Non Member • Non Subscribing Office







