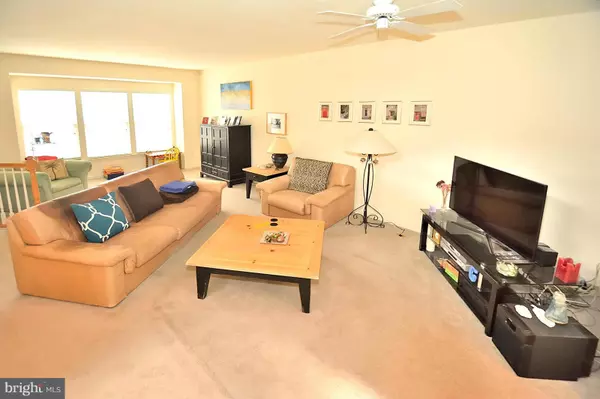$550,000
$559,000
1.6%For more information regarding the value of a property, please contact us for a free consultation.
1410 PARK GARDEN LN Reston, VA 20194
3 Beds
4 Baths
2,370 Sqft Lot
Key Details
Sold Price $550,000
Property Type Townhouse
Sub Type End of Row/Townhouse
Listing Status Sold
Purchase Type For Sale
Subdivision Baldwin Grove
MLS Listing ID 1001951475
Sold Date 07/29/16
Style Colonial
Bedrooms 3
Full Baths 3
Half Baths 1
HOA Fees $83/mo
HOA Y/N Y
Originating Board MRIS
Year Built 1993
Lot Size 2,370 Sqft
Acres 0.05
Property Description
Brick garage END TH w/unique wrap around porch & large deck.Hardwoods,bay windows, 3 level bumpout walls of wijndows. . Nearly new:renovated baths,kitchen cabinets, HWH, W/D, DW, AC, LL carpeting. MBR w/vaulted ceiling, FP, luxury bath whirlpool tub/separate upscale shower. W/O light filled LL w/full bath & FP.Walk to North Pointe shopping,tennis,pool.Close to Reston Town Center,Silver Line Metro.
Location
State VA
County Fairfax
Zoning 372
Rooms
Other Rooms Living Room, Dining Room, Primary Bedroom, Bedroom 2, Bedroom 3, Kitchen, Game Room, Family Room
Basement Rear Entrance, Outside Entrance, Partially Finished, Walkout Level
Interior
Interior Features Breakfast Area, Family Room Off Kitchen, Dining Area, Kitchen - Eat-In, Primary Bath(s), Upgraded Countertops, Window Treatments, WhirlPool/HotTub, Wood Floors, Recessed Lighting, Floor Plan - Open
Hot Water Natural Gas
Heating Forced Air
Cooling Central A/C, Ceiling Fan(s)
Fireplaces Number 2
Equipment Washer/Dryer Hookups Only, Dishwasher, Disposal, Dryer, Icemaker, Microwave, Oven/Range - Gas, Refrigerator, Washer
Fireplace Y
Window Features Bay/Bow,Double Pane,Skylights
Appliance Washer/Dryer Hookups Only, Dishwasher, Disposal, Dryer, Icemaker, Microwave, Oven/Range - Gas, Refrigerator, Washer
Heat Source Natural Gas
Exterior
Exterior Feature Deck(s), Wrap Around
Parking Features Garage Door Opener, Garage - Front Entry
Garage Spaces 1.0
Utilities Available Cable TV Available
Amenities Available Basketball Courts, Baseball Field, Golf Course, Lake, Library, Pool - Outdoor, Pool - Indoor, Swimming Pool, Tennis Courts, Tot Lots/Playground
Water Access N
Accessibility None
Porch Deck(s), Wrap Around
Attached Garage 1
Total Parking Spaces 1
Garage Y
Private Pool N
Building
Lot Description Backs to Trees, Corner
Story 3+
Sewer Public Sewer
Water Public
Architectural Style Colonial
Level or Stories 3+
Structure Type Cathedral Ceilings,Vaulted Ceilings
New Construction N
Schools
Elementary Schools Aldrin
Middle Schools Herndon
High Schools Herndon
School District Fairfax County Public Schools
Others
HOA Fee Include Reserve Funds,Pool(s),Snow Removal,Trash
Senior Community No
Tax ID 11-4-24-3-16
Ownership Fee Simple
Special Listing Condition Standard
Read Less
Want to know what your home might be worth? Contact us for a FREE valuation!

Our team is ready to help you sell your home for the highest possible price ASAP

Bought with Michael L Albrittain • KW Metro Center






