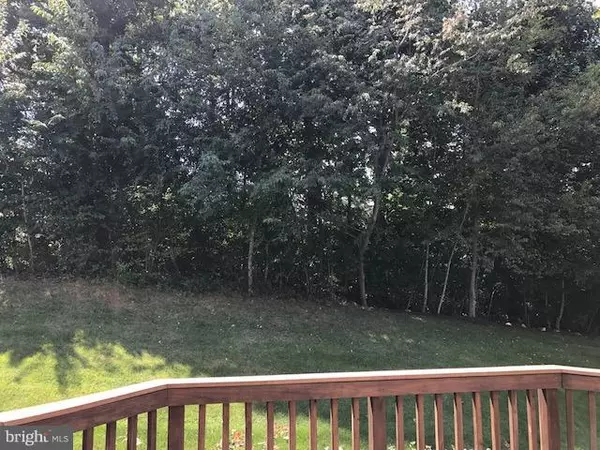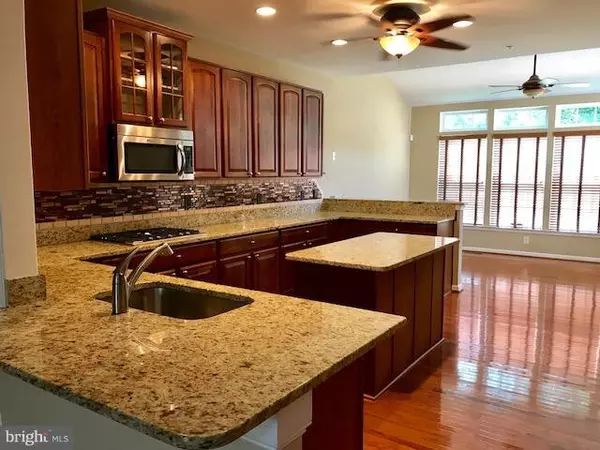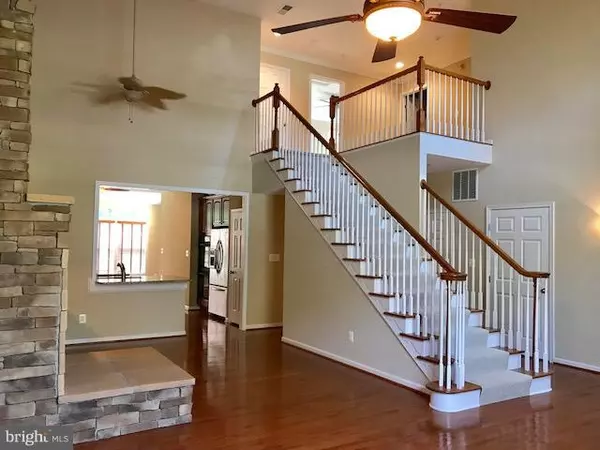$435,000
$440,000
1.1%For more information regarding the value of a property, please contact us for a free consultation.
6725 STREAM VIEW LN #6725 Warrenton, VA 20187
3 Beds
4 Baths
7,272 SqFt
Key Details
Sold Price $435,000
Property Type Single Family Home
Listing Status Sold
Purchase Type For Sale
Square Footage 7,272 sqft
Price per Sqft $59
Subdivision Suffield Meadows
MLS Listing ID 1001814129
Sold Date 11/01/17
Style Villa
Bedrooms 3
Full Baths 3
Half Baths 1
HOA Y/N N
Abv Grd Liv Area 2,736
Originating Board MRIS
Year Built 2006
Property Description
GORGEOUS/UPGRADED 3 LEVEL VILLA IN 55+ COMMUNITY ON DC SIDE OF WARRENTON. YOU'LL BE AMAZED AT THE SIZE, CUSTOM FINISHES/LAYOUT. MAIN LEVEL MASTER W/TRAY CEILING, 2 LG. CLOSETS & LUXURY BATH. MAIN LEVEL STUDY & SPACIOUS UPPER LEVEL W/2 BEDRMS/BATH & ADDIT. LG.. CLOSET/STORAGE, FULLY FIN. BSMT W/BAR AREA & BATH. 2 FP'S, GRANITE COUNTERS, HARDWDS & MORE. sold before going on the market
Location
State VA
County Fauquier
Zoning RA
Rooms
Basement Sump Pump, Fully Finished
Main Level Bedrooms 1
Interior
Interior Features Kitchen - Gourmet, Kitchen - Island, Upgraded Countertops, Crown Moldings, Primary Bath(s), Window Treatments, Wood Floors, Wet/Dry Bar, Floor Plan - Open
Hot Water Bottled Gas
Heating Forced Air
Cooling Ceiling Fan(s), Central A/C
Fireplaces Number 2
Fireplaces Type Gas/Propane
Fireplace Y
Heat Source Bottled Gas/Propane
Exterior
Exterior Feature Deck(s)
Parking Features Garage Door Opener
Garage Spaces 2.0
Community Features None
Amenities Available Club House, Common Grounds, Community Center, Exercise Room, Jog/Walk Path, Pool - Outdoor, Retirement Community
View Y/N Y
Water Access N
View Trees/Woods
Accessibility None
Porch Deck(s)
Attached Garage 2
Total Parking Spaces 2
Garage Y
Private Pool N
Building
Lot Description Backs to Trees
Story 3+
Sewer Public Sewer
Water Public
Architectural Style Villa
Level or Stories 3+
Additional Building Above Grade, Below Grade
New Construction N
Schools
Middle Schools Marshall
High Schools Kettle Run
School District Fauquier County Public Schools
Others
HOA Fee Include Lawn Maintenance,Insurance
Senior Community Yes
Age Restriction 55
Tax ID 6995-89-2285 068
Ownership Condominium
Special Listing Condition Standard
Read Less
Want to know what your home might be worth? Contact us for a FREE valuation!

Our team is ready to help you sell your home for the highest possible price ASAP

Bought with Don M Robertson • CENTURY 21 New Millennium






