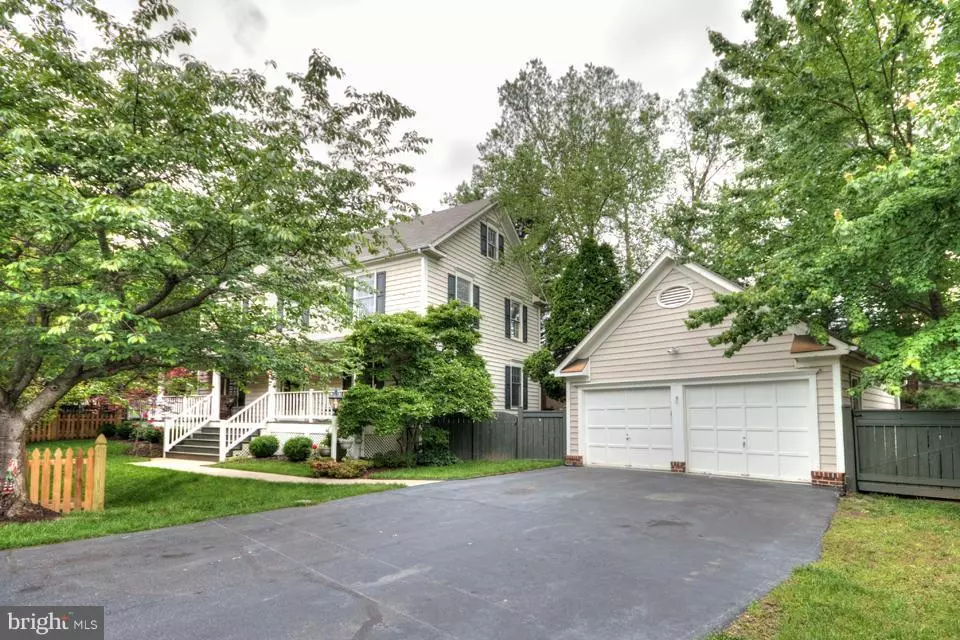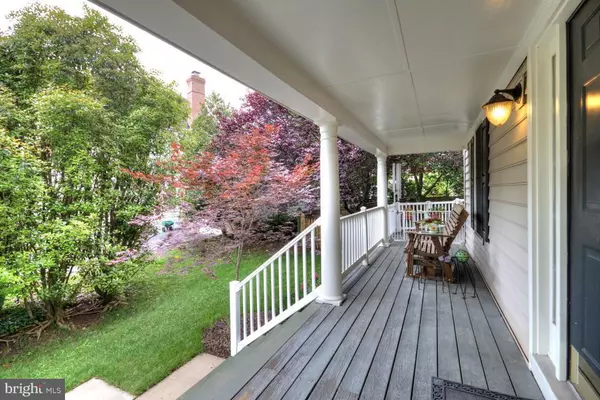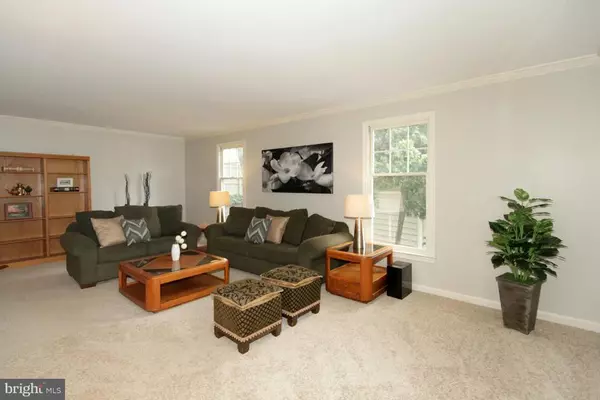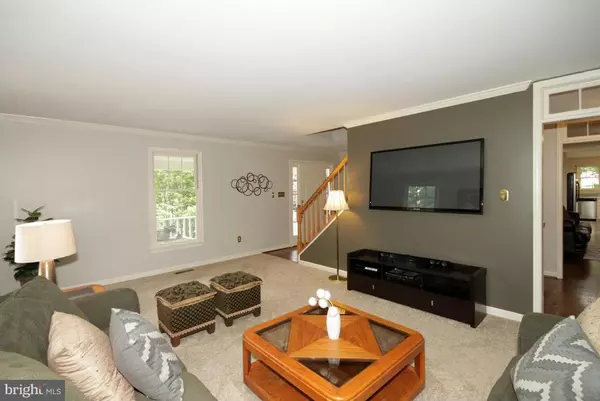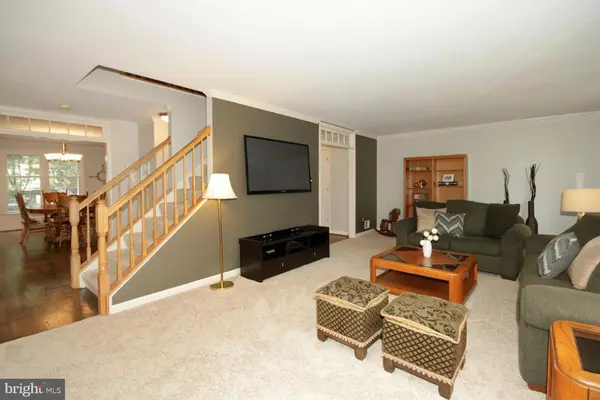$605,000
$614,888
1.6%For more information regarding the value of a property, please contact us for a free consultation.
6504 SUMMERTON WAY Springfield, VA 22150
3 Beds
4 Baths
2,570 SqFt
Key Details
Sold Price $605,000
Property Type Single Family Home
Sub Type Detached
Listing Status Sold
Purchase Type For Sale
Square Footage 2,570 sqft
Price per Sqft $235
Subdivision Charleston Collection
MLS Listing ID 1001961819
Sold Date 07/29/16
Style Colonial
Bedrooms 3
Full Baths 3
Half Baths 1
HOA Fees $28
HOA Y/N Y
Abv Grd Liv Area 2,064
Originating Board MRIS
Year Built 1993
Annual Tax Amount $6,327
Tax Year 2015
Lot Size 0.250 Acres
Acres 0.25
Property Description
Stunning Home! Fresh paint thru-out, refinished hardwood. New granite, ss appls, ceramic flr in kit. New light fixs, LL carpet. Remodeled BAs/spa-like master bath, soaking tub, double vanity, new separate shower. Den/4th br, ample storage. Nest thermostat conveys, new back windows, newer AC, HWH. Covered front porch, deck, sprinkler system, fenced-in backyard. Close to 95/395/495, metro, VRE.
Location
State VA
County Fairfax
Zoning 140
Rooms
Other Rooms Living Room, Dining Room, Primary Bedroom, Bedroom 2, Bedroom 3, Kitchen, Game Room, Family Room, Den, Foyer, Utility Room
Basement Connecting Stairway, Full, Improved
Interior
Interior Features Family Room Off Kitchen, Kitchen - Gourmet, Combination Kitchen/Living, Dining Area, Primary Bath(s), Chair Railings, Crown Moldings, Upgraded Countertops, Wood Floors, Recessed Lighting
Hot Water Natural Gas
Heating Forced Air, Programmable Thermostat
Cooling Ceiling Fan(s), Central A/C, Programmable Thermostat
Fireplaces Number 1
Fireplaces Type Mantel(s)
Equipment Dishwasher, Disposal, Dryer, Exhaust Fan, Microwave, Refrigerator, Stove, Washer, Icemaker
Fireplace Y
Window Features Double Pane,Screens
Appliance Dishwasher, Disposal, Dryer, Exhaust Fan, Microwave, Refrigerator, Stove, Washer, Icemaker
Heat Source Natural Gas
Exterior
Exterior Feature Deck(s)
Garage Spaces 2.0
Fence Partially, Rear
Amenities Available Jog/Walk Path
Water Access N
Accessibility None
Porch Deck(s)
Total Parking Spaces 2
Garage Y
Private Pool N
Building
Lot Description Backs to Trees, Cleared, Landscaping, Pipe Stem
Story 3+
Sewer Public Sewer
Water Public
Architectural Style Colonial
Level or Stories 3+
Additional Building Above Grade, Below Grade, Shed
Structure Type Vaulted Ceilings
New Construction N
Schools
Elementary Schools Forestdale
Middle Schools Key
High Schools John R. Lewis
School District Fairfax County Public Schools
Others
Senior Community No
Tax ID 91-1-18- -42
Ownership Fee Simple
Security Features Main Entrance Lock
Special Listing Condition Standard
Read Less
Want to know what your home might be worth? Contact us for a FREE valuation!

Our team is ready to help you sell your home for the highest possible price ASAP

Bought with Barbara T Dugger • Century 21 Redwood Realty


