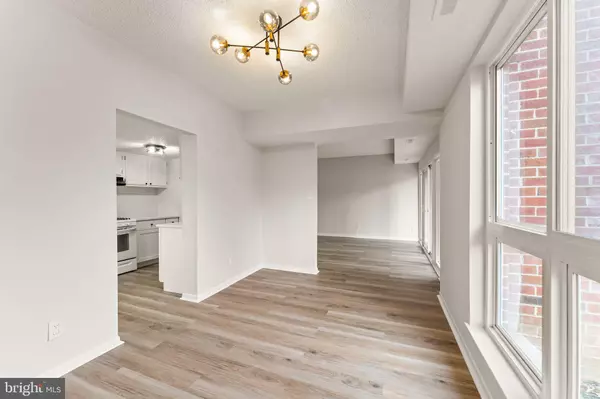$283,800
$274,900
3.2%For more information regarding the value of a property, please contact us for a free consultation.
11810 BRETON CT #2 Reston, VA 20191
2 Beds
1 Bath
1,073 SqFt
Key Details
Sold Price $283,800
Property Type Condo
Sub Type Condo/Co-op
Listing Status Sold
Purchase Type For Sale
Square Footage 1,073 sqft
Price per Sqft $264
Subdivision Hunters Woods Village
MLS Listing ID VAFX2158112
Sold Date 02/02/24
Style Other
Bedrooms 2
Full Baths 1
Condo Fees $452/mo
HOA Fees $63/ann
HOA Y/N Y
Abv Grd Liv Area 1,073
Originating Board BRIGHT
Year Built 1972
Annual Tax Amount $2,945
Tax Year 2023
Property Description
Enjoy this sanctuary of modern elegance in the heart of Reston, VA, this newly renovated condo invites you to experience a lifestyle of luxury and convenience. Step into a world of refined comfort where every detail has been meticulously curated to offer a harmonious living experience.
Luxury begins underfoot with brand-new, top-tier luxury vinyl plank flooring that spans the entirety of this chic residence. The seamless integration of these low maintenance materials creates a timeless canvas, allowing your personal style to shine.
The kitchen is a chef's delight, boasting fresh cabinetry and new sparkling quartz countertops that elevate both form and function. Whether you're a culinary enthusiast or simply appreciate the art of design, this space is sure to inspire.
Perfectly positioned for both convenience and connectivity, this condo is a stone's throw away from major commuter routes, shopping destinations, and a diverse array of dining options. Enjoy the ease of maintenance-free living, freeing up your time to savor the vibrant lifestyle that Reston offers. Just a quick walk to the Hunters Run shopping center with a Safeway, and just minutes away from Reston Town Center, metro, and Dulles Airport. This is where convenience and luxury meet!
Location
State VA
County Fairfax
Zoning 370
Rooms
Other Rooms Living Room, Dining Room, Primary Bedroom, Bedroom 2, Kitchen, Foyer, Bathroom 1
Main Level Bedrooms 2
Interior
Hot Water Natural Gas
Heating Forced Air
Cooling Central A/C
Flooring Luxury Vinyl Plank
Equipment Dryer, Washer, Dishwasher, Disposal, Refrigerator, Stove
Fireplace N
Appliance Dryer, Washer, Dishwasher, Disposal, Refrigerator, Stove
Heat Source Natural Gas
Laundry Has Laundry
Exterior
Amenities Available Bike Trail, Common Grounds, Jog/Walk Path, Other, Pool - Outdoor, Tennis Courts, Tennis - Indoor, Tot Lots/Playground
Water Access N
Accessibility None
Garage N
Building
Story 1
Unit Features Garden 1 - 4 Floors
Sewer Public Sewer
Water Public
Architectural Style Other
Level or Stories 1
Additional Building Above Grade, Below Grade
New Construction N
Schools
Elementary Schools Hunters Woods
Middle Schools Hughes
High Schools South Lakes
School District Fairfax County Public Schools
Others
Pets Allowed Y
HOA Fee Include Common Area Maintenance,Gas,Heat,Insurance,Management,Other,Parking Fee,Pool(s),Reserve Funds,Road Maintenance,Snow Removal,Trash,Water
Senior Community No
Tax ID 0261 19100002B
Ownership Condominium
Horse Property N
Special Listing Condition Standard
Pets Allowed Cats OK, Dogs OK
Read Less
Want to know what your home might be worth? Contact us for a FREE valuation!

Our team is ready to help you sell your home for the highest possible price ASAP

Bought with Vanessa Portillo • NBI Realty, LLC







