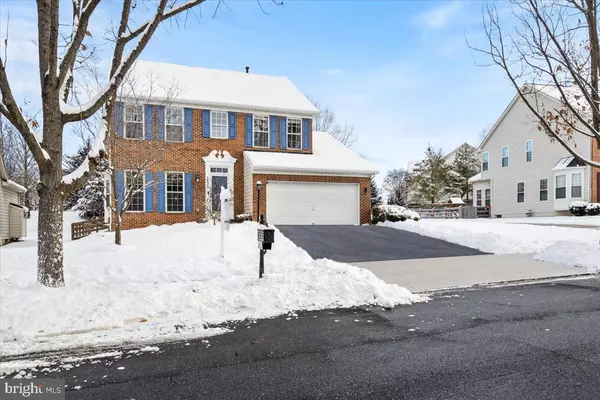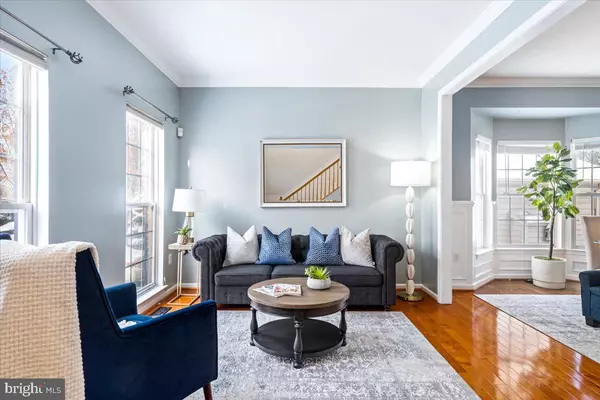$790,000
$774,900
1.9%For more information regarding the value of a property, please contact us for a free consultation.
3622 DENISON ST Frederick, MD 21704
5 Beds
4 Baths
3,526 SqFt
Key Details
Sold Price $790,000
Property Type Single Family Home
Sub Type Detached
Listing Status Sold
Purchase Type For Sale
Square Footage 3,526 sqft
Price per Sqft $224
Subdivision Villages Of Urbana
MLS Listing ID MDFR2041864
Sold Date 02/08/24
Style Colonial
Bedrooms 5
Full Baths 3
Half Baths 1
HOA Fees $127/mo
HOA Y/N Y
Abv Grd Liv Area 2,306
Originating Board BRIGHT
Year Built 2003
Annual Tax Amount $6,171
Tax Year 2022
Lot Size 7,964 Sqft
Acres 0.18
Property Description
Interior photos will be uploaded by Monday. Delightful brick front colonial is perfectly situated on the highly desired, non through street of Denison Street in The Villages of Urbana. Once inside, you will love the dramatic two story entry sharing space with a formal living and dining room. The heart of the home and otherwise known as command central, is a bright and sunny kitchen that opens to a wall of windows in the breakfast room and family room. Entertain with ease and privacy on the paver patio surrounded by a fully fenced yard backing to an open view of trees and nature. Upstairs retreat to the owner's suite with a dramatic vaulted ceiling and en suite bath featuring a seperate shower, soaking tub and dual vanities. The three additional bedrooms are all large and share a hall bath. The basement rec room is the ultimate space for the second hang out area with another craft or gaming space down the hall. The fifth large bedroom and third full bathroom complete this space. Enjoy the neighborhood amenities all within walking distance of Harris Street and Shaffers Mill pools, shopping, library and many restaurants. Easy commuting to 270 and I-70.
Location
State MD
County Frederick
Zoning R
Rooms
Other Rooms Living Room, Dining Room, Primary Bedroom, Bedroom 2, Bedroom 3, Bedroom 4, Bedroom 5, Kitchen, Game Room, Family Room, Den, Breakfast Room, Storage Room, Bathroom 3, Primary Bathroom
Basement Connecting Stairway, Daylight, Partial, Fully Finished, Heated, Improved, Interior Access
Interior
Interior Features Combination Dining/Living, Combination Kitchen/Living, Combination Kitchen/Dining, Family Room Off Kitchen, Floor Plan - Open, Pantry, Recessed Lighting, Soaking Tub, Upgraded Countertops, Walk-in Closet(s), Wood Floors
Hot Water Natural Gas
Cooling Heat Pump(s), Central A/C
Fireplace N
Heat Source Electric
Laundry Main Floor
Exterior
Parking Features Additional Storage Area, Garage - Front Entry, Garage Door Opener
Garage Spaces 2.0
Fence Fully, Split Rail
Amenities Available Basketball Courts, Bike Trail, Club House, Common Grounds, Community Center, Exercise Room, Fitness Center, Jog/Walk Path, Meeting Room, Party Room, Picnic Area, Pool - Outdoor, Swimming Pool, Tennis Courts, Tot Lots/Playground
Water Access N
Accessibility None
Attached Garage 2
Total Parking Spaces 2
Garage Y
Building
Lot Description Backs to Trees, Backs - Open Common Area, No Thru Street, Rear Yard
Story 3
Foundation Passive Radon Mitigation
Sewer Public Sewer
Water Public
Architectural Style Colonial
Level or Stories 3
Additional Building Above Grade, Below Grade
New Construction N
Schools
Middle Schools Urbana
High Schools Urbana
School District Frederick County Public Schools
Others
HOA Fee Include Common Area Maintenance,Recreation Facility
Senior Community No
Tax ID 1107236158
Ownership Fee Simple
SqFt Source Assessor
Acceptable Financing Cash, Conventional, FHA, VA
Listing Terms Cash, Conventional, FHA, VA
Financing Cash,Conventional,FHA,VA
Special Listing Condition Standard
Read Less
Want to know what your home might be worth? Contact us for a FREE valuation!

Our team is ready to help you sell your home for the highest possible price ASAP

Bought with Troyce P Gatewood • Oakwood Realty






