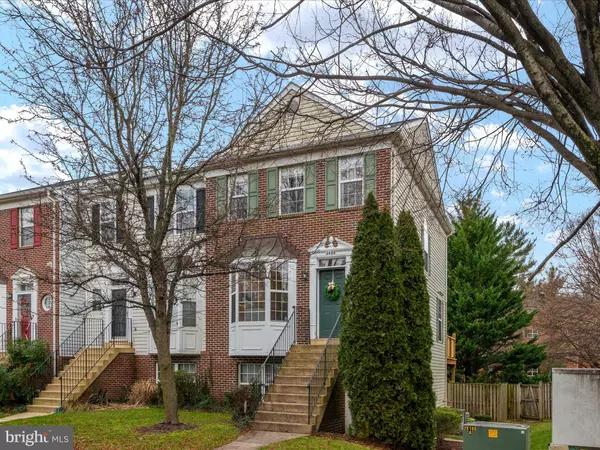$380,000
$380,000
For more information regarding the value of a property, please contact us for a free consultation.
2489 REVERE CT #34-A Crofton, MD 21114
3 Beds
3 Baths
1,408 SqFt
Key Details
Sold Price $380,000
Property Type Condo
Sub Type Condo/Co-op
Listing Status Sold
Purchase Type For Sale
Square Footage 1,408 sqft
Price per Sqft $269
Subdivision Wellfleet Mews
MLS Listing ID MDAA2075968
Sold Date 02/09/24
Style Colonial
Bedrooms 3
Full Baths 2
Half Baths 1
Condo Fees $264/mo
HOA Y/N N
Abv Grd Liv Area 1,408
Originating Board BRIGHT
Year Built 2004
Annual Tax Amount $3,439
Tax Year 2023
Property Description
Offer Deadline Saturday at 5:00 pmWelcome to one of the largest 3-bedroom, 2.5-bathroom townhomes nestled in the desirable Wellfleet Mews of Crofton, MD. This meticulously maintained home offers a perfect blend of comfort, space and modern updates.
As you step inside, you'll be greeted by the inviting ambiance of the main level adorned with stunning LVP flooring installed in 2020. The heart of the home, the kitchen, was tastefully updated in 2021 and boasts new backsplash, quartz countertops, stainless steel appliances, and refreshed cabinets. The kitchen also features a spacious island with room for two bar stools, perfect for casual dining and entertaining. Additionally, the kitchen includes a convenient wine rack and a small bar area, adding both functionality and style to the space. A delightful bay window in the kitchen floods the space with natural light.
The main level also features a well sized dining room and living room complimented with crown molding and recessed lighting that create a warm and welcoming atmosphere. Step outside off the living room onto the large newly redone deck, perfect for enjoying your morning coffee or hosting gatherings with friends and family.
The upper level features three cozy bedrooms, including a spacious primary bedroom with an ensuite bathroom and a walk-in closet. The board and batten detailing in the entryway and the second bedroom adds a touch of elegance to the space. The new carpet installed in 2021 and fresh paint throughout the home add a sense of luxury and comfort. Lastly, the walk-out level houses the laundry and leads to a new concrete patio in a fully fenced backyard.
Conveniently located near Rt 3, this home offers easy access to the elementary school, pool, retail shops, and grocery stores, making it an ideal choice for a great commuter location. With a brand new hot water heater newer roof and a range of updates, this home is move-in ready and waiting for you to make it your own.
Location
State MD
County Anne Arundel
Zoning RA
Rooms
Other Rooms Living Room, Dining Room, Primary Bedroom, Bedroom 2, Bedroom 3, Kitchen, Laundry
Interior
Interior Features Breakfast Area, Kitchen - Table Space, Dining Area, Primary Bath(s), Window Treatments, Floor Plan - Open
Hot Water Natural Gas
Heating Forced Air
Cooling Central A/C
Equipment Dishwasher, Disposal, Dryer, Microwave, Oven - Self Cleaning, Refrigerator, Stove, Washer
Fireplace N
Appliance Dishwasher, Disposal, Dryer, Microwave, Oven - Self Cleaning, Refrigerator, Stove, Washer
Heat Source Natural Gas
Exterior
Exterior Feature Deck(s)
Fence Fully
Amenities Available Basketball Courts, Jog/Walk Path, Pool - Outdoor, Tennis Courts, Tot Lots/Playground
Water Access N
Roof Type Asphalt
Accessibility None
Porch Deck(s)
Garage N
Building
Story 2
Foundation Slab
Sewer Public Sewer
Water Public
Architectural Style Colonial
Level or Stories 2
Additional Building Above Grade, Below Grade
New Construction N
Schools
Elementary Schools Nantucket
Middle Schools Crofton
High Schools Crofton
School District Anne Arundel County Public Schools
Others
Pets Allowed Y
HOA Fee Include Ext Bldg Maint,Lawn Care Front,Pool(s),Snow Removal,Trash
Senior Community No
Tax ID 020292190216251
Ownership Condominium
Acceptable Financing Cash, Conventional, FHA, VA
Listing Terms Cash, Conventional, FHA, VA
Financing Cash,Conventional,FHA,VA
Special Listing Condition Standard
Pets Allowed No Pet Restrictions
Read Less
Want to know what your home might be worth? Contact us for a FREE valuation!

Our team is ready to help you sell your home for the highest possible price ASAP

Bought with Donald L Beecher • Redfin Corp






