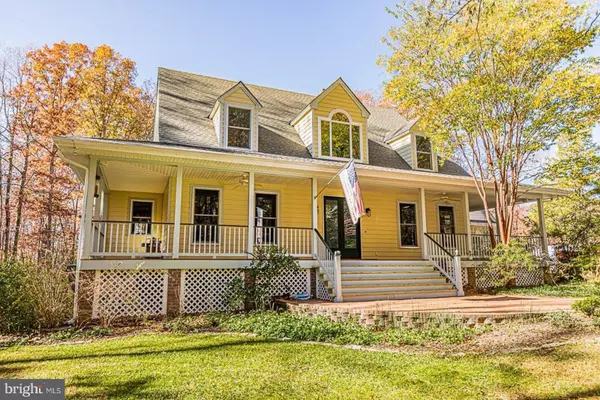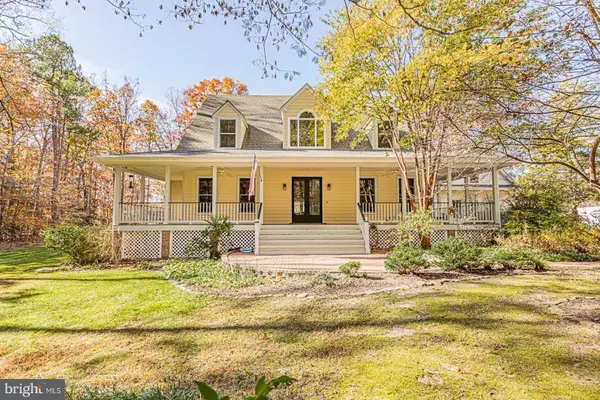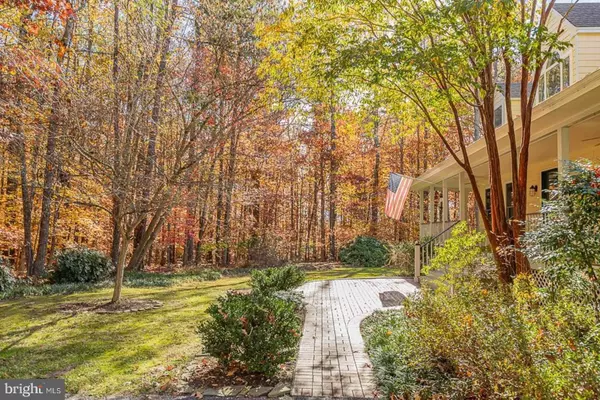$855,000
$875,000
2.3%For more information regarding the value of a property, please contact us for a free consultation.
15089 REHOBOTH RD Doswell, VA 23047
5 Beds
4 Baths
3,577 SqFt
Key Details
Sold Price $855,000
Property Type Single Family Home
Sub Type Detached
Listing Status Sold
Purchase Type For Sale
Square Footage 3,577 sqft
Price per Sqft $239
Subdivision Wingfield Estates
MLS Listing ID VAHA2000548
Sold Date 02/26/24
Style Cape Cod
Bedrooms 5
Full Baths 3
Half Baths 1
HOA Y/N N
Abv Grd Liv Area 3,577
Originating Board BRIGHT
Year Built 1996
Annual Tax Amount $5,847
Tax Year 2023
Lot Size 10.490 Acres
Acres 10.49
Property Description
Beautiful Custom Smart home on 10+ Acres w/lots of Extras! Just minutes to Ashland shopping and dining, and you can catch the train in Ashland to easily commute to Fredericksburg and Northern VA! Renovated Kitchen w/Granite & upscale GE Cafe Appliances w/WiFi control. 1st floor Primary Suite w/Luxury Bath plus an attached Office. 2nd floor Primary Bedroom w/window seat & attached bath. 2 more generously sized bedrooms on main 2nd floor, both w/window seats & closet built-ins. 5th bedroom w/new Pergo Wood floor on 2nd floor over garage. Living Space includes a Bright & Open Family Room w/beautiful stone FP, Dining Room w/gas FP, & a bright Living Room. You will love the New Rear Deck w/solar post lighting overlooking your inground salt water pool! Pool House includes fridge, half bath, & outdoor shower! Cottage in rear is perfect for an office/studio/kid's space & includes a full bathroom. Storage building w/lean-to for all of your lawn equipment! The pasture is perfect for horses -just add fencing! 3-car attached & finished garage w/Epoxy Floor & a Safe Room! New Pella Windows & Ext Doors ($89k), Interior freshly painted, Wood Floors throughout, New Carpet on 2nd floor balcony area, New 2nd floor bathroom vanities & touch mirrors, Smart Outlets, Level 2 EV Charger, Generator hookup, Newer Trane HVACs, & more!
Location
State VA
County Hanover
Zoning A-1
Rooms
Other Rooms Living Room, Dining Room, Primary Bedroom, Bedroom 3, Bedroom 4, Bedroom 5, Kitchen, Family Room, Laundry, Office, Recreation Room, Bathroom 1, Bathroom 2, Bathroom 3
Main Level Bedrooms 1
Interior
Interior Features Attic, Breakfast Area, Built-Ins, Ceiling Fan(s), Crown Moldings, Family Room Off Kitchen, Floor Plan - Open, Kitchen - Eat-In, Kitchen - Island, Pantry, Primary Bath(s), Recessed Lighting, Skylight(s), Stall Shower, Tub Shower, Walk-in Closet(s), Wood Floors, Kitchen - Gourmet
Hot Water Electric
Heating Heat Pump(s)
Cooling Heat Pump(s)
Flooring Ceramic Tile, Bamboo, Wood
Fireplaces Number 2
Fireplaces Type Gas/Propane, Wood, Stone
Equipment Built-In Microwave, Built-In Range, Cooktop, Dishwasher, Dryer - Front Loading, Extra Refrigerator/Freezer, Icemaker, Oven - Double, Oven/Range - Electric, Refrigerator, Washer - Front Loading, Water Heater
Fireplace Y
Window Features Replacement,Energy Efficient,Insulated,Low-E
Appliance Built-In Microwave, Built-In Range, Cooktop, Dishwasher, Dryer - Front Loading, Extra Refrigerator/Freezer, Icemaker, Oven - Double, Oven/Range - Electric, Refrigerator, Washer - Front Loading, Water Heater
Heat Source Electric, Propane - Leased
Laundry Main Floor
Exterior
Exterior Feature Deck(s), Porch(es), Wrap Around
Fence Wrought Iron
Pool In Ground, Saltwater, Vinyl
Water Access N
View Pasture, Trees/Woods
Roof Type Architectural Shingle
Accessibility None
Porch Deck(s), Porch(es), Wrap Around
Garage N
Building
Lot Description Partly Wooded, Rural, Secluded, Landscaping, Open
Story 2
Foundation Crawl Space
Sewer Gravity Sept Fld
Water Well
Architectural Style Cape Cod
Level or Stories 2
Additional Building Above Grade, Below Grade
Structure Type Dry Wall
New Construction N
Schools
Elementary Schools Henry Clay
Middle Schools Liberty (Hanover)
High Schools Patrick Henry (Hanover)
School District Hanover County Public Schools
Others
Senior Community No
Tax ID 7852-81-9677
Ownership Fee Simple
SqFt Source Assessor
Horse Property Y
Special Listing Condition Standard
Read Less
Want to know what your home might be worth? Contact us for a FREE valuation!

Our team is ready to help you sell your home for the highest possible price ASAP

Bought with NON MEMBER • Non Subscribing Office







