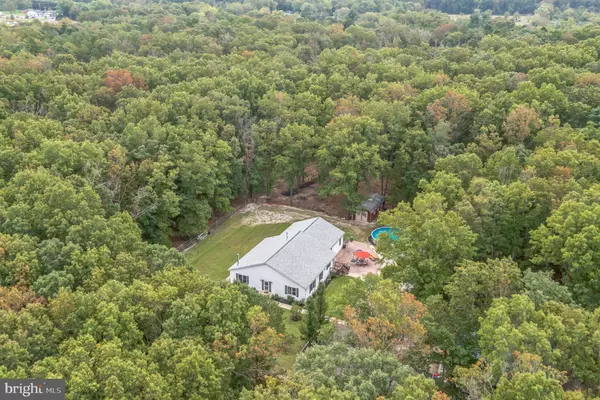$505,000
$515,000
1.9%For more information regarding the value of a property, please contact us for a free consultation.
2680 SHERIDAN AVE Franklinville, NJ 08322
3 Beds
3 Baths
3,118 SqFt
Key Details
Sold Price $505,000
Property Type Single Family Home
Sub Type Detached
Listing Status Sold
Purchase Type For Sale
Square Footage 3,118 sqft
Price per Sqft $161
Subdivision Woods At Sheridan
MLS Listing ID NJGL2034524
Sold Date 02/29/24
Style Ranch/Rambler
Bedrooms 3
Full Baths 2
Half Baths 1
HOA Y/N N
Abv Grd Liv Area 3,118
Originating Board BRIGHT
Year Built 2000
Annual Tax Amount $12,399
Tax Year 2022
Lot Size 7.810 Acres
Acres 7.81
Lot Dimensions 0.00 x 0.00
Property Description
Your own personal Sanctuary away from it all! Privacy and serenity! This is not a drive by, you must see it! 7.8 acres deep off the road, 1100 feet off the road to be exact! There is a new 40 'x 30' Pole Barn for all the toys, a new above ground swimming pool for next Summer's entertaining, the nicest chicken coop you will ever see is waiting for your flock! This is the home if you are looking to escape the world and enjoy your family. Septic was replaced in 2021. The large home features 3 bedrooms with a possible 4th, 2.5 baths, including the Jack and Jill bath between the 2nd and 3rd bedrooms. The Primary Bedroom features a very spacious walk-in closet and a full bath with linen closet. The Dining Room is big enough for hosting all your Holiday Dinners with Ease! Thru out the home are bonus spaces that can be study nooks or home offices, the laundry room is large and open, there is also a pantry to keep the kitchen organized and stocked! Make this homestead yours! See it before it is gone!
Location
State NJ
County Gloucester
Area Franklin Twp (20805)
Zoning RA
Rooms
Other Rooms Dining Room, Primary Bedroom, Bedroom 2, Bedroom 3, Kitchen, Family Room, Den, Laundry, Primary Bathroom
Main Level Bedrooms 3
Interior
Interior Features Carpet, Ceiling Fan(s), Dining Area, Entry Level Bedroom, Formal/Separate Dining Room, Kitchen - Eat-In, Kitchen - Island, Kitchen - Table Space, Pantry, Primary Bath(s), Stove - Wood, Walk-in Closet(s)
Hot Water Electric
Heating Forced Air
Cooling Central A/C
Equipment Dishwasher, Oven - Self Cleaning, Oven/Range - Electric, Refrigerator, Stainless Steel Appliances
Fireplace N
Appliance Dishwasher, Oven - Self Cleaning, Oven/Range - Electric, Refrigerator, Stainless Steel Appliances
Heat Source Oil
Exterior
Parking Features Garage - Front Entry, Oversized
Garage Spaces 12.0
Fence Chain Link, Split Rail
Pool Above Ground
Water Access N
View Trees/Woods
Roof Type Architectural Shingle
Accessibility None
Total Parking Spaces 12
Garage Y
Building
Lot Description Backs to Trees, Front Yard, Flag, Rear Yard, Secluded, SideYard(s), Trees/Wooded
Story 1
Foundation Crawl Space
Sewer On Site Septic
Water Well
Architectural Style Ranch/Rambler
Level or Stories 1
Additional Building Above Grade, Below Grade
New Construction N
Schools
Elementary Schools Mary F. Janvier E.S.
Middle Schools Delsea Regional M.S.
High Schools Delsea Regional H.S.
School District Franklin Township Public Schools
Others
Senior Community No
Tax ID 05-01002-00021
Ownership Fee Simple
SqFt Source Assessor
Acceptable Financing Cash, Conventional, FHA, VA
Listing Terms Cash, Conventional, FHA, VA
Financing Cash,Conventional,FHA,VA
Special Listing Condition Standard
Read Less
Want to know what your home might be worth? Contact us for a FREE valuation!

Our team is ready to help you sell your home for the highest possible price ASAP

Bought with Jill Simmermon • Real Broker, LLC






