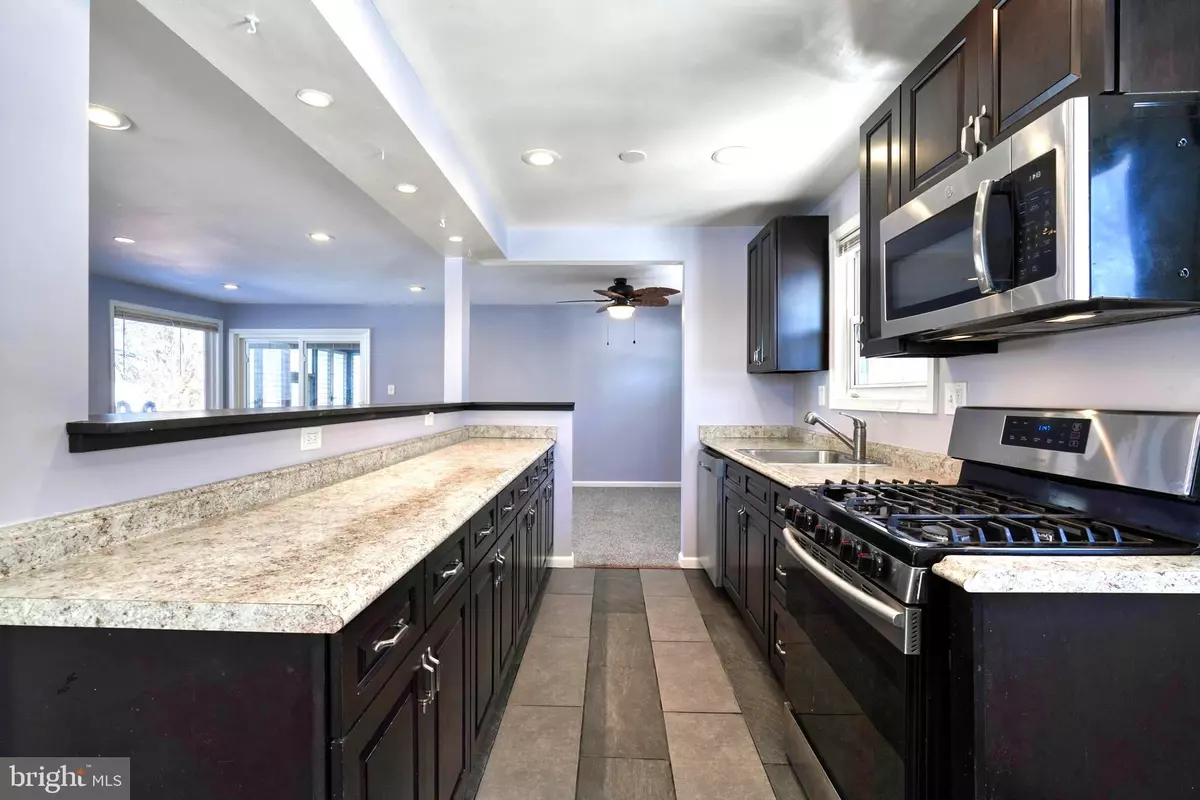$330,000
$329,900
For more information regarding the value of a property, please contact us for a free consultation.
3132 LUGINE AVE Gwynn Oak, MD 21207
3 Beds
2 Baths
1,808 SqFt
Key Details
Sold Price $330,000
Property Type Single Family Home
Sub Type Detached
Listing Status Sold
Purchase Type For Sale
Square Footage 1,808 sqft
Price per Sqft $182
Subdivision Ridgely Heights
MLS Listing ID MDBC2086936
Sold Date 03/08/24
Style Split Level
Bedrooms 3
Full Baths 2
HOA Y/N N
Abv Grd Liv Area 1,519
Originating Board BRIGHT
Year Built 1957
Annual Tax Amount $2,767
Tax Year 2023
Lot Size 6,831 Sqft
Acres 0.16
Lot Dimensions 1.00 x
Property Description
--Seller has an ASSUMABLE VA MORTGAGE AT 2.25% RATE with an approximate Balance of $215,000 - Buyer may not have to be VA/MILITARY to assume but would need to pre-qualify and pass a background check with the existing mortgage company. Have your agent reach out to the listing agent for further details.--
*** MOVE RIGHT IN!!! *** to this GORGEOUS BRIGHT & SPACIOUS 3 BEDROOM / 2 FULL BATH HOME which includes a HUGE FAMILY ROOM (20x12 , easily used as a 4th BDRM!), a LARGE 21x11 3-SEASON SUNRM/ENTERTAINING RM, ALL NEW CARPETING, GOOGLE NEST SMART T-STAT, PRIVATE PARKING FOR 2 VEHICLES, a LARGE FULLY FENCED REAR YARD w/12x22 PATIO & 2 SHEDS! . . .The LARGE COVERED FRONT PORCH provides a welcome entry to the front door w/PRIVACY GLASS (allowing for natural light), and into the conveniently TILED FOYER ENTRANCE. The MAIN LEVEL includes: * BEAUTIFUL KITCHEN w/STAINLESS STEEL APPLIANCES including 5-burner GAS STOVE * GARBAGE DISPOSAL * BUILT-IN MICROWAVE * FRIG w/ICEMAKER * D/W (with Stainless Steel interior!) * DECORATIVE TILE FLOORING * RECESSED LIGHTING * BREAKFAST BAR * AMAZING AMOUNT OF COUNTERSPACE & CABINETRY w/SOFT-CLOSE DOORS * SPACIOUS 10-FT LONG COUNTER w/PANTRY CABINETRY INCLUDING 8 FULL-SIZE CABINET DOORS & 8 DRAWERS -- a STORAGE DREAM !! * Kitchen door to driveway w/BLINDS-IN-GLASS and AUTO-RETRACTING POCKET DOOR! * DINING RM w/ TROPICAL STYLE FAN * SPACIOUS 22x13 LIV RM w/ RECESSED LIGHTING * LARGE BLINDS-IN-GLASS DOORS leading into NEWLY CARPETED 21x11 3-SEASON SUNRM/ENTERTAINING RM! . . . UPPER LEVEL includes: 3 LARGE BEDROOMS, ALL with CLOSET LIGHTING, HALL LINEN CLOSET, HALLWAY ATTIC ACCESS, & a BEAUTIFULLY TILED FULL BATH with DUAL FLUSH TOILET * . . . LOWER LEVEL offers a HUGE 20x12 FAMILY RM with STUNNING VINYL PLANK FLOORING, RECESSED LIGHTING & CHAIR RAIL, which could easily serve as a 4TH BDRM, as it sits right next to a FULL BATH w/BEAUTIFUL TILE WORK & TUB SHOWER. LAUNDRY/UTILITY RM includes WASHER, DRYER, UTILITY SINK, & access to the FULLY FENCED REAR YARD with 2 SHEDS! The 12X22 cement patio served as a foundation for an above-ground pool, but it can also be used as an entertainment area! The PRIVATE DRIVEWAY can hold 2 vehicles, and parking is also available on-street. *** ----> LOCATED about 6 minutes drive to WOODLAWN PARK (with pavilions, restrooms, grills, pond, playground, baseball & basketball areas), only about 20 min to BWI Thurgood Marshall Airport, & with EASY ACCESS TO 695, this home is a WONDERFUL OPPORTUNITY !! *** DON'T MISS THIS !!! *** ___PLEASE NOTE: AS CARPETING IS BRAND NEW, PLEASE MAKE SURE THAT SHOES ARE EITHER REMOVED OR COVERED WITH SHOE-COVERS PROVIDED IN FOYER. THANK YOU!___
Location
State MD
County Baltimore
Zoning DR 5.5
Rooms
Other Rooms Living Room, Dining Room, Bedroom 2, Bedroom 3, Kitchen, Family Room, Bedroom 1, Sun/Florida Room, Laundry, Full Bath
Basement Connecting Stairway, Daylight, Partial, Interior Access, Improved, Outside Entrance, Sump Pump, Walkout Stairs, Windows, Side Entrance
Interior
Interior Features Attic, Breakfast Area, Carpet, Ceiling Fan(s), Chair Railings, Dining Area, Floor Plan - Open, Pantry, Recessed Lighting, Tub Shower
Hot Water Natural Gas
Heating Forced Air
Cooling Central A/C, Ceiling Fan(s)
Flooring Concrete, Carpet, Ceramic Tile, Luxury Vinyl Plank
Equipment Built-In Microwave, Dishwasher, Disposal, Dryer, Dual Flush Toilets, Exhaust Fan, Oven/Range - Gas, Stainless Steel Appliances, Washer, Water Heater, Refrigerator
Fireplace N
Appliance Built-In Microwave, Dishwasher, Disposal, Dryer, Dual Flush Toilets, Exhaust Fan, Oven/Range - Gas, Stainless Steel Appliances, Washer, Water Heater, Refrigerator
Heat Source Natural Gas
Laundry Lower Floor
Exterior
Exterior Feature Patio(s), Porch(es), Enclosed
Garage Spaces 2.0
Fence Privacy, Rear, Vinyl, Chain Link
Water Access N
Accessibility None
Porch Patio(s), Porch(es), Enclosed
Total Parking Spaces 2
Garage N
Building
Lot Description Front Yard, Rear Yard, SideYard(s)
Story 3
Foundation Permanent
Sewer Public Sewer
Water Public
Architectural Style Split Level
Level or Stories 3
Additional Building Above Grade, Below Grade
New Construction N
Schools
Elementary Schools Woodmoor
Middle Schools Woodlawn
High Schools Milford Mill Academy
School District Baltimore County Public Schools
Others
Senior Community No
Tax ID 04020207582440
Ownership Fee Simple
SqFt Source Assessor
Security Features Motion Detectors
Acceptable Financing Assumption
Listing Terms Assumption
Financing Assumption
Special Listing Condition Standard
Read Less
Want to know what your home might be worth? Contact us for a FREE valuation!

Our team is ready to help you sell your home for the highest possible price ASAP

Bought with Andrea Kerr • Rollins & Associates Real Estate






