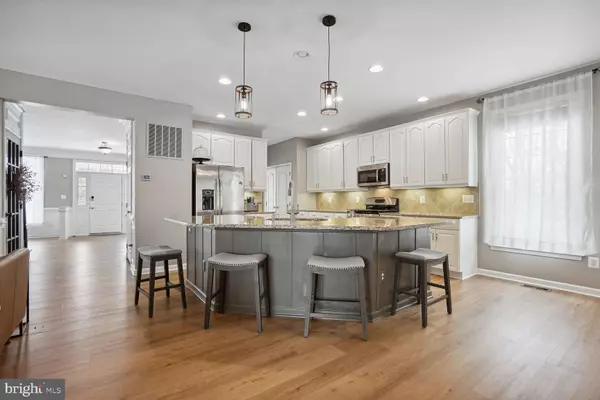$895,000
$870,000
2.9%For more information regarding the value of a property, please contact us for a free consultation.
25134 JUSTICE DR Chantilly, VA 20152
4 Beds
4 Baths
3,632 SqFt
Key Details
Sold Price $895,000
Property Type Single Family Home
Sub Type Detached
Listing Status Sold
Purchase Type For Sale
Square Footage 3,632 sqft
Price per Sqft $246
Subdivision South Riding
MLS Listing ID VALO2063564
Sold Date 03/11/24
Style Colonial
Bedrooms 4
Full Baths 3
Half Baths 1
HOA Fees $107/mo
HOA Y/N Y
Abv Grd Liv Area 2,526
Originating Board BRIGHT
Year Built 2006
Annual Tax Amount $7,078
Tax Year 2023
Lot Size 6,534 Sqft
Acres 0.15
Property Description
4 bedroom 3.5 bath detached home in sought after South Riding offered by the original owners. This home features 3 finished levels with designer touches abound. There is open/common space to the immediate east and the north of the home. Main level features a chef's kitchen and open concept floor plan. Main level has brand new engineered flooring- while the upper level has hardwood in all bedrooms. Laundry is located on the top level for easy access and convenience. The fully finished basement has ample storage and entertaining space- luxury vinyl plank flooring and fresh paint. There is easy access to the rec center, restaurants and grocery- all under a mile from the home. This home is a must see and will not last!
Location
State VA
County Loudoun
Zoning PDH4
Rooms
Basement Daylight, Full
Interior
Hot Water Natural Gas
Heating Forced Air
Cooling Central A/C
Fireplaces Number 1
Fireplace Y
Heat Source Natural Gas
Exterior
Parking Features Garage - Rear Entry, Garage Door Opener, Inside Access
Garage Spaces 2.0
Amenities Available Basketball Courts, Bike Trail, Club House, Common Grounds, Jog/Walk Path, Lake, Party Room, Pool - Outdoor, Swimming Pool, Tennis Courts, Tot Lots/Playground
Water Access N
Accessibility None
Total Parking Spaces 2
Garage Y
Building
Story 3
Foundation Concrete Perimeter
Sewer Public Sewer
Water Public
Architectural Style Colonial
Level or Stories 3
Additional Building Above Grade, Below Grade
New Construction N
Schools
School District Loudoun County Public Schools
Others
HOA Fee Include Common Area Maintenance,Management,Pool(s),Reserve Funds,Road Maintenance,Snow Removal,Trash
Senior Community No
Tax ID 164158494000
Ownership Fee Simple
SqFt Source Assessor
Special Listing Condition Standard
Read Less
Want to know what your home might be worth? Contact us for a FREE valuation!

Our team is ready to help you sell your home for the highest possible price ASAP

Bought with Rebecca Haughian • Redfin Corporation






