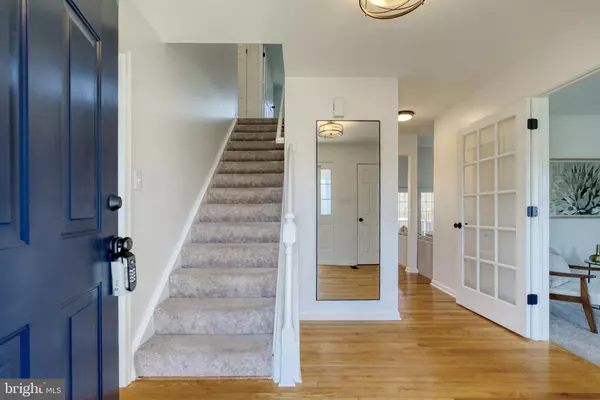$805,000
$775,000
3.9%For more information regarding the value of a property, please contact us for a free consultation.
1011 PAGE CT Herndon, VA 20170
4 Beds
4 Baths
2,632 SqFt
Key Details
Sold Price $805,000
Property Type Single Family Home
Sub Type Detached
Listing Status Sold
Purchase Type For Sale
Square Footage 2,632 sqft
Price per Sqft $305
Subdivision Benicia Estates
MLS Listing ID VAFX2163340
Sold Date 03/11/24
Style Colonial
Bedrooms 4
Full Baths 3
Half Baths 1
HOA Y/N N
Abv Grd Liv Area 1,982
Originating Board BRIGHT
Year Built 1987
Annual Tax Amount $9,220
Tax Year 2023
Lot Size 0.259 Acres
Acres 0.26
Property Description
This charming home is a perfect match for Valentine's Weekend! Move-in ready and boasting 2600 finished square feet, it has been completely updated for its new owner. The front yard, lushly landscaped, presents a beautiful sight in every season, complemented by a welcoming front porch at the entrance.
As you enter the main foyer, hardwood floors lead the way into the dining room and kitchen. French glass doors open to a spacious front room, perfect for use as a living area or home office space. The kitchen, bathed in bright white, features a full windowed wall overlooking the flat, large, fenced backyard.
Step into the family room with its vaulted high ceiling and cozy wood-burning fireplace. Enjoy outdoor living with a new, low-maintenance deck, gazebo, and patio, offering ample space for play and entertainment.
The upper level boasts four spacious bedrooms and an overlook from the upper hallway into the family room. The primary suite includes two closets and a crisp white primary bath with dual vanities, a garden soaking tub, and a separate shower.
The lower level offers plenty of storage, new LVP flooring, and open space for recreation, along with a separate bonus room ideal for guests or a private home office. A full large bathroom completes the space.
Situated in a fantastic location just minutes from Historic Herndon and the Metro, the neighborhood is surrounded by a park and a community golf course. It's a quick walk to the Community Center and the W & OD trail, and a short drive to Dulles Airport. This home truly offers the best of comfort, convenience, and charm. See update page for extensive list of recent updates. Open Saturday 2/17 & Open Sunday 2/18 1:00-3:00.
Location
State VA
County Fairfax
Zoning 804
Rooms
Other Rooms Living Room, Dining Room, Primary Bedroom, Bedroom 2, Bedroom 3, Bedroom 4, Kitchen, Family Room, Foyer, Breakfast Room, Recreation Room, Utility Room, Bathroom 2, Bonus Room, Primary Bathroom, Full Bath, Half Bath
Basement Connecting Stairway, Fully Finished
Interior
Hot Water Electric
Heating Heat Pump(s)
Cooling Central A/C
Fireplaces Number 1
Fireplaces Type Wood, Mantel(s)
Fireplace Y
Heat Source Electric
Laundry Main Floor
Exterior
Parking Features Garage Door Opener, Garage - Front Entry
Garage Spaces 2.0
Fence Wood
Water Access N
View Park/Greenbelt
Roof Type Architectural Shingle
Accessibility None
Attached Garage 2
Total Parking Spaces 2
Garage Y
Building
Lot Description Landscaping, Backs - Parkland
Story 3
Foundation Concrete Perimeter
Sewer Public Sewer
Water Public
Architectural Style Colonial
Level or Stories 3
Additional Building Above Grade, Below Grade
New Construction N
Schools
Elementary Schools Clearview
Middle Schools Herndon
High Schools Herndon
School District Fairfax County Public Schools
Others
Senior Community No
Tax ID 0103 12 0045
Ownership Fee Simple
SqFt Source Assessor
Special Listing Condition Standard
Read Less
Want to know what your home might be worth? Contact us for a FREE valuation!

Our team is ready to help you sell your home for the highest possible price ASAP

Bought with Molly Dedham • Samson Properties






