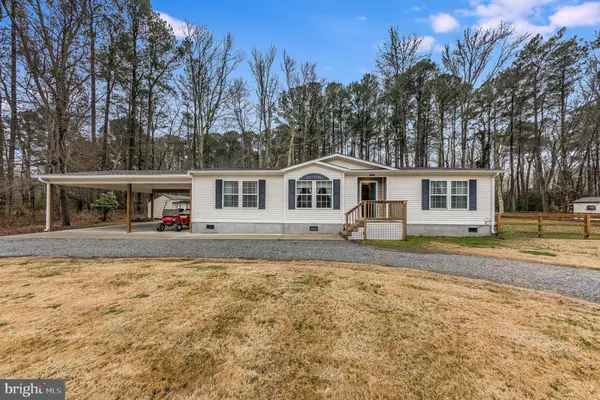$248,000
$242,000
2.5%For more information regarding the value of a property, please contact us for a free consultation.
120 ELMINGTON PL Heathsville, VA 22473
2 Beds
2 Baths
1,421 SqFt
Key Details
Sold Price $248,000
Property Type Manufactured Home
Sub Type Manufactured
Listing Status Sold
Purchase Type For Sale
Square Footage 1,421 sqft
Price per Sqft $174
Subdivision Bay Quarter Shores
MLS Listing ID VANV2000988
Sold Date 03/20/24
Style Ranch/Rambler
Bedrooms 2
Full Baths 2
HOA Fees $22/ann
HOA Y/N Y
Abv Grd Liv Area 1,421
Originating Board BRIGHT
Year Built 2008
Annual Tax Amount $756
Tax Year 2024
Lot Size 0.690 Acres
Acres 0.69
Property Description
Welcome to Bayquarter Shores! Discover the charm of this golf cart community with a serene lifestyle, where 120 Elmington Pl awaits you.
Built in 2008 and situated on a generous .69-acre lot, this property features a fenced-in yard, offering privacy and space for outdoor activities.
Entertainment-Ready Deck! Enjoy the large screened-in deck, perfect for entertaining or relaxing with a book, overlooking the beautiful surroundings.
Plenty of storage! Benefit from a large carport with a separate storage unit and two sheds with new roofs (2024), providing ample space for your vehicles, tools, and outdoor equipment.
Upgraded Roofs! Both the house and the sheds received brand new roofs in 2024, ensuring durability and peace of mind.
Modern Amenities: The kitchen is equipped with a brand-new dishwasher, microwave, and wall oven (2024), adding a touch of modern convenience.
Versatile Bonus Room: Explore the possibilities of the bonus room, ideal for use as a guest room, craft room, or gaming room.
Bayquarter Shores Amenities: As a resident, enjoy exclusive access to members-only hunting areas, a year-round boat launch, private campgrounds, swimming pools, tennis courts, and pristine beaches.
Being sold as-is. Inspections for informational purposes only
Location
State VA
County Northumberland
Zoning R-1
Rooms
Main Level Bedrooms 2
Interior
Interior Features Dining Area, Combination Kitchen/Dining, Family Room Off Kitchen, Crown Moldings, Floor Plan - Traditional, Primary Bath(s), Recessed Lighting, Walk-in Closet(s), Window Treatments
Hot Water Electric
Heating Heat Pump(s)
Cooling Central A/C
Flooring Laminate Plank
Fireplaces Number 1
Fireplaces Type Fireplace - Glass Doors, Wood
Equipment Cooktop, Dishwasher, Dryer, Exhaust Fan, Microwave, Oven - Wall, Range Hood, Refrigerator, Washer
Fireplace Y
Appliance Cooktop, Dishwasher, Dryer, Exhaust Fan, Microwave, Oven - Wall, Range Hood, Refrigerator, Washer
Heat Source Electric
Laundry Main Floor
Exterior
Exterior Feature Deck(s), Enclosed, Porch(es), Patio(s), Roof, Screened
Garage Spaces 5.0
Fence Rear, Wood, Wire
Amenities Available Basketball Courts, Beach, Bike Trail, Boat Ramp, Club House, Community Center, Common Grounds, Jog/Walk Path, Pier/Dock, Picnic Area, Tennis Courts, Water/Lake Privileges
Water Access N
Accessibility None
Porch Deck(s), Enclosed, Porch(es), Patio(s), Roof, Screened
Total Parking Spaces 5
Garage N
Building
Lot Description Additional Lot(s)
Story 1
Foundation Permanent, Pillar/Post/Pier
Sewer Approved System
Water Community
Architectural Style Ranch/Rambler
Level or Stories 1
Additional Building Above Grade
New Construction N
Schools
Elementary Schools Northumberland
Middle Schools Northumberland
High Schools Northumberland
School District Northumberland County Public Schools
Others
Pets Allowed Y
Senior Community No
Tax ID 11B-(15)-75, 76 & 77
Ownership Fee Simple
SqFt Source Estimated
Acceptable Financing Cash, Conventional, FHA, VA
Listing Terms Cash, Conventional, FHA, VA
Financing Cash,Conventional,FHA,VA
Special Listing Condition Standard
Pets Allowed Cats OK, Dogs OK
Read Less
Want to know what your home might be worth? Contact us for a FREE valuation!

Our team is ready to help you sell your home for the highest possible price ASAP

Bought with Chester Jenkins IV • EXIT Realty Expertise







