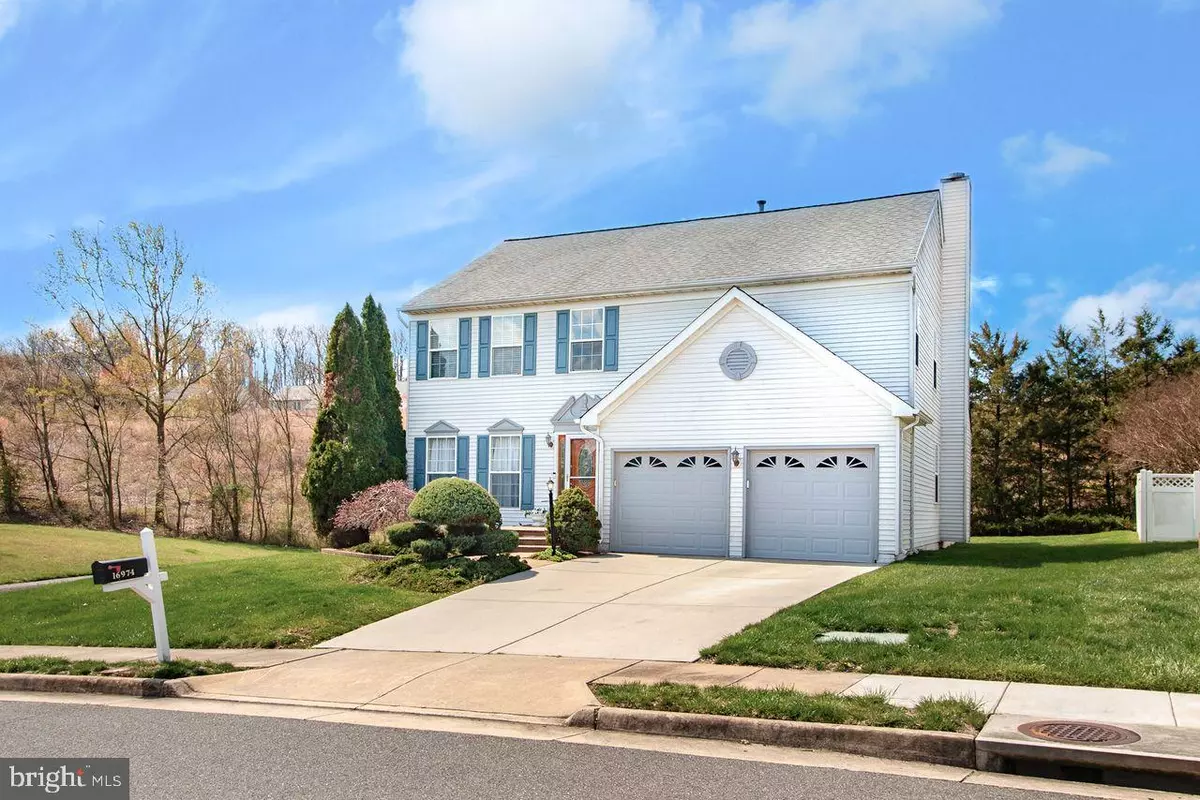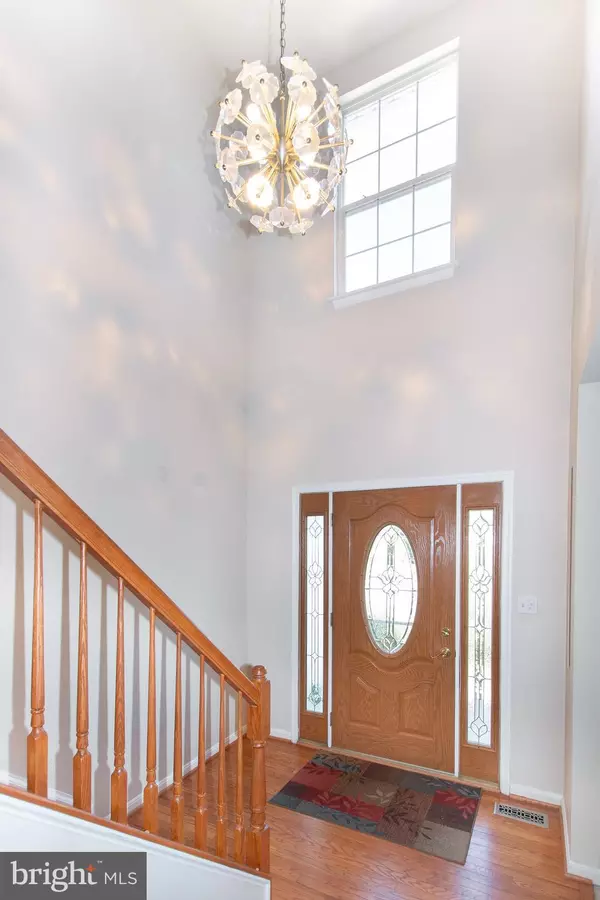$660,000
$618,900
6.6%For more information regarding the value of a property, please contact us for a free consultation.
16974 CASS BROOK LN Woodbridge, VA 22191
4 Beds
4 Baths
3,770 SqFt
Key Details
Sold Price $660,000
Property Type Single Family Home
Sub Type Detached
Listing Status Sold
Purchase Type For Sale
Square Footage 3,770 sqft
Price per Sqft $175
Subdivision River Oaks
MLS Listing ID VAPW2066532
Sold Date 04/23/24
Style Contemporary
Bedrooms 4
Full Baths 3
Half Baths 1
HOA Fees $106/mo
HOA Y/N Y
Abv Grd Liv Area 2,472
Originating Board BRIGHT
Year Built 1994
Annual Tax Amount $5,664
Tax Year 2022
Lot Size 8,080 Sqft
Acres 0.19
Property Description
****Seller has accepted an offer received late last night! ****YOUR SEARCH IS OVER! Welcome to this very special home, with over 3700+sf of living space, perfect for entertaining family and friends. This spacious River Oaks home offers four legal bedrooms on the Upper Level and two rooms on the Lower Level which could be used for emergency bedroom sleep-overs, if needed. The home also boasts a large Family Room on Main as well as a huge Lower Level Rec Room/Great Room and an amazing Screen Porch with yard access. From the moment one enters the two-story Foyer, the open floor plan will inspire you, and motivate you to start packing your bags to move in! Hardwood flooring is featured in the Foyer and Hall and in the huge country Kitchen and Family Room, as well as throughout the four Bedrooms on the Upper Level. A generous-sized Living Room is open to the Foyer and Hall as well as to the large Dining Room. A Kitchen remodel in 2020 resulted in a gorgeous Chef's Kitchen with expansive Granite countertops which enhance cabinets on two sides of the Kitchen. An abundance of countertop space is the result, to include a desk area. Beautiful designer back splash runs from counter to cabinet bottoms. There is also a Granite-topped Center Island with storage. Enjoy stainless appliances and a very ample walk-in pantry. The Kitchen is totally open to the Family Room and also has access out to the large Screen Porch, allowing the Chef to stay totally involved in on-going activities while creating culinary magic. Upstairs the Primary Bedroom offers two walk-in closets and an ensuite Bath with soaking tub, plus separate shower, and expansive countertop with two sinks. Three other good-size Bedrooms and a 2nd full Bath with tub/shower are on the Upper Level as well as a Laundry Room. The Lower Level features a huge RR/Great Room with recess lighting and access out to the walk-up steps to the yard. A beautiful full Bath was remodeled in 2023 and features marble flooring, shower with dual shower heads, bench and frosted glass sliding door. Two other large rooms have tile flooring, and one has a double door closet. Either room could be used as a bedroom, den, craft/hobby room or even an exercise room. An abundance of space and options! The Storage/Utility room has a built-in cabinet with non-functioning sink, and there is a stand up commercial grade freezer in additional to the systems, and there is still space for storage. The over-sized 2-car garage allows for more storage and the second refrigerator in the garage does convey. The roof was replaced in 2018. River Oaks offers a Club House with outdoor pool, tennis and tot lots, and the monthly fee includes Trash as well as snow removal. There is also a small tot lot just across the street from this home. River Oaks is located near shopping and major transportation as well as offering proximity to both Ft. Belvoir and Quantico Marine Base. More photos coming. Sentrilock will be on front door by Noon on 5 April. Use Showing Time to Schedule. Note: the electrical lines vs no lines photos are intended to convey that the utility easement is at some distance, not over this lot. CONTRACTS, IF ANY, DUE TO LISTING AGENT BY 7PM, SUN. 7 APRIL. SELLER WILL RESPOND BY 7PM ON 8 APRIL ,OR EARLIER.
Location
State VA
County Prince William
Zoning R4
Direction West
Rooms
Other Rooms Living Room, Dining Room, Primary Bedroom, Bedroom 2, Bedroom 3, Bedroom 4, Kitchen, Family Room, Den, Laundry, Recreation Room, Utility Room, Bathroom 2, Bathroom 3, Hobby Room, Primary Bathroom, Half Bath, Screened Porch
Basement Connecting Stairway, Fully Finished, Heated, Improved, Interior Access, Outside Entrance, Walkout Stairs, Windows
Interior
Interior Features Attic, Breakfast Area, Carpet, Ceiling Fan(s), Chair Railings, Crown Moldings, Family Room Off Kitchen, Floor Plan - Open, Formal/Separate Dining Room, Kitchen - Country, Kitchen - Eat-In, Kitchen - Gourmet, Kitchen - Table Space, Pantry, Primary Bath(s), Recessed Lighting, Soaking Tub, Stall Shower, Tub Shower, Upgraded Countertops, Walk-in Closet(s), Window Treatments, Wood Floors
Hot Water Natural Gas
Heating Forced Air
Cooling Central A/C
Flooring Carpet, Ceramic Tile, Hardwood
Fireplaces Number 1
Fireplaces Type Mantel(s), Wood, Fireplace - Glass Doors
Equipment Built-In Microwave, Dishwasher, Disposal, Dryer - Electric, Energy Efficient Appliances, Exhaust Fan, Extra Refrigerator/Freezer, Freezer, Icemaker, Refrigerator, Stainless Steel Appliances, Stove, Washer, Water Heater, Water Heater - Tankless
Fireplace Y
Window Features Double Hung,Insulated,Screens,Vinyl Clad
Appliance Built-In Microwave, Dishwasher, Disposal, Dryer - Electric, Energy Efficient Appliances, Exhaust Fan, Extra Refrigerator/Freezer, Freezer, Icemaker, Refrigerator, Stainless Steel Appliances, Stove, Washer, Water Heater, Water Heater - Tankless
Heat Source Natural Gas
Laundry Upper Floor
Exterior
Exterior Feature Porch(es), Screened
Parking Features Garage - Front Entry, Garage Door Opener, Additional Storage Area
Garage Spaces 6.0
Utilities Available Cable TV Available, Electric Available, Natural Gas Available, Phone Available, Sewer Available, Under Ground, Water Available
Amenities Available Club House, Jog/Walk Path, Pool - Outdoor, Tennis Courts, Tot Lots/Playground
Water Access N
Roof Type Shingle
Accessibility None
Porch Porch(es), Screened
Attached Garage 2
Total Parking Spaces 6
Garage Y
Building
Lot Description Front Yard, Landscaping, Level, Rear Yard, SideYard(s)
Story 3
Foundation Slab
Sewer Public Sewer
Water Public
Architectural Style Contemporary
Level or Stories 3
Additional Building Above Grade, Below Grade
Structure Type 2 Story Ceilings,9'+ Ceilings,Dry Wall
New Construction N
Schools
Elementary Schools River Oaks
Middle Schools Potomac
High Schools Potomac
School District Prince William County Public Schools
Others
Pets Allowed Y
HOA Fee Include Common Area Maintenance,Management,Pool(s),Reserve Funds,Road Maintenance,Snow Removal,Trash
Senior Community No
Tax ID 8289-67-0734
Ownership Fee Simple
SqFt Source Assessor
Security Features Exterior Cameras
Acceptable Financing Cash, Conventional, FHA, VA
Listing Terms Cash, Conventional, FHA, VA
Financing Cash,Conventional,FHA,VA
Special Listing Condition Standard
Pets Allowed Cats OK, Dogs OK
Read Less
Want to know what your home might be worth? Contact us for a FREE valuation!

Our team is ready to help you sell your home for the highest possible price ASAP

Bought with Wayne Matthew Mattson • Century 21 Redwood Realty






