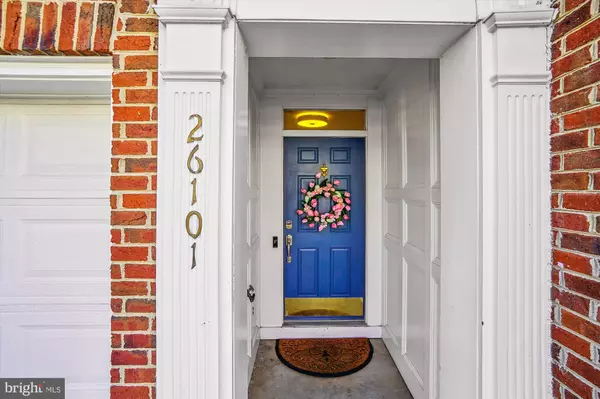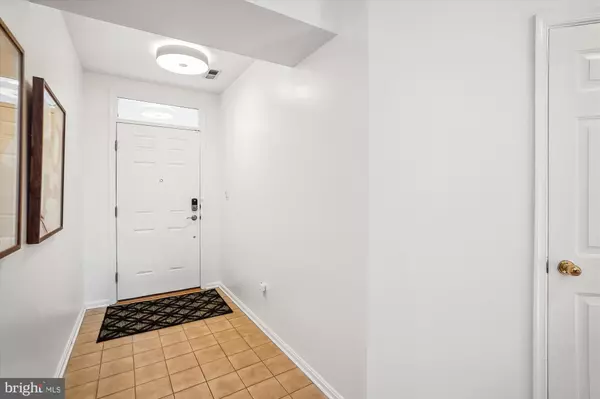$663,500
$639,999
3.7%For more information regarding the value of a property, please contact us for a free consultation.
26101 NIMBLETON SQ Chantilly, VA 20152
3 Beds
3 Baths
2,394 SqFt
Key Details
Sold Price $663,500
Property Type Townhouse
Sub Type Interior Row/Townhouse
Listing Status Sold
Purchase Type For Sale
Square Footage 2,394 sqft
Price per Sqft $277
Subdivision South Riding
MLS Listing ID VALO2067354
Sold Date 04/25/24
Style Other
Bedrooms 3
Full Baths 2
Half Baths 1
HOA Fees $107/mo
HOA Y/N Y
Abv Grd Liv Area 2,394
Originating Board BRIGHT
Year Built 2000
Annual Tax Amount $4,743
Tax Year 2023
Lot Size 1,742 Sqft
Acres 0.04
Property Description
**SPRING TIME MOVE IN! ** This Beautifully Maintained, Sunny 2 Car Garage Executive Style Townhome is the One You've Been Waiting For! Soaring 13 FT Ceilings in the Living Room with Palladian windows overlooking the TREES - Perfect for Entertaining! Recently Upgraded Custom Railings on the Main Level. Step Up Dining Doom also shares a Commanding View of the backyard. Open Gourmet Kitchen with Upgraded 42" Hardwood Cabinets, Double Oven, Gas Cooktop and flexible adjoining space perfect for breakfast nook, home office and/or playroom. Decompress in the SPACIOUS Primary Bedroom with hardwood flooring, ceiling fan and large walk-in closet. Master Bath set up with dual sinks, separate shower, soaking tub and skylight. New Carpet in both secondary bedrooms and upper stairwell. Laundry is located on the bedroom level. Large Recreation Room with new carpet and walk out access to backyard. Updated systems include: HVAC: 5 years old, Hot Water Heater: 3 years old, Garage Door: 3 years old, New Flooring and Mouldings: 1-2 Years old. Plenty of guest parking just steps away. Enjoy all South Riding community amenities and convenient location from shopping and restaurants- Home Depot, Walmart, Costco and more!
Location
State VA
County Loudoun
Zoning PDH4
Rooms
Other Rooms Living Room, Dining Room, Primary Bedroom, Kitchen, Recreation Room
Basement Daylight, Partial
Interior
Interior Features Carpet, Ceiling Fan(s), Crown Moldings, Dining Area, Floor Plan - Open, Recessed Lighting, Walk-in Closet(s), Wood Floors, Breakfast Area
Hot Water Natural Gas
Heating Forced Air
Cooling Ceiling Fan(s), Central A/C
Flooring Carpet, Hardwood, Luxury Vinyl Plank, Vinyl
Fireplaces Number 1
Fireplaces Type Corner, Gas/Propane
Equipment Cooktop, Disposal, Dishwasher, Dryer, Exhaust Fan, Icemaker, Microwave, Oven - Double, Refrigerator, Washer
Fireplace Y
Appliance Cooktop, Disposal, Dishwasher, Dryer, Exhaust Fan, Icemaker, Microwave, Oven - Double, Refrigerator, Washer
Heat Source Natural Gas
Laundry Upper Floor
Exterior
Parking Features Garage - Front Entry
Garage Spaces 4.0
Amenities Available Pool - Outdoor, Tennis Courts, Tot Lots/Playground, Volleyball Courts, Community Center, Basketball Courts
Water Access N
View Trees/Woods
Accessibility None
Attached Garage 2
Total Parking Spaces 4
Garage Y
Building
Lot Description Backs to Trees, Trees/Wooded
Story 3
Foundation Slab
Sewer Public Sewer
Water Public
Architectural Style Other
Level or Stories 3
Additional Building Above Grade, Below Grade
New Construction N
Schools
Elementary Schools Little River
Middle Schools J. Michael Lunsford
High Schools Freedom
School District Loudoun County Public Schools
Others
HOA Fee Include Trash,Snow Removal
Senior Community No
Tax ID 130307866000
Ownership Fee Simple
SqFt Source Assessor
Special Listing Condition Standard
Read Less
Want to know what your home might be worth? Contact us for a FREE valuation!

Our team is ready to help you sell your home for the highest possible price ASAP

Bought with Jessica E Chong • RE/MAX Real Estate Connections






