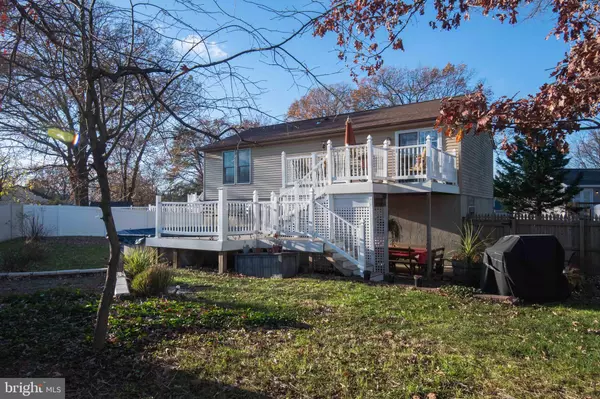$385,000
$375,000
2.7%For more information regarding the value of a property, please contact us for a free consultation.
133 ARCHWOOD AVE Glen Burnie, MD 21061
4 Beds
3 Baths
960 SqFt
Key Details
Sold Price $385,000
Property Type Single Family Home
Sub Type Detached
Listing Status Sold
Purchase Type For Sale
Square Footage 960 sqft
Price per Sqft $401
Subdivision Woodlawn Heights
MLS Listing ID MDAA2080716
Sold Date 04/30/24
Style Split Foyer
Bedrooms 4
Full Baths 2
Half Baths 1
HOA Y/N N
Abv Grd Liv Area 960
Originating Board BRIGHT
Year Built 1988
Annual Tax Amount $3,155
Tax Year 2023
Lot Size 0.360 Acres
Acres 0.36
Property Description
Welcome to 133 Archwood Ave, a spacious and inviting residence offering comfort and convenience in every corner. This charming home boasts four bedrooms and two and a half baths, providing ample space for families or those seeking room to grow, nestled on a generous lot. Step inside to discover a well-designed floor plan that effortlessly balances functionality with style. The main level features a welcoming foyer that leads to a cozy living area, perfect for gathering with loved ones or unwinding after a long day. The adjacent kitchen is a chef's delight, equipped with modern appliances, ample counter space, and sleek cabinetry, making meal preparation a breeze. You will also find the tranquil bedrooms, each offering comfort and privacy for peaceful nights of rest. The primary suite is a serene retreat, complete with a private bath for added luxury and convenience. Additional bedrooms provide flexibility for guests, home offices, or whatever your lifestyle demands. Outside, the expansive lot offers endless possibilities for outdoor enjoyment. Whether you're hosting summer barbecues, playing with children or pets, or simply enjoying the fresh air, the spacious yard provides the perfect backdrop for all your outdoor activities. Located in the tranquility of suburban living with easy access to urban amenities. BWI trail is nearby with access to Baltimore Annapolis trail for hiking and biking, shops, restaurants, parks, and schools just moments away, this home offers the ideal blend of comfort, convenience, and community. Don't miss your chance to make this inviting residence your own. Schedule a showing today and experience the endless possibilities of 133 Archwood Ave."
Location
State MD
County Anne Arundel
Zoning R5
Rooms
Other Rooms Living Room, Bedroom 2, Bedroom 3, Bedroom 4, Kitchen, Family Room, Bedroom 1, Laundry, Bathroom 1, Bathroom 2, Bathroom 3
Basement Fully Finished, Heated, Side Entrance, Sump Pump, Walkout Level, Windows, Interior Access
Main Level Bedrooms 3
Interior
Interior Features Combination Kitchen/Dining, Ceiling Fan(s), Pantry, Primary Bath(s), Stove - Pellet
Hot Water Electric
Heating Heat Pump(s)
Cooling Central A/C, Ceiling Fan(s)
Flooring Hardwood, Carpet
Equipment Dishwasher, Dryer - Electric, Icemaker, Oven/Range - Electric, Range Hood, Refrigerator, Stainless Steel Appliances, Washer, Water Heater
Fireplace N
Appliance Dishwasher, Dryer - Electric, Icemaker, Oven/Range - Electric, Range Hood, Refrigerator, Stainless Steel Appliances, Washer, Water Heater
Heat Source Electric, Other
Laundry Basement
Exterior
Fence Fully, Privacy
Water Access N
Roof Type Architectural Shingle
Accessibility Level Entry - Main
Garage N
Building
Lot Description Additional Lot(s), Rear Yard, SideYard(s)
Story 2
Foundation Block
Sewer Public Sewer
Water Public
Architectural Style Split Foyer
Level or Stories 2
Additional Building Above Grade, Below Grade
Structure Type Dry Wall
New Construction N
Schools
School District Anne Arundel County Public Schools
Others
Senior Community No
Tax ID 020590490035320
Ownership Fee Simple
SqFt Source Estimated
Acceptable Financing Cash, Conventional, FHA, VA
Listing Terms Cash, Conventional, FHA, VA
Financing Cash,Conventional,FHA,VA
Special Listing Condition Standard
Read Less
Want to know what your home might be worth? Contact us for a FREE valuation!

Our team is ready to help you sell your home for the highest possible price ASAP

Bought with Courtney Gibson • Next Step Realty






