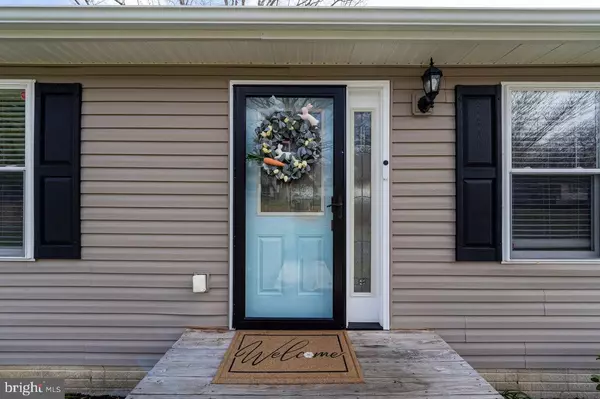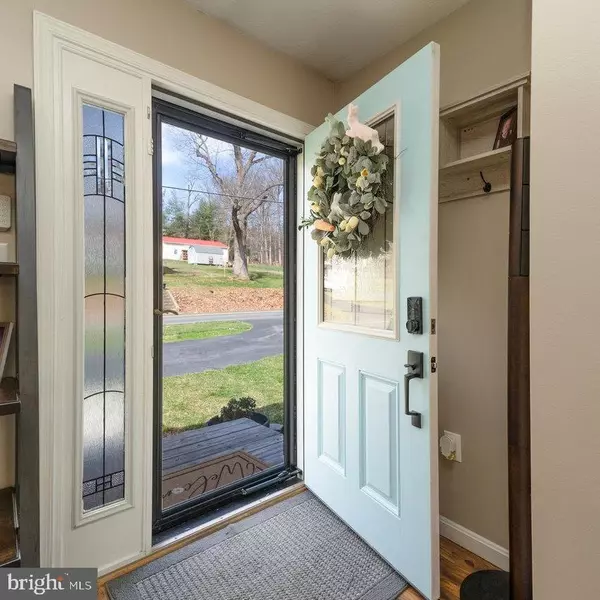$314,900
$314,900
For more information regarding the value of a property, please contact us for a free consultation.
427 MILL CREEK RD Luray, VA 22835
4 Beds
3 Baths
2,576 SqFt
Key Details
Sold Price $314,900
Property Type Single Family Home
Sub Type Detached
Listing Status Sold
Purchase Type For Sale
Square Footage 2,576 sqft
Price per Sqft $122
Subdivision None Available
MLS Listing ID VAPA2003294
Sold Date 05/03/24
Style Ranch/Rambler
Bedrooms 4
Full Baths 2
Half Baths 1
HOA Y/N N
Abv Grd Liv Area 1,288
Originating Board BRIGHT
Year Built 2006
Annual Tax Amount $1,668
Tax Year 2023
Lot Size 0.764 Acres
Acres 0.76
Property Description
Everything you could want and more in this centrally located home with its four bedrooms, open concept, and nearly 2,600 square feet of finished space. This home features classic details and plenty of space for spreading out. You will get the best of both worlds with this home, by feeling you are in the country, while having the convenience of Town water, sewer, and trash pickup. The home's four bedrooms and two and one-half bathrooms provide seemingly endless space in all directions. The perfect playroom area is found in the finished basement, which also includes its own half-bath and additional bedroom. Gorgeous LVP flooring has been recently installed throughout the upstairs, new carpet downstairs, and the home has been painted from top to bottom, making this home truly move-in ready. Additional recent updates include a new HVAC system, updated bathrooms, shiplap touches throughout, and an updated kitchen. Outside is a fully fenced-in yard and kennel which allows your furry friends to enjoy the great outdoors. This home is very close to downtown Luray, schools, shopping, and restaurants. A short drive will take you to the Shenandoah National Park, George Washington National Forest, Shenandoah River, and Luray Caverns. Don't miss this must-see, move-in ready home!
Location
State VA
County Page
Zoning R-1
Rooms
Other Rooms Living Room, Primary Bedroom, Bedroom 2, Bedroom 3, Kitchen
Basement Outside Entrance, Connecting Stairway, Daylight, Partial, Walkout Level, Fully Finished, Heated, Improved, Interior Access
Main Level Bedrooms 3
Interior
Interior Features Combination Kitchen/Dining, Primary Bath(s), Combination Kitchen/Living, Dining Area, Entry Level Bedroom, Family Room Off Kitchen, Upgraded Countertops
Hot Water Electric
Heating Heat Pump(s), Forced Air
Cooling Heat Pump(s)
Flooring Laminate Plank, Tile/Brick, Carpet
Equipment Dishwasher, Refrigerator, Dryer, Washer, Microwave, Freezer, Stove
Furnishings No
Fireplace N
Window Features Insulated
Appliance Dishwasher, Refrigerator, Dryer, Washer, Microwave, Freezer, Stove
Heat Source Electric
Laundry Dryer In Unit, Washer In Unit, Lower Floor
Exterior
Exterior Feature Deck(s)
Garage Spaces 3.0
Fence Fully
Utilities Available Cable TV Available, Electric Available, Phone Available, Sewer Available, Water Available
Water Access N
View Pasture, Mountain, Panoramic
Roof Type Shingle
Street Surface Black Top
Accessibility 32\"+ wide Doors
Porch Deck(s)
Road Frontage City/County
Total Parking Spaces 3
Garage N
Building
Story 2
Foundation Block
Sewer Public Sewer
Water Public
Architectural Style Ranch/Rambler
Level or Stories 2
Additional Building Above Grade, Below Grade
Structure Type Dry Wall
New Construction N
Schools
Elementary Schools Luray
Middle Schools Luray
High Schools Luray
School District Page County Public Schools
Others
Senior Community No
Tax ID 42A14 A 1
Ownership Fee Simple
SqFt Source Estimated
Security Features Exterior Cameras,Monitored
Special Listing Condition Standard
Read Less
Want to know what your home might be worth? Contact us for a FREE valuation!

Our team is ready to help you sell your home for the highest possible price ASAP

Bought with Lauren S Reed • Funkhouser Real Estate Group






