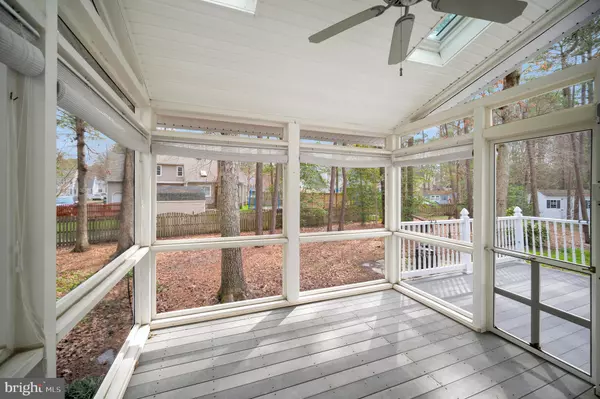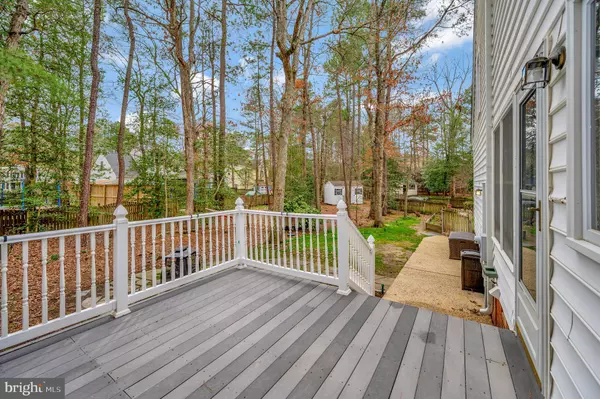$580,000
$593,500
2.3%For more information regarding the value of a property, please contact us for a free consultation.
10901 HUNTING HOLLOW CT Glen Allen, VA 23060
4 Beds
3 Baths
2,845 SqFt
Key Details
Sold Price $580,000
Property Type Single Family Home
Sub Type Detached
Listing Status Sold
Purchase Type For Sale
Square Footage 2,845 sqft
Price per Sqft $203
Subdivision Deer Springs
MLS Listing ID VAHN2000462
Sold Date 05/07/24
Style Colonial
Bedrooms 4
Full Baths 2
Half Baths 1
HOA Fees $5/ann
HOA Y/N Y
Abv Grd Liv Area 2,845
Originating Board BRIGHT
Year Built 1995
Annual Tax Amount $4,054
Tax Year 2022
Property Description
Nestled on a tranquil cul-de-sac, this meticulously maintained home boasts an array of desirable features, ensuring a lifestyle of modern comfort and convenience. Enhancing its curb appeal, the exterior has been power washed to pristine perfection, while the professionally landscaped front yard adds a touch of natural elegance, creating a welcoming ambiance for residents and guests alike.
Step inside to discover newer front windows that flood the home with natural light, creating an inviting ambiance throughout. The main level offers a traditional layout, perfect for both entertainment and everyday living. The large eat-in kitchen, complete with multiple pantries, island and hardwood flooring seamlessly leads to the screened porch, offering a serene retreat to enjoy morning coffee or evening gatherings with friends.
Relax in the cozy family room; featuring a fireplace for added warmth and charm. Enjoy the functionality and aesthetics of the space with crown molding, built-in bookcases, and new flooring.
Step outside to the fenced yard, where lush greenery surrounds you, providing privacy and tranquility. Ample parking, including space for an RV, ensures convenience for all your recreational vehicles and guests. Additionally, a storage shed tucked away in the yard offers ample space for storing tools, equipment, and seasonal items, further enhancing the functionality and organization of the outdoor space.
Retreat to the primary suite, boasting vaulted ceilings, a spa-like ensuite bathroom with a soaking tub, separate shower, and dual vanities. Three additional spacious bedrooms offer comfort and flexibility for family and guests. A versatile bonus room (which could be a 5th bedroom) with surround sound provides endless possibilities for a home office, gym, or media room, catering to your lifestyle needs with ease.
Convenience meets functionality with the two-car garage, providing ample storage space for all your belongings. Located in the highly desirable Glen Allen area, residents enjoy proximity to top-rated schools, shopping, dining, and recreational amenities. Easy access to major highways ensures a convenient commute to Richmond and beyond.
Location
State VA
County Henrico
Zoning R-2A
Rooms
Other Rooms Living Room, Dining Room, Kitchen, Family Room, Foyer, Breakfast Room, Laundry, Recreation Room
Interior
Interior Features Breakfast Area, Built-Ins, Carpet, Chair Railings, Crown Moldings, Double/Dual Staircase, Floor Plan - Traditional, Kitchen - Eat-In, Kitchen - Island, Pantry, Primary Bath(s), Sound System, Walk-in Closet(s), Wood Floors
Hot Water Natural Gas
Heating Heat Pump(s), Zoned
Cooling Central A/C, Ceiling Fan(s), Heat Pump(s)
Flooring Hardwood, Luxury Vinyl Plank, Carpet
Fireplaces Number 1
Equipment Built-In Microwave, Dishwasher, Refrigerator, Oven/Range - Electric, Water Heater, Freezer, Extra Refrigerator/Freezer
Fireplace Y
Appliance Built-In Microwave, Dishwasher, Refrigerator, Oven/Range - Electric, Water Heater, Freezer, Extra Refrigerator/Freezer
Heat Source Electric, Natural Gas
Laundry Upper Floor
Exterior
Exterior Feature Deck(s), Screened, Porch(es)
Parking Features Garage - Side Entry, Oversized
Garage Spaces 2.0
Fence Rear, Wood
Water Access N
Accessibility None
Porch Deck(s), Screened, Porch(es)
Attached Garage 2
Total Parking Spaces 2
Garage Y
Building
Lot Description Cul-de-sac
Story 2
Foundation Crawl Space
Sewer Public Sewer
Water Public
Architectural Style Colonial
Level or Stories 2
Additional Building Above Grade, Below Grade
Structure Type Vaulted Ceilings
New Construction N
Schools
School District Henrico County Public Schools
Others
Senior Community No
Tax ID 770-769-3291
Ownership Fee Simple
SqFt Source Assessor
Special Listing Condition Standard
Read Less
Want to know what your home might be worth? Contact us for a FREE valuation!

Our team is ready to help you sell your home for the highest possible price ASAP

Bought with Gregory M Barnes • Nexttier Realty LLC







