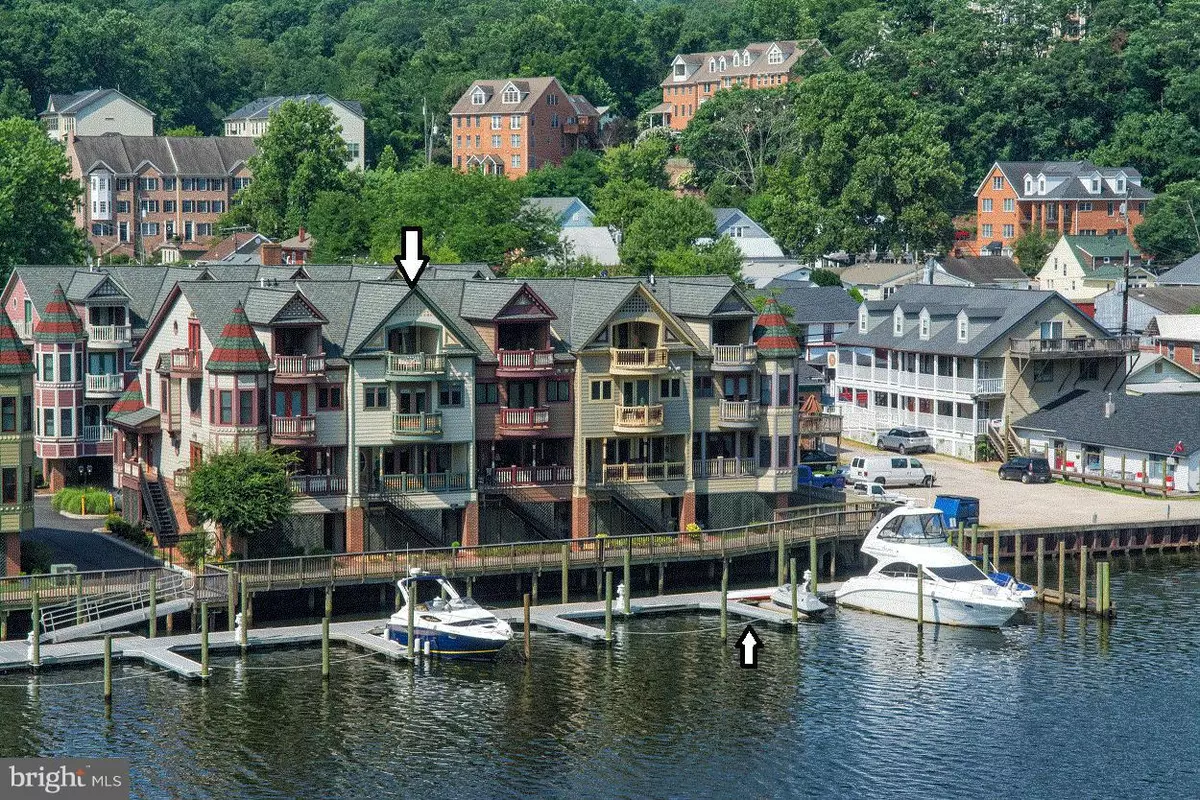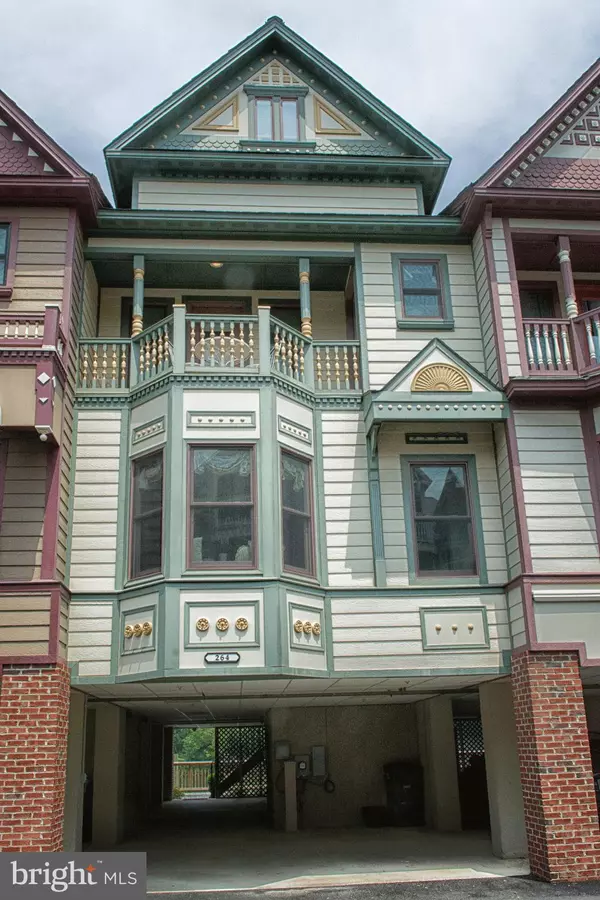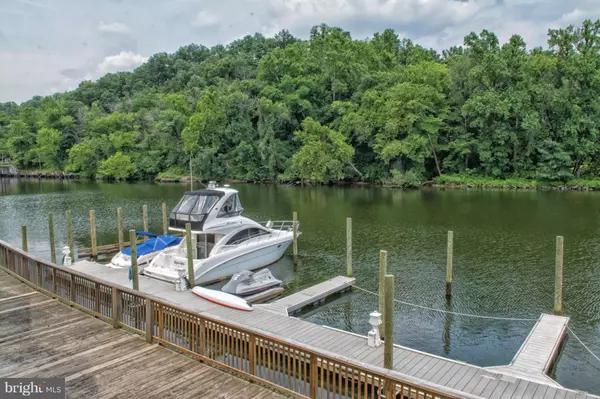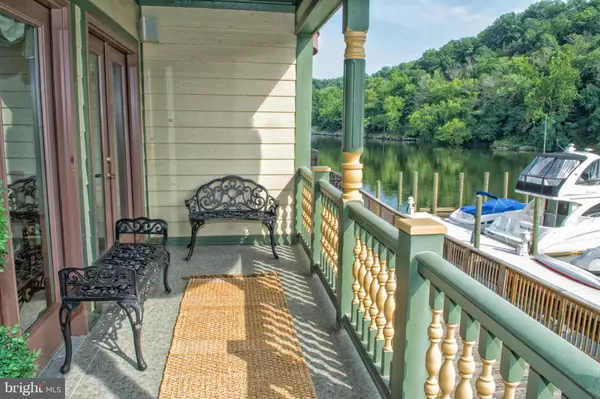$875,000
$895,900
2.3%For more information regarding the value of a property, please contact us for a free consultation.
264 GASLIGHT LANDING CT #4 Occoquan, VA 22125
3 Beds
4 Baths
2,558 SqFt
Key Details
Sold Price $875,000
Property Type Townhouse
Sub Type Interior Row/Townhouse
Listing Status Sold
Purchase Type For Sale
Square Footage 2,558 sqft
Price per Sqft $342
Subdivision Gaslight Landing
MLS Listing ID 1003963663
Sold Date 11/01/16
Style Victorian
Bedrooms 3
Full Baths 3
Half Baths 1
Condo Fees $595/mo
HOA Y/N N
Abv Grd Liv Area 2,558
Originating Board MRIS
Year Built 2008
Annual Tax Amount $9,272
Tax Year 2015
Property Description
Waterfront!! Deeded boat slip!! Victorian TH fronting on the Occoquan River. Magnificent water views, 4 stop elevator, Chef's kitchen w/Dacor appliances, glass tile back splash, 4" HW floors on all levels, security system, sound system, intercom. Upper lvl loft/3rd BR w/wet bar. 4 car covered parking. Located in the heart of Historic Occoquan, 25 mi. south of DC, close to 1-95 and Lorton VRE.
Location
State VA
County Prince William
Zoning RT10
Rooms
Other Rooms Living Room, Dining Room, Primary Bedroom, Bedroom 2, Bedroom 3, Kitchen, Laundry, Mud Room, Attic
Interior
Interior Features Kitchen - Gourmet, Kitchen - Table Space, Kitchen - Eat-In, Chair Railings, Upgraded Countertops, Crown Moldings, Elevator, Primary Bath(s), Window Treatments, Wet/Dry Bar, Wood Floors, WhirlPool/HotTub, Recessed Lighting, Floor Plan - Open
Hot Water Natural Gas
Heating Programmable Thermostat, Zoned, Forced Air
Cooling Central A/C, Zoned, Ceiling Fan(s), Programmable Thermostat
Fireplaces Number 1
Equipment Washer/Dryer Hookups Only, Central Vacuum, Cooktop, Dishwasher, Disposal, Icemaker, Intercom, Microwave, Oven - Self Cleaning, Range Hood, Refrigerator, Washer/Dryer Stacked, Water Heater, Oven - Wall
Fireplace Y
Window Features Bay/Bow,Casement,Double Pane,Low-E,Screens,Insulated
Appliance Washer/Dryer Hookups Only, Central Vacuum, Cooktop, Dishwasher, Disposal, Icemaker, Intercom, Microwave, Oven - Self Cleaning, Range Hood, Refrigerator, Washer/Dryer Stacked, Water Heater, Oven - Wall
Heat Source Natural Gas
Exterior
Exterior Feature Balconies- Multiple, Porch(es)
Parking Features Covered Parking, Additional Storage Area
Garage Spaces 4.0
Community Features Alterations/Architectural Changes, Pets - Allowed
Utilities Available Under Ground, Cable TV Available, Fiber Optics Available
Amenities Available Boat Dock/Slip, Pier/Dock
Waterfront Description Private Dock Site
View Y/N Y
Water Access Y
Water Access Desc Canoe/Kayak,Boat - Powered,Fishing Allowed,Private Access,Sail,Personal Watercraft (PWC),Boat - Length Limit
View Water, River, Scenic Vista
Roof Type Shingle
Accessibility 48\"+ Halls, 36\"+ wide Halls, 2+ Access Exits, Doors - Lever Handle(s), Elevator, Entry Slope <1', Grab Bars Mod
Porch Balconies- Multiple, Porch(es)
Attached Garage 4
Total Parking Spaces 4
Garage Y
Private Pool N
Building
Story 3+
Sewer Public Sewer
Water Public
Architectural Style Victorian
Level or Stories 3+
Additional Building Above Grade, Shed
Structure Type 9'+ Ceilings,Dry Wall
New Construction N
Schools
Elementary Schools Occoquan
Middle Schools Lynn
High Schools Woodbridge
School District Prince William County Public Schools
Others
HOA Fee Include Common Area Maintenance,Ext Bldg Maint,Management,Insurance,Pier/Dock Maintenance,Reserve Funds,Trash,Snow Removal
Senior Community No
Tax ID 252059
Ownership Condominium
Security Features Intercom,Sprinkler System - Indoor,Security System,Smoke Detector,Carbon Monoxide Detector(s)
Special Listing Condition Standard
Read Less
Want to know what your home might be worth? Contact us for a FREE valuation!

Our team is ready to help you sell your home for the highest possible price ASAP

Bought with Linda H French • McEnearney Associates, Inc.






