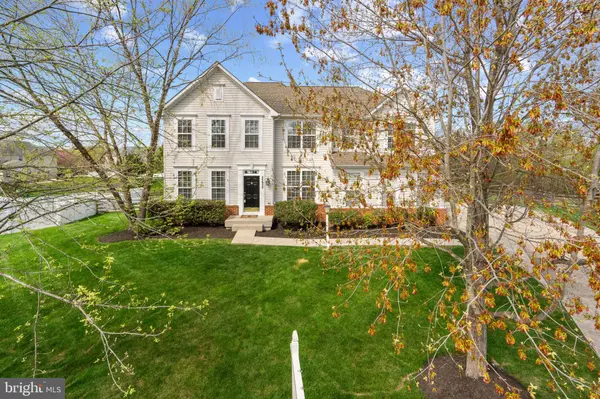$1,220,000
$1,175,000
3.8%For more information regarding the value of a property, please contact us for a free consultation.
25935 GREGORY CT Chantilly, VA 20152
4 Beds
5 Baths
4,441 SqFt
Key Details
Sold Price $1,220,000
Property Type Single Family Home
Sub Type Detached
Listing Status Sold
Purchase Type For Sale
Square Footage 4,441 sqft
Price per Sqft $274
Subdivision Blue Spring Farm
MLS Listing ID VALO2067172
Sold Date 05/14/24
Style Colonial
Bedrooms 4
Full Baths 4
Half Baths 1
HOA Fees $136/qua
HOA Y/N Y
Abv Grd Liv Area 3,224
Originating Board BRIGHT
Year Built 2004
Annual Tax Amount $9,014
Tax Year 2023
Lot Size 0.710 Acres
Acres 0.71
Property Description
Welcome to this 4 bedroom, 4.5 bath colonial home located on a quiet cul de sac. Positioned on a sizable .7 acre lot with large stone patio perfect for outdoor activities. Main level offers open layout which includes an office nook for work or study. Bright sunroom adjacent to kitchen leads to Trex deck. The upper level hosts a separate seating area , a spacious primary bedroom with walk in closet. Walk out lower level with bar, media room, workroom and full bath. Perfect for growing family.
Location
State VA
County Loudoun
Zoning R1
Rooms
Basement Rear Entrance, Walkout Level, Fully Finished
Interior
Interior Features Built-Ins, Carpet, Chair Railings, Crown Moldings, Family Room Off Kitchen, Floor Plan - Open, Kitchen - Eat-In, Kitchen - Table Space, Pantry, Walk-in Closet(s), Window Treatments
Hot Water Natural Gas
Heating Forced Air
Cooling Central A/C
Flooring Carpet, Luxury Vinyl Plank
Fireplaces Number 1
Equipment Cooktop, Built-In Microwave, Dishwasher, Disposal, Dryer, Icemaker
Fireplace Y
Appliance Cooktop, Built-In Microwave, Dishwasher, Disposal, Dryer, Icemaker
Heat Source Natural Gas
Exterior
Parking Features Garage - Side Entry
Garage Spaces 2.0
Water Access N
Accessibility None
Attached Garage 2
Total Parking Spaces 2
Garage Y
Building
Story 3
Foundation Concrete Perimeter
Sewer Public Sewer
Water Public
Architectural Style Colonial
Level or Stories 3
Additional Building Above Grade, Below Grade
New Construction N
Schools
Elementary Schools Cardinal Ridge
Middle Schools J. Michael Lunsford
High Schools Freedom
School District Loudoun County Public Schools
Others
Senior Community No
Tax ID 098168667000
Ownership Fee Simple
SqFt Source Assessor
Special Listing Condition Standard
Read Less
Want to know what your home might be worth? Contact us for a FREE valuation!

Our team is ready to help you sell your home for the highest possible price ASAP

Bought with William A Amaya • Global Alliance Realty & Management Services Inc






