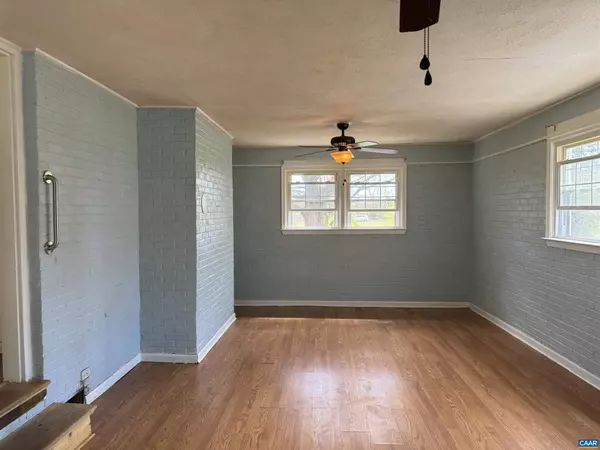$254,000
$239,000
6.3%For more information regarding the value of a property, please contact us for a free consultation.
18216 JAMES MADISON HWY Gordonsville, VA 22942
3 Beds
1 Bath
1,604 SqFt
Key Details
Sold Price $254,000
Property Type Single Family Home
Sub Type Detached
Listing Status Sold
Purchase Type For Sale
Square Footage 1,604 sqft
Price per Sqft $158
Subdivision Unknown
MLS Listing ID 651481
Sold Date 05/14/24
Style Ranch/Rambler
Bedrooms 3
Full Baths 1
HOA Y/N N
Abv Grd Liv Area 1,604
Originating Board CAAR
Year Built 1972
Annual Tax Amount $1,792
Tax Year 2024
Lot Size 0.900 Acres
Acres 0.9
Property Description
Diamond in the Rough! Now is your chance to make this home yours! With a little sweat equity this home will shine! Home features hardwood floors throughout most of the home, wood burning fireplace in Family room, wood stove in the basement, over 1600 sq ft, 3 bedrooms and one full bath. The roof has already been replaced, Trane HVAC replaced in 2019 and replacement windows throughout most of the house so must of the bigger ticket items have already been done. The unfinished basement offers additional square footage for you to finish as well if you need more space! Beautiful yard and setting, shed, fenced in area for garden or for pets! No HOA, covenants or anything else and almost an acre of land. Well & Septic so no water or sewer bills! Great location and only minutes to the Town of Gordonsville. This home is being sold as is and any home inspections will be for informational purposes only with a pass or fail. Own this home for cheaper than you have been paying in rent! Not many homes out there in this price range!,Formica Counter,Painted Cabinets,White Cabinets,Wood Cabinets,Fireplace in Family Room,Fireplace in Rec Room
Location
State VA
County Orange
Zoning R-1
Rooms
Other Rooms Kitchen, Family Room, Foyer, Great Room, Laundry, Full Bath, Additional Bedroom
Basement Full, Interior Access, Outside Entrance, Unfinished, Walkout Level, Windows
Main Level Bedrooms 3
Interior
Interior Features Stove - Wood, Breakfast Area, Kitchen - Eat-In, Entry Level Bedroom
Heating Heat Pump(s)
Cooling Heat Pump(s)
Flooring Hardwood, Laminated, Vinyl
Fireplaces Type Brick, Wood
Equipment Dryer, Washer/Dryer Hookups Only, Washer, Dishwasher, Oven/Range - Electric, Refrigerator
Fireplace N
Window Features Double Hung,Low-E
Appliance Dryer, Washer/Dryer Hookups Only, Washer, Dishwasher, Oven/Range - Electric, Refrigerator
Exterior
Fence Other, Chain Link, Decorative, Partially
Roof Type Architectural Shingle
Accessibility None
Garage N
Building
Lot Description Landscaping
Story 1
Foundation Brick/Mortar
Sewer Septic Exists
Water Well
Architectural Style Ranch/Rambler
Level or Stories 1
Additional Building Above Grade, Below Grade
Structure Type High
New Construction N
Schools
Elementary Schools Gordon-Barbour
Middle Schools Prospect Heights
High Schools Orange
School District Orange County Public Schools
Others
Ownership Other
Special Listing Condition Standard
Read Less
Want to know what your home might be worth? Contact us for a FREE valuation!

Our team is ready to help you sell your home for the highest possible price ASAP

Bought with BETH ANN BOONE • HOWARD HANNA ROY WHEELER REALTY - ZION CROSSROADS







