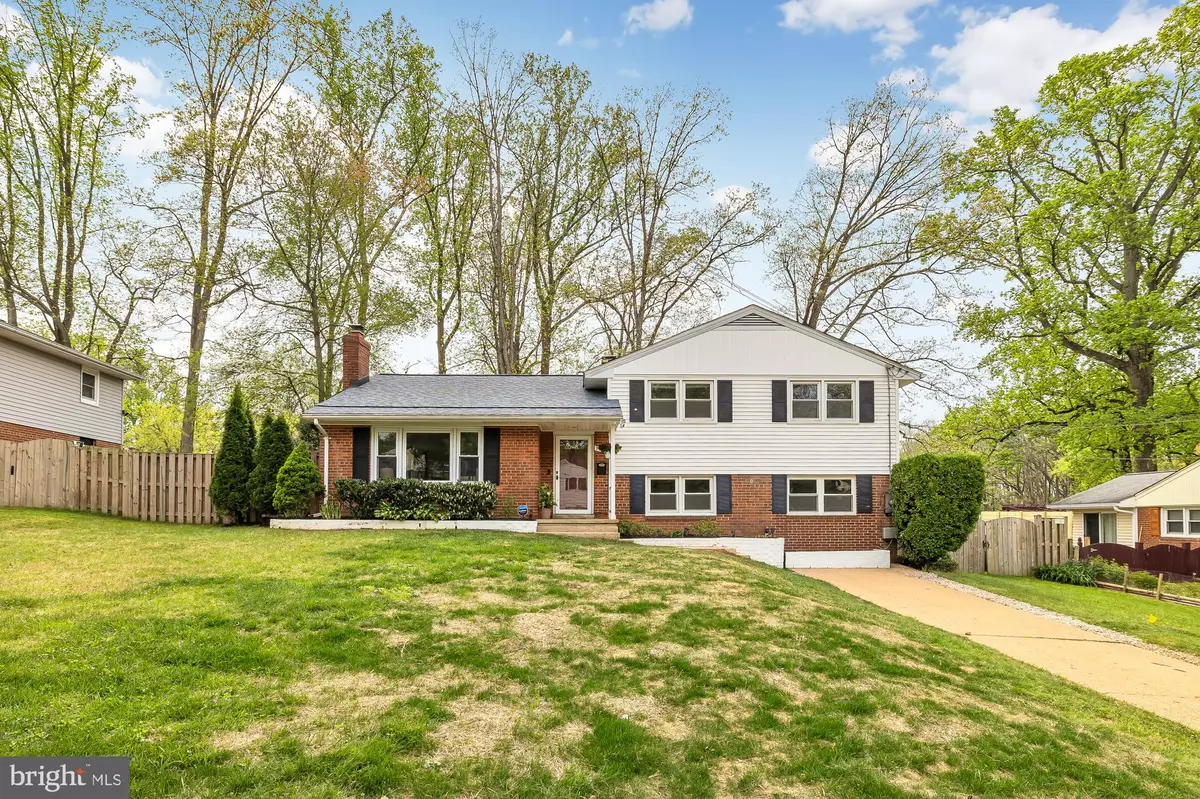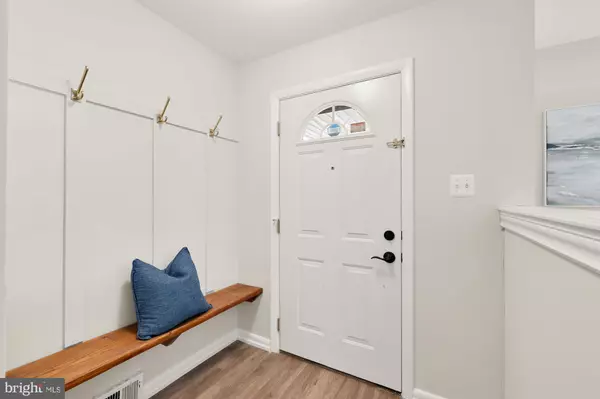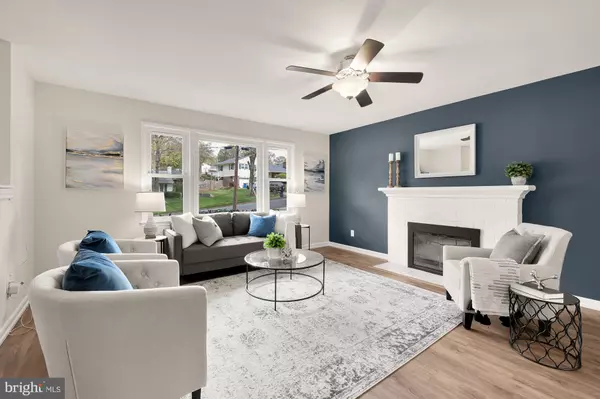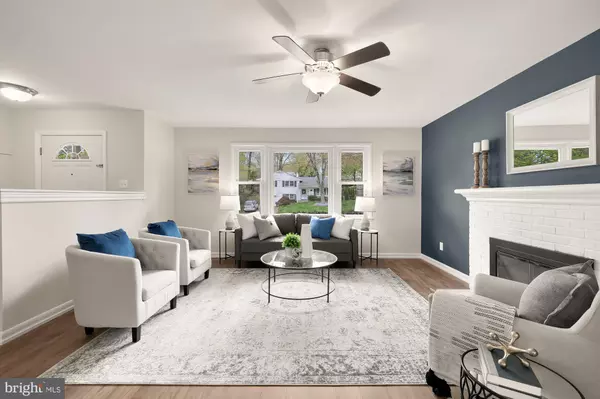$755,000
$749,000
0.8%For more information regarding the value of a property, please contact us for a free consultation.
7433 GRACE ST Springfield, VA 22150
4 Beds
2 Baths
1,956 SqFt
Key Details
Sold Price $755,000
Property Type Single Family Home
Sub Type Detached
Listing Status Sold
Purchase Type For Sale
Square Footage 1,956 sqft
Price per Sqft $385
Subdivision Springfield
MLS Listing ID VAFX2171744
Sold Date 05/17/24
Style Split Level
Bedrooms 4
Full Baths 2
HOA Y/N N
Abv Grd Liv Area 1,956
Originating Board BRIGHT
Year Built 1955
Annual Tax Amount $6,682
Tax Year 2023
Lot Size 0.334 Acres
Acres 0.33
Property Description
Welcome to 7433 Grace Street, a beautifully updated split-level home in sought-after Springfield! The stunning gourmet kitchen is truly a highlight, featuring new quartz countertops, a stylishly accented color island, tile backsplash and new stainless steel appliances. The kitchen opens up to the spacious living and diving areas featuring new flooring, fresh paint and lots of natural light. Sliding doors lead out to a large sunroom, providing a versatile space. The upper level of the home features three bedrooms and one bathroom. The lower level can be used as a primary suite with an additional full bathroom or offers several possibilities, whether it's an office space, recreation room or a multifunctional living space to suit your needs. Situated on a generous fenced 1/3 acre lot, this property offers ample outdoor space for relaxation, play, and entertaining.
Just a short drive away, you'll discover a variety of shopping and dining options. Commuting to the Pentagon or Belvoir is effortless with a quick drive to the beltway, and multiple bus options offer convenient transportation options. With its inviting features, spacious yard, and convenient location, this property offers a delightful place to call home!
Updates by current owners include: New Roof (2023), AC Compressor (2023), Oven (2023), Full sewer line replacement (2024), Washer (2024) and more!
Location
State VA
County Fairfax
Zoning 130
Rooms
Basement Fully Finished
Interior
Hot Water Natural Gas
Heating Forced Air
Cooling Central A/C
Fireplaces Number 1
Fireplace Y
Heat Source Natural Gas
Exterior
Garage Spaces 3.0
Water Access N
Accessibility None
Total Parking Spaces 3
Garage N
Building
Story 3
Foundation Other
Sewer Public Sewer
Water Public
Architectural Style Split Level
Level or Stories 3
Additional Building Above Grade, Below Grade
New Construction N
Schools
Elementary Schools Crestwood
Middle Schools Key
High Schools John R. Lewis
School District Fairfax County Public Schools
Others
Senior Community No
Tax ID 0803 02620003
Ownership Fee Simple
SqFt Source Assessor
Special Listing Condition Standard
Read Less
Want to know what your home might be worth? Contact us for a FREE valuation!

Our team is ready to help you sell your home for the highest possible price ASAP

Bought with CHANTAL WINSTEAD • Realty ONE Group Capital






