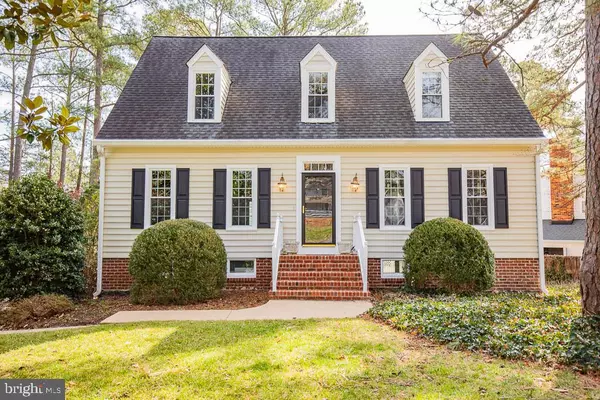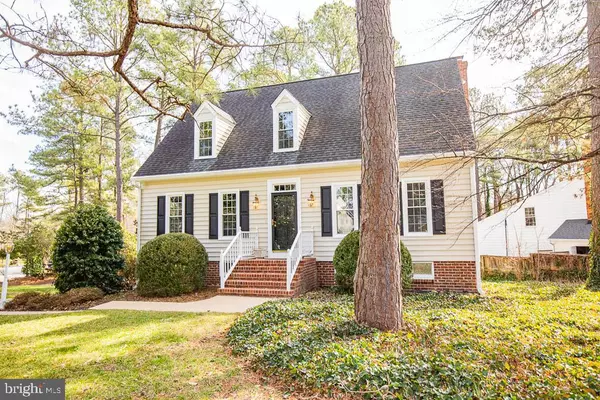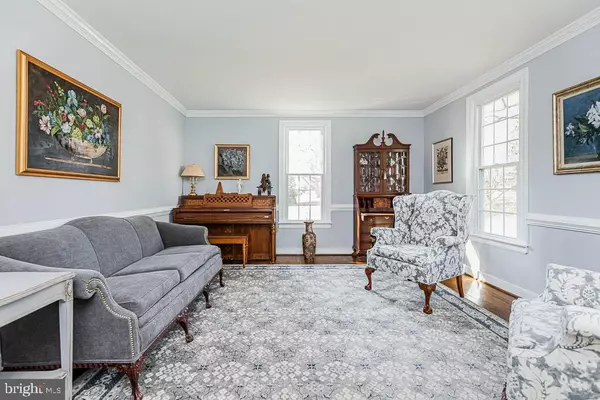$550,000
$569,950
3.5%For more information regarding the value of a property, please contact us for a free consultation.
1728 WINDINGRIDGE DR Henrico, VA 23238
4 Beds
4 Baths
3,157 SqFt
Key Details
Sold Price $550,000
Property Type Single Family Home
Sub Type Detached
Listing Status Sold
Purchase Type For Sale
Square Footage 3,157 sqft
Price per Sqft $174
Subdivision None Available
MLS Listing ID VAHN2000442
Sold Date 05/20/24
Style Cape Cod
Bedrooms 4
Full Baths 3
Half Baths 1
HOA Fees $10/ann
HOA Y/N Y
Abv Grd Liv Area 2,009
Originating Board BRIGHT
Year Built 1979
Annual Tax Amount $3,623
Tax Year 2022
Lot Dimensions 102.00 x
Property Description
This spacious 4-bedroom, 3 1/2-bathroom home offers a charming living experience. The large eat-in kitchen features a captivating bay window, while the first floor showcases hardwood floors and new carpeting, creating a cozy atmosphere. Upstairs, each bedroom offers a walk-in closet, ensuring ample storage space for personal belongings. Both the living room and recreation room are equipped with wet bars and gas fireplaces, ideal for gatherings and relaxation. The walk-out basement allows abundant natural light and features new flooring throughout. Ample storage options are available throughout the home, enhancing organization and functionality. Outside, a beautiful mature magnolia tree graces the corner lot, adding natural beauty to the landscape. Completing the property is a spacious WORKSHOP/STUDIO in the backyard, complete with electricity, an a/c unit, and a pull-down attic, providing versatile space for hobbies or storage needs.
Location
State VA
County Henrico
Zoning R-2
Rooms
Other Rooms Living Room, Dining Room, Kitchen, Family Room, Recreation Room, Utility Room
Basement Daylight, Full, Interior Access, Walkout Level, Windows
Interior
Hot Water Electric
Heating Heat Pump(s)
Cooling Central A/C
Fireplaces Number 1
Fireplace Y
Heat Source Electric
Exterior
Water Access N
Accessibility Chairlift
Garage N
Building
Story 2
Foundation Block
Sewer Public Sewer
Water Public
Architectural Style Cape Cod
Level or Stories 2
Additional Building Above Grade, Below Grade
New Construction N
Schools
School District Henrico County Public Schools
Others
Senior Community No
Tax ID 742-747-1016
Ownership Fee Simple
SqFt Source Assessor
Special Listing Condition Standard
Read Less
Want to know what your home might be worth? Contact us for a FREE valuation!

Our team is ready to help you sell your home for the highest possible price ASAP

Bought with NON MEMBER • Non Subscribing Office







