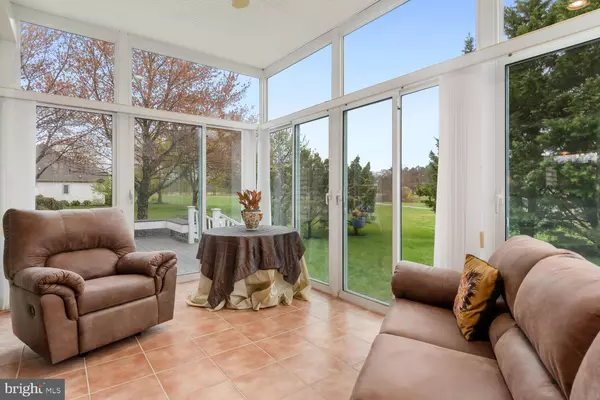$675,000
$699,900
3.6%For more information regarding the value of a property, please contact us for a free consultation.
28577 CLUBHOUSE DR Easton, MD 21601
3 Beds
4 Baths
2,530 SqFt
Key Details
Sold Price $675,000
Property Type Single Family Home
Sub Type Detached
Listing Status Sold
Purchase Type For Sale
Square Footage 2,530 sqft
Price per Sqft $266
Subdivision Easton Club
MLS Listing ID MDTA2007602
Sold Date 05/24/24
Style Coastal
Bedrooms 3
Full Baths 3
Half Baths 1
HOA Fees $143/qua
HOA Y/N Y
Abv Grd Liv Area 2,530
Originating Board BRIGHT
Year Built 2001
Annual Tax Amount $5,773
Tax Year 2023
Lot Size 0.333 Acres
Acres 0.33
Property Description
Easton Club's newest listing
This 3 or 4 bedroom home provides flexibility for many different household arrangements. The 3 1/2 baths can accommodate the needs of the household and guests. With a split floor plan, it offers privacy by separating the primary suite from the other bedrooms. High ceilings enhance the feeling of spaciousness and adds architectural interest. Great room with gas fireplace: Creates a cozy focal point for gatherings and adds ambiance. At the rear is a conditioned sunroom for a relaxing space to enjoy natural light and views of the outdoors year-round. There is a second-floor balcony that provides an outdoor space to enjoy fresh air and pond view the attic areas offer ample storage options and potential for future expansion. There is a spacious 2-car garage plus extra space for projects or hobbies. Convenient location close to downtown historic Easton, shopping, hospital, parks, YMCA, and Rails to Trails. Easy access to amenities, and recreational activities. Only a short drive to Oxford, St. Michaels, and Cambridge.
Location
State MD
County Talbot
Zoning RES
Rooms
Other Rooms Primary Bedroom, Breakfast Room, Bathroom 3, Bonus Room
Main Level Bedrooms 3
Interior
Interior Features Attic, Breakfast Area, Built-Ins, Ceiling Fan(s), Dining Area, Entry Level Bedroom, Floor Plan - Open, Formal/Separate Dining Room, Primary Bath(s), Recessed Lighting, Soaking Tub, Stall Shower, Tub Shower, Walk-in Closet(s), Wood Floors
Hot Water Electric
Heating Heat Pump(s), Forced Air, Central
Cooling Central A/C, Ceiling Fan(s)
Flooring Ceramic Tile, Wood
Fireplaces Number 1
Fireplaces Type Fireplace - Glass Doors, Gas/Propane
Equipment Dishwasher, Dryer, Oven - Wall, Refrigerator, Washer, Water Heater, Cooktop
Furnishings No
Fireplace Y
Appliance Dishwasher, Dryer, Oven - Wall, Refrigerator, Washer, Water Heater, Cooktop
Heat Source Natural Gas
Laundry Main Floor
Exterior
Parking Features Garage - Side Entry, Garage Door Opener
Garage Spaces 4.0
Amenities Available Pool - Outdoor, Tennis Courts
Water Access N
View Pond, Scenic Vista
Street Surface Paved
Accessibility Other
Road Frontage City/County
Attached Garage 2
Total Parking Spaces 4
Garage Y
Building
Lot Description Backs - Open Common Area, Landscaping
Story 1.5
Foundation Crawl Space
Sewer Public Sewer
Water Public
Architectural Style Coastal
Level or Stories 1.5
Additional Building Above Grade, Below Grade
Structure Type 9'+ Ceilings
New Construction N
Schools
School District Talbot County Public Schools
Others
HOA Fee Include Common Area Maintenance,Lawn Maintenance,Management,Pool(s),Reserve Funds
Senior Community No
Tax ID 2101080733
Ownership Fee Simple
SqFt Source Assessor
Horse Property N
Special Listing Condition Standard
Read Less
Want to know what your home might be worth? Contact us for a FREE valuation!

Our team is ready to help you sell your home for the highest possible price ASAP

Bought with Anna C Larkin • Benson & Mangold, LLC






