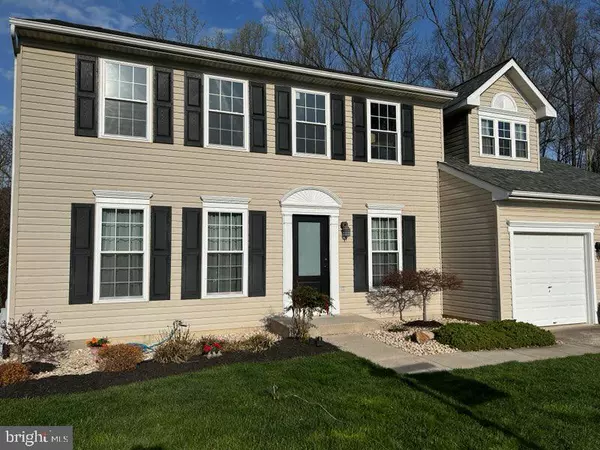$600,000
$600,000
For more information regarding the value of a property, please contact us for a free consultation.
1402 BRIERHILL ESTATES DR Bel Air, MD 21015
4 Beds
4 Baths
2,368 SqFt
Key Details
Sold Price $600,000
Property Type Single Family Home
Sub Type Detached
Listing Status Sold
Purchase Type For Sale
Square Footage 2,368 sqft
Price per Sqft $253
Subdivision Brierhill Estates
MLS Listing ID MDHR2030064
Sold Date 05/16/24
Style Colonial
Bedrooms 4
Full Baths 2
Half Baths 2
HOA Fees $15/ann
HOA Y/N Y
Abv Grd Liv Area 2,368
Originating Board BRIGHT
Year Built 1998
Annual Tax Amount $4,328
Tax Year 2023
Lot Size 0.383 Acres
Acres 0.38
Property Description
Introducing your dream home nestled in a prime cul-de-sac location! This stunning property boasts a premium lot backing onto a picturesque wooded vista, offering unparalleled privacy and tranquility. Step onto the expansive deck and soak in the beauty of your surroundings.
Inside, the spacious family room welcomes you with an inviting electric fireplace, perfect for cozy gatherings. Convenience abounds with a first-floor laundry room and a powder room for guests. Upstairs, the large primary bedroom awaits, complete with a relaxing sitting area, vaulted ceilings, and a bath featuring a sizable walk-in closet.
But the excitement doesn't end there! Descend to the lower level, where you'll find a generously sized finished space, ideal for entertaining or relaxing with family and friends. Complete with another powder room and a walkout to the patio, this lower level offers seamless indoor-outdoor living. Don't miss out on this exceptional opportunity to make this your forever home! A brand new water heater is scheduled to be installed. Schedule your showing today.
Location
State MD
County Harford
Zoning R2
Rooms
Other Rooms Living Room, Dining Room, Kitchen, Family Room, Basement, Foyer, Breakfast Room, Laundry, Other, Storage Room, Utility Room
Basement Other
Interior
Interior Features Family Room Off Kitchen, Breakfast Area, Kitchen - Table Space, Dining Area, Window Treatments, Primary Bath(s)
Hot Water Natural Gas
Heating Forced Air
Cooling Ceiling Fan(s), Central A/C
Fireplaces Number 1
Fireplaces Type Fireplace - Glass Doors, Mantel(s)
Equipment Dishwasher, Disposal, Exhaust Fan, Icemaker, Microwave, Oven/Range - Gas, Refrigerator
Fireplace Y
Window Features Bay/Bow,Double Pane,Screens
Appliance Dishwasher, Disposal, Exhaust Fan, Icemaker, Microwave, Oven/Range - Gas, Refrigerator
Heat Source Natural Gas
Exterior
Exterior Feature Deck(s)
Parking Features Garage Door Opener
Garage Spaces 2.0
Utilities Available Cable TV Available, Under Ground, Natural Gas Available, Electric Available
Water Access N
View Trees/Woods
Accessibility None
Porch Deck(s)
Road Frontage City/County
Attached Garage 2
Total Parking Spaces 2
Garage Y
Building
Lot Description Backs to Trees, Cul-de-sac, Landscaping
Story 2
Foundation Block
Sewer Public Sewer
Water Public
Architectural Style Colonial
Level or Stories 2
Additional Building Above Grade, Below Grade
Structure Type Cathedral Ceilings
New Construction N
Schools
School District Harford County Public Schools
Others
Senior Community No
Tax ID 1303261670
Ownership Fee Simple
SqFt Source Assessor
Acceptable Financing Cash, Conventional, FHA, VA
Listing Terms Cash, Conventional, FHA, VA
Financing Cash,Conventional,FHA,VA
Special Listing Condition Standard
Read Less
Want to know what your home might be worth? Contact us for a FREE valuation!

Our team is ready to help you sell your home for the highest possible price ASAP

Bought with William J Weitzel III • Long & Foster Real Estate, Inc.






