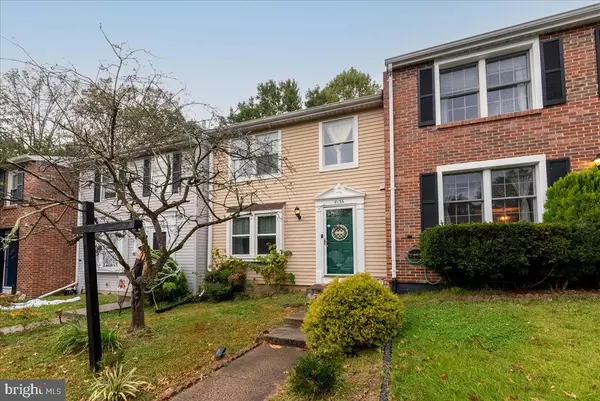$470,000
$459,900
2.2%For more information regarding the value of a property, please contact us for a free consultation.
8136 LOVING FOREST CT Springfield, VA 22153
3 Beds
3 Baths
1,595 SqFt
Key Details
Sold Price $470,000
Property Type Townhouse
Sub Type Interior Row/Townhouse
Listing Status Sold
Purchase Type For Sale
Square Footage 1,595 sqft
Price per Sqft $294
Subdivision Newington Forest
MLS Listing ID VAFX2173634
Sold Date 05/31/24
Style Colonial
Bedrooms 3
Full Baths 2
Half Baths 1
HOA Fees $100/qua
HOA Y/N Y
Abv Grd Liv Area 1,220
Originating Board BRIGHT
Year Built 1979
Annual Tax Amount $4,983
Tax Year 2023
Lot Size 1,500 Sqft
Acres 0.03
Property Description
DISCOVER YOUR DREAM HOME WITH THIS CHARMING 3-BEDROOM, 2.5-BATH, 3-LEVEL TOWNHOUSE NESTLED IN THE HEART OF NEWINGTON FOREST. THE KITCHEN IS A TRUE GEM, FEATURING AN OPEN DESIGN WITH AMPLE SPACE FOR GATHERINGS, ENHANCED BY RECESSED LIGHTING. THE GENEROUSLY SIZED LIVING ROOM, COMPLETE WITH A CONVENIENT HALF BATH, IS PERFECT FOR HOSTING YOUR FRIENDS AND FAMILY. AS YOU ASCEND TO THE UPPER LEVEL, YOU'LL FIND TWO COZY BEDROOMS AND A SPACIOUS MASTER BATHROOM. THE MASTER SUITE BOASTS A LARGE WALK-IN CLOSET AND A FULL BATHROOM, ENSURING YOUR COMFORT AND PRIVACY. FOR THOSE MOMENTS OF RELAXATION, HEAD DOWNSTAIRS TO YOUR COZY FAMILY ROOM, COMPLETE WITH A FULL BATHROOM AND LAUNDRY AREA. NEWER HVAC SYSTEM. CONVENIENCE IS KEY WITH TWO ASSIGNED PARKING SPACES RIGHT IN FRONT OF YOUR NEW HOME. THE LOCATION IS UNBEATABLE, JUST MINUTES FROM NEWINGTON FOREST ELEMENTARY SCHOOL AND SITUATED RIGHT OFF FAIRFAX COUNTY PARKWAY, PROVIDING A DIRECT CONNECTION TO I-95 AND THE SPRINGFIELD INTERCHANGE. DON'T MISS THIS FANTASTIC OPPORTUNITY TO MAKE THIS TOWNHOUSE YOUR OWN! HIGHEST AND BEST OFFER 4/19 @ 8PM.
Location
State VA
County Fairfax
Zoning 303
Rooms
Other Rooms Living Room, Primary Bedroom, Bedroom 2, Bedroom 3, Kitchen, Den, Foyer, Laundry, Full Bath, Half Bath
Basement Interior Access, Partially Finished
Interior
Interior Features Built-Ins, Carpet, Ceiling Fan(s), Dining Area, Kitchen - Eat-In, Kitchen - Island, Recessed Lighting, Pantry, Soaking Tub, Stall Shower, Tub Shower, Walk-in Closet(s)
Hot Water Electric
Heating Heat Pump(s)
Cooling Central A/C
Flooring Carpet, Hardwood, Ceramic Tile
Fireplaces Number 1
Fireplaces Type Brick
Equipment Built-In Microwave, Refrigerator, Dishwasher, Disposal, Washer, Dryer, Icemaker, Stove, Stainless Steel Appliances
Fireplace Y
Appliance Built-In Microwave, Refrigerator, Dishwasher, Disposal, Washer, Dryer, Icemaker, Stove, Stainless Steel Appliances
Heat Source Electric
Laundry Has Laundry, Lower Floor
Exterior
Parking On Site 2
Fence Wood, Rear, Privacy
Amenities Available Basketball Courts, Common Grounds, Pool - Outdoor, Pool Mem Avail, Tot Lots/Playground, Community Center, Tennis Courts
Water Access N
View Trees/Woods
Roof Type Asphalt
Accessibility None
Garage N
Building
Story 3
Foundation Other
Sewer Public Sewer
Water Public
Architectural Style Colonial
Level or Stories 3
Additional Building Above Grade, Below Grade
New Construction N
Schools
Elementary Schools Newington Forest
Middle Schools South County
High Schools South County
School District Fairfax County Public Schools
Others
HOA Fee Include Road Maintenance,Snow Removal,Trash,Common Area Maintenance,Management,Recreation Facility,Reserve Funds
Senior Community No
Tax ID 0981 04 0349
Ownership Fee Simple
SqFt Source Assessor
Security Features Electric Alarm
Special Listing Condition Standard
Read Less
Want to know what your home might be worth? Contact us for a FREE valuation!

Our team is ready to help you sell your home for the highest possible price ASAP

Bought with Ashley Erin Finco • eXp Realty LLC






