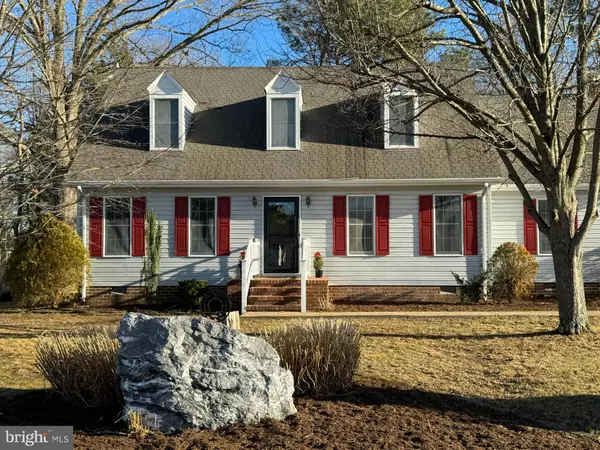$310,000
$320,000
3.1%For more information regarding the value of a property, please contact us for a free consultation.
1323 HOSKINS DR Tappahannock, VA 22560
3 Beds
3 Baths
1,964 SqFt
Key Details
Sold Price $310,000
Property Type Single Family Home
Sub Type Detached
Listing Status Sold
Purchase Type For Sale
Square Footage 1,964 sqft
Price per Sqft $157
Subdivision Ridgecrest
MLS Listing ID VAES2000550
Sold Date 06/14/24
Style Cape Cod,Colonial
Bedrooms 3
Full Baths 2
Half Baths 1
HOA Y/N N
Abv Grd Liv Area 1,964
Originating Board BRIGHT
Year Built 1987
Annual Tax Amount $1,431
Tax Year 2023
Lot Size 0.700 Acres
Acres 0.7
Property Description
Cape Cod Style home ideally located in the heart of Tappahannock has a spacious yard and is located on a quiet street in one of the most sought after subdivisions in the area. A rare offering as homes in the subdivision rarely go on the market. Large back and front yard. Close to hospital, medical facilities, shopping, restaurants, golf course and all that the area has to offer. Bright light filled rooms. First floor primary bedroom - with full bath. laundry room, pantry, centrally located kitchen, dining room and family room. Enjoy outdoor living and dining on a spacious back deck. Family Room and Kitchen open up to the back deck. Second floor incudes two large bedrooms, full hall bath and lots of storage in the eaves and walk in attic. New Heat Pumps in 2016 and 2021.
Location
State VA
County Essex
Zoning R1
Rooms
Other Rooms Dining Room, Kitchen, Family Room, Foyer, Bedroom 1, Laundry, Bonus Room, Half Bath
Main Level Bedrooms 1
Interior
Interior Features Attic, Attic/House Fan, Breakfast Area, Carpet, Ceiling Fan(s), Chair Railings, Crown Moldings, Dining Area, Entry Level Bedroom, Family Room Off Kitchen, Floor Plan - Traditional, Formal/Separate Dining Room, Kitchen - Eat-In, Kitchen - Island, Kitchen - Table Space, Pantry, Bathroom - Tub Shower, Wood Floors, Other
Hot Water Electric
Heating Heat Pump(s)
Cooling Heat Pump(s)
Equipment Cooktop, Dishwasher, Disposal, Dryer - Electric, Exhaust Fan, Oven - Single, Oven/Range - Electric, Refrigerator, Oven - Self Cleaning, Washer, Water Heater
Furnishings No
Fireplace N
Window Features Double Pane,Double Hung
Appliance Cooktop, Dishwasher, Disposal, Dryer - Electric, Exhaust Fan, Oven - Single, Oven/Range - Electric, Refrigerator, Oven - Self Cleaning, Washer, Water Heater
Heat Source Electric
Exterior
Garage Spaces 4.0
Fence Chain Link, Board
Water Access N
View Pond, Street, Trees/Woods
Roof Type Asphalt
Street Surface Paved
Accessibility 32\"+ wide Doors, Other
Total Parking Spaces 4
Garage N
Building
Lot Description Backs to Trees, Front Yard, Landscaping, Partly Wooded, Pond, Premium, Rear Yard, Road Frontage, SideYard(s), Trees/Wooded, Sloping
Story 2
Foundation Crawl Space
Sewer Public Sewer
Water Public
Architectural Style Cape Cod, Colonial
Level or Stories 2
Additional Building Above Grade, Below Grade
Structure Type Dry Wall
New Construction N
Schools
Elementary Schools Tappahannock
Middle Schools Essex
High Schools Essex
School District Essex County Public Schools
Others
Pets Allowed Y
Senior Community No
Tax ID 37F-1-6
Ownership Fee Simple
SqFt Source Estimated
Acceptable Financing Cash, Conventional, FHA, VA
Listing Terms Cash, Conventional, FHA, VA
Financing Cash,Conventional,FHA,VA
Special Listing Condition Standard
Pets Allowed No Pet Restrictions
Read Less
Want to know what your home might be worth? Contact us for a FREE valuation!

Our team is ready to help you sell your home for the highest possible price ASAP

Bought with Joan A Wells • INK Homes and Lifestyle, LLC.







