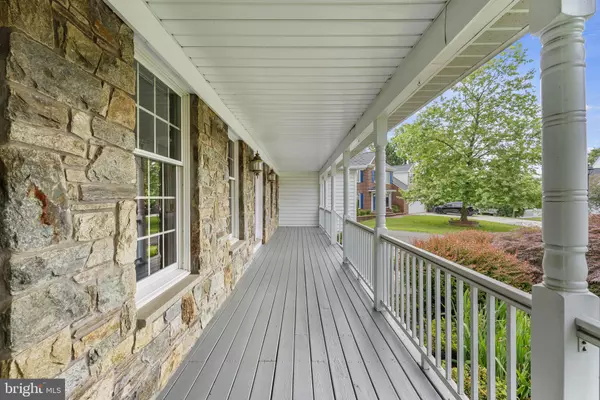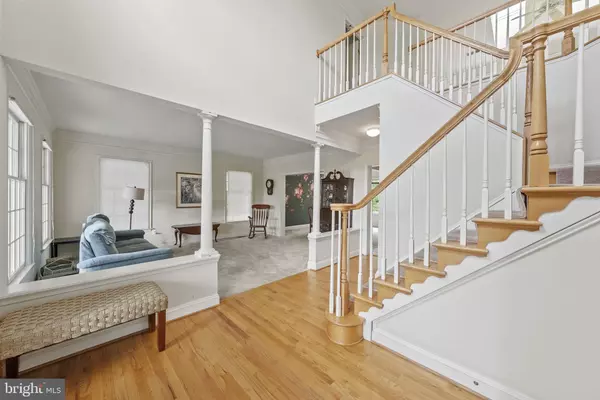$1,103,000
$1,075,000
2.6%For more information regarding the value of a property, please contact us for a free consultation.
6101 TOBEY CT Springfield, VA 22150
5 Beds
4 Baths
3,850 SqFt
Key Details
Sold Price $1,103,000
Property Type Single Family Home
Sub Type Detached
Listing Status Sold
Purchase Type For Sale
Square Footage 3,850 sqft
Price per Sqft $286
Subdivision Huron Point
MLS Listing ID VAFX2174938
Sold Date 06/24/24
Style Colonial
Bedrooms 5
Full Baths 3
Half Baths 1
HOA Y/N N
Abv Grd Liv Area 2,750
Originating Board BRIGHT
Year Built 1996
Annual Tax Amount $10,305
Tax Year 2023
Lot Size 0.412 Acres
Acres 0.41
Property Description
Wonderful home on a private cul-de-sac lot backing to wooded parkland! No HOA. Welcoming front and side porch. Solar panels installed in 2022 - very low monthly power bill! Updates include: 2023 - Primary Bathroom completely renovated. 2023 - New Dishwasher. 2022 - Solar Panels. 2021 - Trex Deck. 2020 - New Roof & LVP flooring in Family Rm. 2018 - New Refrigerator & Microwave. 2016 - Whole new dual zone HVAC system. Office on main level with built-in bookcases and French doors. Cozy Family Room off the Kitchen has a stone masonry wood-burning FP. Spacious Open Kitchen has a nice size island. Separate Formal Dining & Living Rooms. Large open loft area on upper level has built-in bookcases, skylights and could be easily converted to a 6th bedroom! Walk-out basement boasts 2 bedrooms, full bath and huge rec room. All the bedrooms are generous sizes. Fantastic location - approx 2 miles to Franconia-Springfield Metro subway station and approx 3 miles to Van Dorn Metro subway station. Approx 20 minutes to Reagan Washington National Airport, approx 15 minutes to Pentagon, approx 2 miles to Springfield Mall and just minutes to I-395 & I-95
Location
State VA
County Fairfax
Zoning 130
Rooms
Other Rooms Living Room, Dining Room, Primary Bedroom, Bedroom 2, Bedroom 3, Bedroom 4, Bedroom 5, Kitchen, Family Room, Foyer, Breakfast Room, Laundry, Loft, Office, Recreation Room, Primary Bathroom, Full Bath, Half Bath
Basement Rear Entrance, Outside Entrance, Connecting Stairway, Sump Pump, Daylight, Full, Fully Finished, Walkout Level, Windows
Interior
Interior Features Breakfast Area, Built-Ins, Dining Area, Family Room Off Kitchen, Floor Plan - Traditional, Formal/Separate Dining Room, Kitchen - Eat-In, Kitchen - Island, Kitchen - Table Space
Hot Water Natural Gas
Heating Forced Air
Cooling Central A/C
Fireplaces Number 1
Fireplaces Type Wood
Equipment Cooktop, Dishwasher, Disposal, Exhaust Fan, Icemaker, Microwave, Oven/Range - Gas, Refrigerator
Fireplace Y
Window Features Bay/Bow,Double Pane,Skylights
Appliance Cooktop, Dishwasher, Disposal, Exhaust Fan, Icemaker, Microwave, Oven/Range - Gas, Refrigerator
Heat Source Natural Gas
Exterior
Parking Features Garage Door Opener
Garage Spaces 2.0
Water Access N
View Trees/Woods
Accessibility None
Attached Garage 2
Total Parking Spaces 2
Garage Y
Building
Lot Description Backs - Parkland, Backs to Trees, Cul-de-sac
Story 3
Foundation Slab
Sewer Public Sewer
Water Public
Architectural Style Colonial
Level or Stories 3
Additional Building Above Grade, Below Grade
New Construction N
Schools
School District Fairfax County Public Schools
Others
Senior Community No
Tax ID 0813 44 0005
Ownership Fee Simple
SqFt Source Assessor
Special Listing Condition Standard
Read Less
Want to know what your home might be worth? Contact us for a FREE valuation!

Our team is ready to help you sell your home for the highest possible price ASAP

Bought with Amit Lall • Berkshire Hathaway HomeServices PenFed Realty






