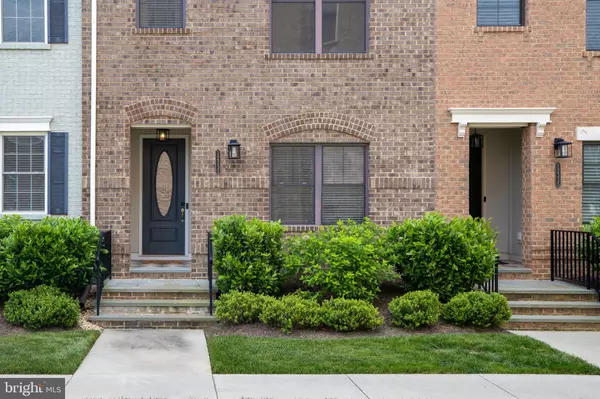$725,000
$719,000
0.8%For more information regarding the value of a property, please contact us for a free consultation.
12333 PURBROOK WALK Richmond, VA 23233
3 Beds
5 Baths
3,033 SqFt
Key Details
Sold Price $725,000
Property Type Townhouse
Sub Type Interior Row/Townhouse
Listing Status Sold
Purchase Type For Sale
Square Footage 3,033 sqft
Price per Sqft $239
Subdivision None Available
MLS Listing ID VAHN2000508
Sold Date 06/26/24
Style Side-by-Side
Bedrooms 3
Full Baths 3
Half Baths 2
HOA Fees $190/mo
HOA Y/N Y
Abv Grd Liv Area 3,033
Originating Board BRIGHT
Year Built 2019
Annual Tax Amount $6,151
Tax Year 2022
Lot Size 1,742 Sqft
Acres 0.04
Property Description
This 2019 move-in ready home feels like a new build! With UPGRADED hardwood flooring throughout the main living areas and 10ft ceilings. Enjoy maintenance-free living in the heart of Short Pump! Stepping inside, you’ll find an office w/ large closet off the entryway. 1st floor has half bath, coat closet and garage access w/ drop zone. The 2nd floor main living area features thoughtful details that make it a great space for entertaining a group of any size. Kitchen w/ quartz counters, 42” inch cabinets, tile backsplash, 5-burner gas cooking, fridge to convey, double door pantry, spacious island w/ barstool area & farmhouse sink. Family room w/ recessed lighting and glass doors to spacious trex deck. Dining room w/ chandelier & pass-through to kitchen. On the 3rd floor you’ll find the primary suite that features carpet, chandelier & large walk-in closet with custom shelving. The ensuite bath boasts a tile floor, double vanity w/ quartz counters, an “ultimate” UPGRADED shower, linen closet and water closet. Bedroom 2 has carpet, chandelier, walk-in closet and an ensuite bath w/ tile floor, vanity and tiled tub/shower combo. The laundry closet, w/ washer & dryer to convey, is conveniently located on the 3rd floor between the primary suite and bedroom 2. The 4th floor offers a media room w/ recessed lighting & bedroom 3 w/ carpet, walk-in closet, and an ensuite bath with tile floor, vanity and a tiled walk-in shower. The 4th floor covered patio features a motorized screen, ceiling fan and everything to convey including furniture, 120” screen & 4k UST laser projector and the 75” 4k TV mounted behind the projector! The home is setup to accommodate the installation of an elevator or enjoy the convenience of having a HUGE storage space on each level! Other items to convey: tesla charger in the garage, ring doorbell, keyless entry system. Indulge in luxury living with this upgraded Park model townhouse in Greengate. Community amenities include pool, clubhouse, trails. Walk to area restaurants, shops and gyms!
Location
State VA
County Henrico
Zoning UMUC
Rooms
Other Rooms Dining Room, Primary Bedroom, Bedroom 2, Bedroom 3, Kitchen, Family Room, Office, Recreation Room
Interior
Interior Features Dining Area, Kitchen - Eat-In, Formal/Separate Dining Room, Kitchen - Island, Pantry, Primary Bath(s), Recessed Lighting, Walk-in Closet(s), Carpet, Crown Moldings, Bathroom - Tub Shower
Hot Water Natural Gas, Tankless
Heating Zoned
Cooling Central A/C
Flooring Carpet, Tile/Brick, Wood
Fireplaces Number 1
Fireplaces Type Gas/Propane
Equipment Dishwasher, Disposal, Dryer, Oven/Range - Gas, Icemaker, Microwave, Oven - Single, Refrigerator, Stove, Washer
Fireplace Y
Appliance Dishwasher, Disposal, Dryer, Oven/Range - Gas, Icemaker, Microwave, Oven - Single, Refrigerator, Stove, Washer
Heat Source Electric, Natural Gas
Exterior
Parking Features Garage Door Opener, Garage - Rear Entry
Garage Spaces 2.0
Amenities Available Club House, Common Grounds, Jog/Walk Path, Swimming Pool
Water Access N
Roof Type Shingle
Accessibility None
Attached Garage 2
Total Parking Spaces 2
Garage Y
Building
Story 4
Foundation Slab
Sewer Public Sewer
Water Public
Architectural Style Side-by-Side
Level or Stories 4
Additional Building Above Grade, Below Grade
Structure Type Dry Wall
New Construction N
Schools
Elementary Schools Nuckols Farm
Middle Schools Short Pump
School District Henrico County Public Schools
Others
HOA Fee Include Common Area Maintenance,Snow Removal,Trash
Senior Community No
Tax ID 731-764-7133
Ownership Fee Simple
SqFt Source Estimated
Special Listing Condition Standard
Read Less
Want to know what your home might be worth? Contact us for a FREE valuation!

Our team is ready to help you sell your home for the highest possible price ASAP

Bought with NON MEMBER • Non Subscribing Office







