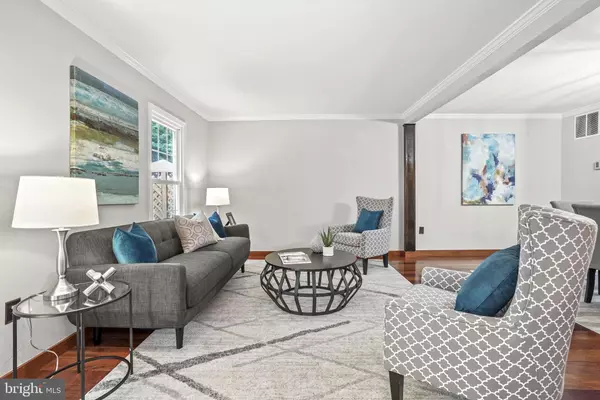$618,000
$569,000
8.6%For more information regarding the value of a property, please contact us for a free consultation.
7430 SPRING TREE DR Springfield, VA 22153
3 Beds
4 Baths
1,842 SqFt
Key Details
Sold Price $618,000
Property Type Townhouse
Sub Type Interior Row/Townhouse
Listing Status Sold
Purchase Type For Sale
Square Footage 1,842 sqft
Price per Sqft $335
Subdivision Spring Woods
MLS Listing ID VAFX2184912
Sold Date 07/12/24
Style Traditional
Bedrooms 3
Full Baths 2
Half Baths 2
HOA Fees $133/mo
HOA Y/N Y
Abv Grd Liv Area 1,355
Originating Board BRIGHT
Year Built 1984
Annual Tax Amount $6,020
Tax Year 2024
Lot Size 1,650 Sqft
Acres 0.04
Property Description
Welcome to this stunning three-level townhome nestled in a charming cul-de-sac location. The welcoming eat-in kitchen boasts elegant granite countertops, providing an ideal space for culinary creations.The spacious dining room and cozy living room are adorned with exquisite crown molding, adding a touch of sophistication. This home boasts three generously sized bedrooms, along with two full baths and two half baths, providing ample space and convenience for all.
The lower-level recreation room is a delightful retreat, with a walk-out leading to a picturesque patio and newly (2024) fenced yard complete with a handy shed. Enjoy outdoor living on the composite deck with a staircase landing, ideal for relaxing and entertaining.
This home has been meticulously renovated with modern bathrooms, kitchen, and freshly painted throughout (2024) ensuring both comfort and style. Situated with a backdrop of serene private common land, the location is unbeatable, offering easy access to Fairfax County Parkway and the Springfield Metro. Additional features that convey: projector and screen, 2 parking spots and a Tesla charger port. Don't miss the opportunity to make this extraordinary property your new home!
Location
State VA
County Fairfax
Zoning 150
Rooms
Basement Rear Entrance, Fully Finished
Interior
Interior Features Kitchen - Table Space
Hot Water Natural Gas
Heating Forced Air
Cooling Central A/C
Equipment Washer - Front Loading, Dryer - Front Loading, Refrigerator, Dishwasher, Disposal, Microwave, Cooktop, Stove
Fireplace N
Appliance Washer - Front Loading, Dryer - Front Loading, Refrigerator, Dishwasher, Disposal, Microwave, Cooktop, Stove
Heat Source Natural Gas
Exterior
Garage Spaces 2.0
Water Access N
Accessibility Other
Total Parking Spaces 2
Garage N
Building
Story 3
Foundation Permanent
Sewer Public Sewer
Water Public
Architectural Style Traditional
Level or Stories 3
Additional Building Above Grade, Below Grade
New Construction N
Schools
High Schools John R. Lewis
School District Fairfax County Public Schools
Others
HOA Fee Include Management,Insurance,Reserve Funds
Senior Community No
Tax ID 0894 14 0035
Ownership Fee Simple
SqFt Source Assessor
Special Listing Condition Standard
Read Less
Want to know what your home might be worth? Contact us for a FREE valuation!

Our team is ready to help you sell your home for the highest possible price ASAP

Bought with Vincent Principe • Keller Williams Flagship of Maryland






