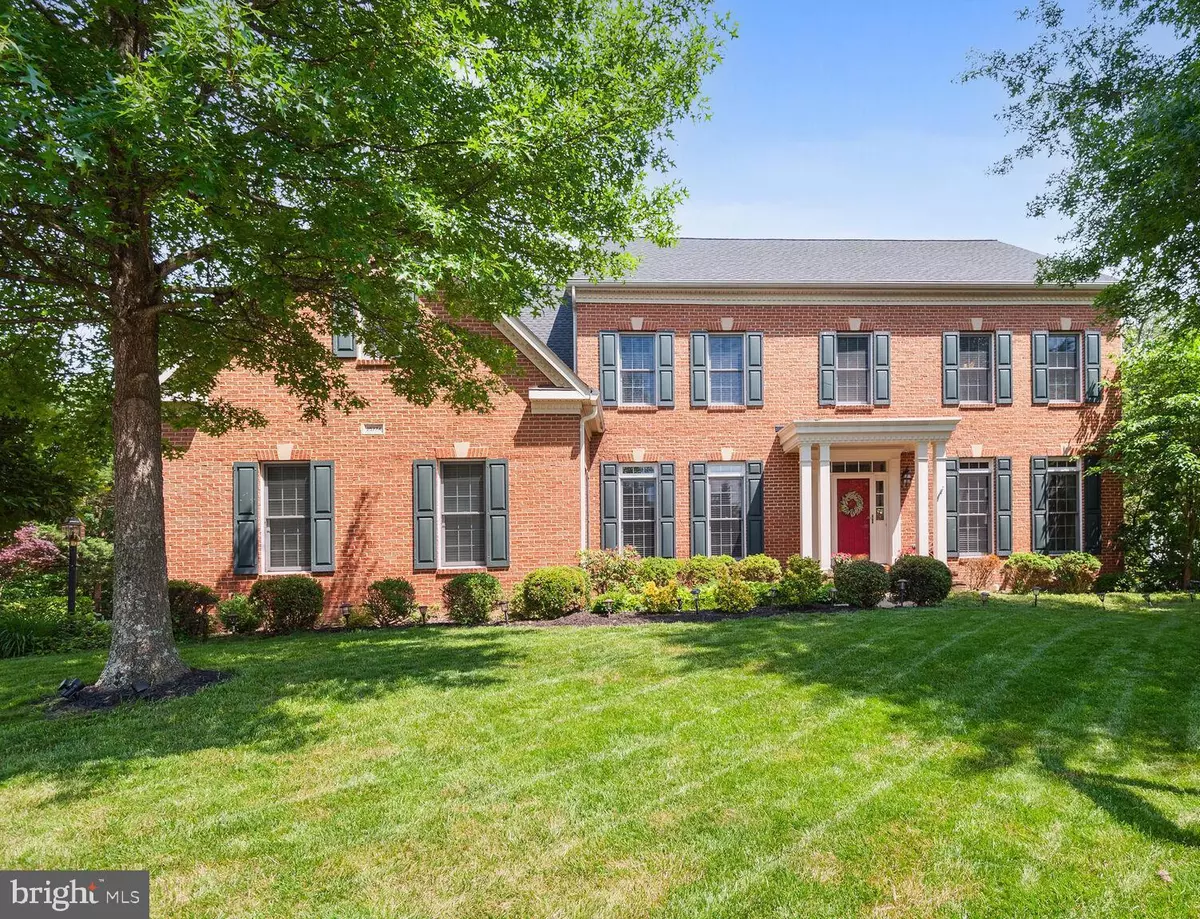$1,325,000
$1,345,000
1.5%For more information regarding the value of a property, please contact us for a free consultation.
25774 MAYVILLE CT Chantilly, VA 20152
6 Beds
5 Baths
5,782 SqFt
Key Details
Sold Price $1,325,000
Property Type Single Family Home
Sub Type Detached
Listing Status Sold
Purchase Type For Sale
Square Footage 5,782 sqft
Price per Sqft $229
Subdivision South Riding
MLS Listing ID VALO2071810
Sold Date 08/07/24
Style Colonial
Bedrooms 6
Full Baths 4
Half Baths 1
HOA Fees $122/mo
HOA Y/N Y
Abv Grd Liv Area 3,988
Originating Board BRIGHT
Year Built 2005
Annual Tax Amount $10,053
Tax Year 2024
Lot Size 0.350 Acres
Acres 0.35
Property Description
RARELY AVAILABLE 6 Bedroom 4.5 Bathroom Brick Colonial with 5782 Square Feet and 3 CAR GARAGE Tucked Away on Private CUL-DE-SAC Backing to Trees! Stunning Entry with Curved Staircase, Gleaming Hardwood Floors, & Two Story Foyer! Dual Staircases! Everything has been done for you! New Roof in 2022! Brand New Gas Hot Water Heater in 2024! Updated Gourmet Kitchen with New Quartz Countertops, Walk-in Pantry, Kitchen Island, Stainless Steel Appliances, Gas Cooking and New Light Fixtures overlooking Spacious Family Room with Gas Fireplace! Gorgeous Light & Bright Sunroom Leading to 2 Large Composite Decks and Boardwalk with Lighting overlooking Fully Fenced Yard! Main Level features Library/Office with French Doors, Formal Dining Room, Living Room, Family Room, Sunroom, Powder Room, and Mudroom leading to 3 Car Garage. 4 Large Bedrooms with Spacious Closets & Updated Bathrooms Upstairs! Impressive Primary Bedroom Suite with His & Her Walk-in Closets and Updated Primary Bathroom with Jacuzzi Soaking Tub, Shower, Dual Vanities, and Private Toilet. Take Advantage of Upstairs Laundry! Fully Finished Walkout Basement with Perfect In-Law Suite, Kitchenette with New Countertops, New Vinyl Plank Flooring, 2 Bedrooms (including space for an Exercise Room!), Full Bathroom, Second Set of Laundry Washer & Dryer, Storage Galore & Walkout Private Deck Overlooking Private Fenced Yard & Trees! Sprinkler System! Fantastic Loudoun County School Pyramid with Freedom HS, Lunsford MS, & Little River ES! Enjoy everything the sought-after South Village community in South Riding has to offer with pool, trails, restaurants & more!
Location
State VA
County Loudoun
Zoning R4
Rooms
Basement Daylight, Full, Connecting Stairway, Full, Fully Finished, Improved, Heated, Outside Entrance, Rear Entrance, Walkout Level, Windows
Interior
Interior Features 2nd Kitchen, Additional Stairway, Bar, Central Vacuum, Crown Moldings, Curved Staircase, Dining Area, Family Room Off Kitchen, Floor Plan - Traditional, Formal/Separate Dining Room, Kitchen - Eat-In, Kitchen - Gourmet, Kitchen - Island, Recessed Lighting, Bathroom - Soaking Tub, Sprinkler System, Upgraded Countertops, Walk-in Closet(s), Window Treatments, Wood Floors
Hot Water Natural Gas
Heating Forced Air
Cooling Central A/C, Ceiling Fan(s)
Fireplaces Number 1
Fireplace Y
Heat Source Natural Gas
Exterior
Parking Features Garage - Side Entry
Garage Spaces 3.0
Water Access N
Roof Type Architectural Shingle
Accessibility None
Attached Garage 3
Total Parking Spaces 3
Garage Y
Building
Lot Description Backs - Parkland, Backs to Trees, Cul-de-sac, Front Yard, Landscaping, Level, Premium, Private, Rear Yard, SideYard(s), Trees/Wooded
Story 3
Foundation Slab
Sewer Public Sewer
Water Public
Architectural Style Colonial
Level or Stories 3
Additional Building Above Grade, Below Grade
New Construction N
Schools
Elementary Schools Little River
Middle Schools J. Michael Lunsford
High Schools Freedom
School District Loudoun County Public Schools
Others
Pets Allowed Y
Senior Community No
Tax ID 129396522000
Ownership Fee Simple
SqFt Source Assessor
Special Listing Condition Standard
Pets Allowed No Pet Restrictions
Read Less
Want to know what your home might be worth? Contact us for a FREE valuation!

Our team is ready to help you sell your home for the highest possible price ASAP

Bought with Ritu A Desai • Samson Properties






