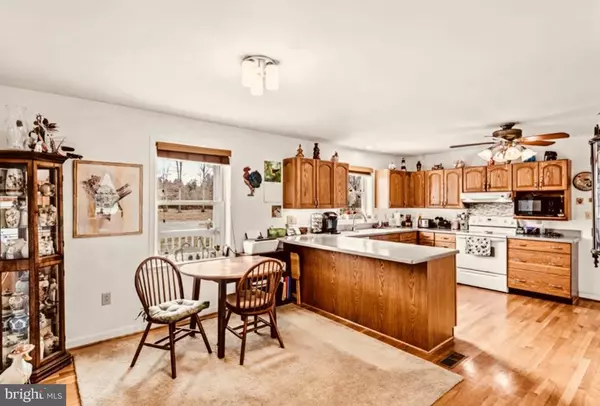$385,000
$379,000
1.6%For more information regarding the value of a property, please contact us for a free consultation.
17315 COURTNEY RD Hanover, VA 23069
3 Beds
2 Baths
1,626 SqFt
Key Details
Sold Price $385,000
Property Type Single Family Home
Listing Status Sold
Purchase Type For Sale
Square Footage 1,626 sqft
Price per Sqft $236
Subdivision None Available
MLS Listing ID VACV2006228
Sold Date 08/23/24
Style Ranch/Rambler
Bedrooms 3
Full Baths 2
HOA Y/N N
Abv Grd Liv Area 1,626
Originating Board BRIGHT
Year Built 2005
Annual Tax Amount $1,974
Tax Year 2023
Lot Size 4.950 Acres
Acres 4.95
Property Description
Welcome to your dream home. This home has a perfect layout for entertaining guest and everyday living. You’ll find a spacious entryway 3 bedrooms 2 bath vinyl ranch nestled on 4.95 acres. Features an open kitchen with solid surface counters, nice size pantry, adjoining utility/mud room and generous dining area, inviting living room with lots of natural sun light, vaulted ceiling and gas corner fireplace, oversized center hall with stunning oak hardwoods that leads to the bedrooms and master bath with a jetted spa tub. You’ll find plenty of closet space. The front porch and deck will be perfect for sitting and enjoying the beautiful view of the outdoors. On the backside of the wooded land you will find a stream. This home will please any project enthusiast. It offers a 24x24 custom collection 32x24 pole barn, 20x16 custom storage/workshop with electricity, 12x8 potting shed with a chicken coop or could be used for goats on the backside of the shed. If you’re looking to be close to Hanover, 301 and Kings Dominion look no further.
Location
State VA
County Caroline
Zoning RP
Rooms
Main Level Bedrooms 3
Interior
Hot Water Electric
Heating Heat Pump(s)
Cooling Central A/C
Flooring Carpet, Wood
Equipment Dishwasher, Dryer, Refrigerator, Washer
Fireplace N
Appliance Dishwasher, Dryer, Refrigerator, Washer
Heat Source Electric
Exterior
Water Access N
View Trees/Woods
Roof Type Shingle
Accessibility Other
Garage N
Building
Story 1
Sewer Public Sewer
Water Public
Architectural Style Ranch/Rambler
Level or Stories 1
Additional Building Above Grade, Below Grade
Structure Type Dry Wall
New Construction N
Schools
School District Caroline County Public Schools
Others
Senior Community No
Tax ID 102-12-1A1
Ownership Fee Simple
SqFt Source Assessor
Special Listing Condition Standard
Read Less
Want to know what your home might be worth? Contact us for a FREE valuation!

Our team is ready to help you sell your home for the highest possible price ASAP

Bought with Barbara Ann Jennings • Epique Realty







